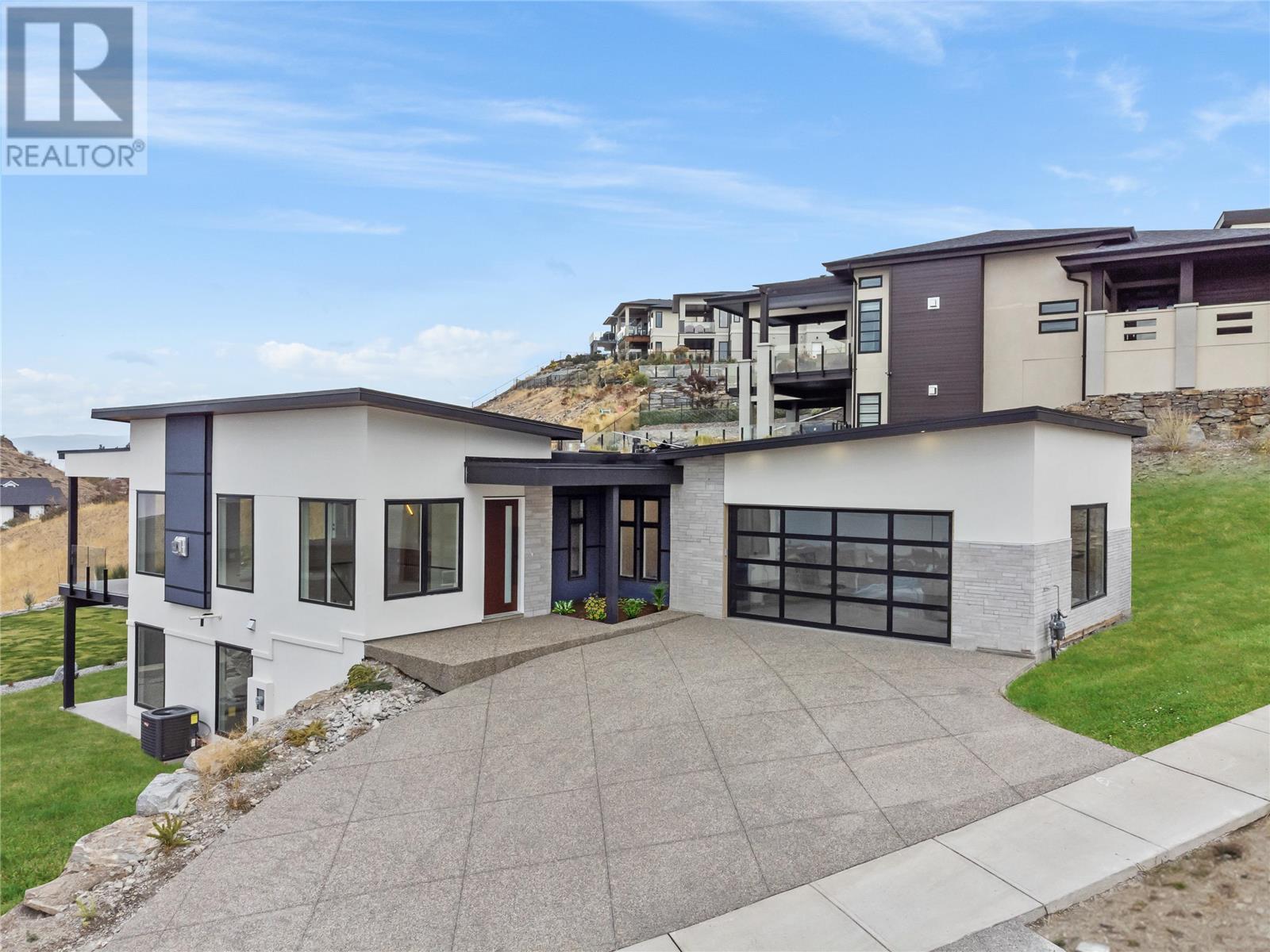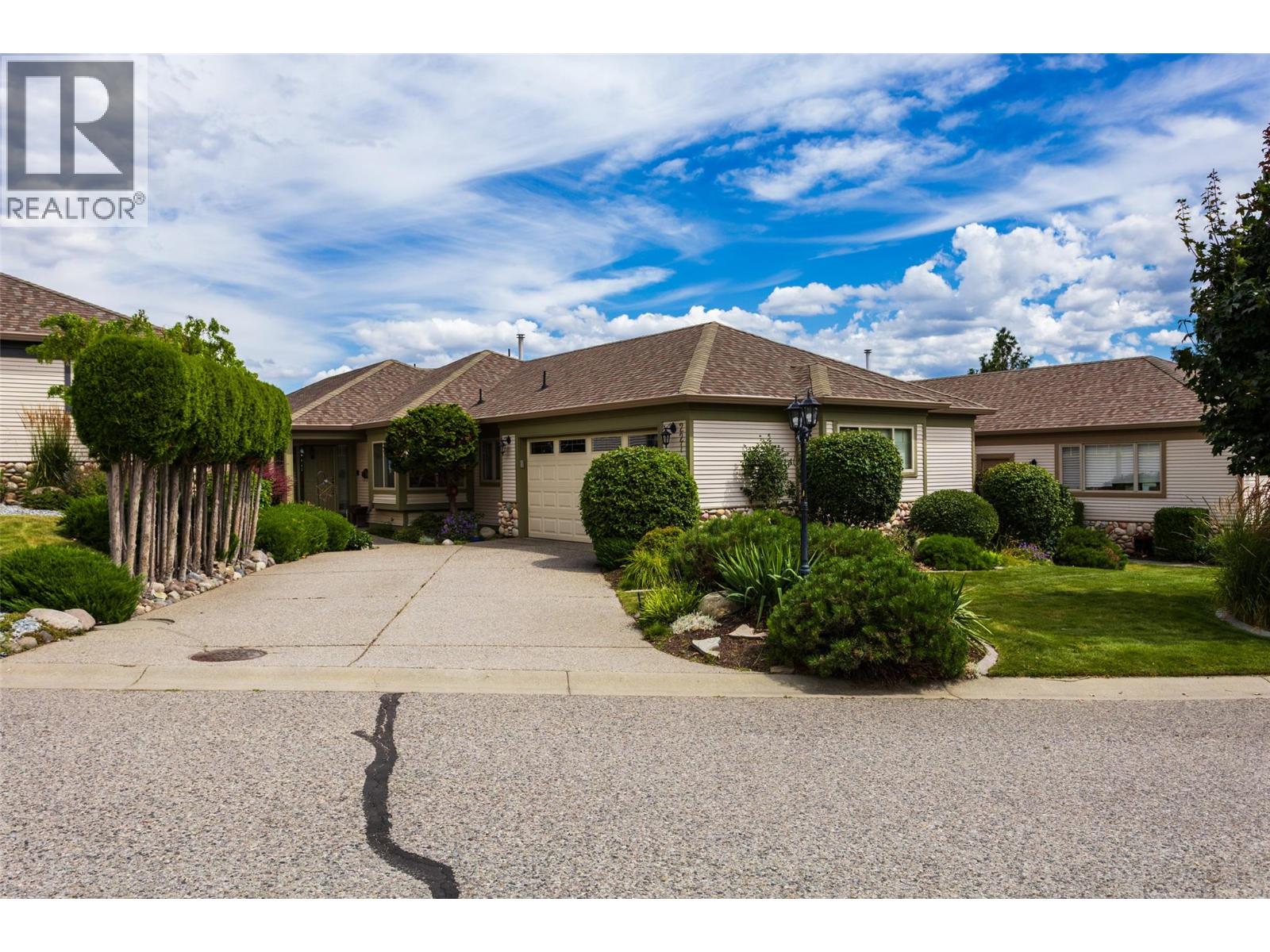- Houseful
- BC
- Kelowna
- Kettle Valley
- 402 Trestle Ridge Dr

402 Trestle Ridge Dr
For Sale
104 Days
$1,488,000 $68K
$1,420,000
3 beds
3 baths
3,197 Sqft
402 Trestle Ridge Dr
For Sale
104 Days
$1,488,000 $68K
$1,420,000
3 beds
3 baths
3,197 Sqft
Highlights
This home is
58%
Time on Houseful
104 Days
School rated
6.6/10
Kelowna
5.56%
Description
- Home value ($/Sqft)$444/Sqft
- Time on Houseful104 days
- Property typeSingle family
- StyleRanch
- Neighbourhood
- Median school Score
- Lot size0.25 Acre
- Year built2021
- Garage spaces2
- Mortgage payment
Beautiful new modern home. Pristine decor and styling throughout this spectacular view property. Large spacious and bright rooms complement the unobstructed panoramic lake, city and bridge views. Quality cabinetry, high end luxury appliances. Hardwood and tile flooring. Custom gas f/p. Massive spa-like master en-suite bath complete with walk in closet. Large view deck with glass to fully encompass the views. Covered lower patio below off the recreation room with wet bar leads through patio doors leading to a large yard with room for your outdoor west facing dream pool! Double garage with two modern opaque overhead doors w/hot and cold taps. Stylish exterior with a pop of modern elements. Must be seen to fully appreciate. (id:63267)
Home overview
Amenities / Utilities
- Cooling Central air conditioning
- Heat type Forced air, see remarks
- Sewer/ septic Municipal sewage system
Exterior
- # total stories 1
- Roof Unknown
- # garage spaces 2
- # parking spaces 5
- Has garage (y/n) Yes
Interior
- # full baths 2
- # half baths 1
- # total bathrooms 3.0
- # of above grade bedrooms 3
- Flooring Hardwood, tile
- Has fireplace (y/n) Yes
Location
- Subdivision Kettle valley
- View Lake view, view (panoramic)
- Zoning description Unknown
Lot/ Land Details
- Lot dimensions 0.25
Overview
- Lot size (acres) 0.25
- Building size 3197
- Listing # 10336373
- Property sub type Single family residence
- Status Active
Rooms Information
metric
- Bathroom (# of pieces - 3) 3.124m X 1.524m
Level: Basement - Recreational room 7.544m X 7.976m
Level: Basement - Bedroom 4.572m X 5.359m
Level: Basement - Bedroom 3.454m X 3.962m
Level: Basement - Gym 3.124m X 2.819m
Level: Basement - Primary bedroom 5.715m X 3.912m
Level: Main - Living room 5.842m X 4.267m
Level: Main - Kitchen 4.115m X 4.572m
Level: Main - Dining room 3.302m X 4.166m
Level: Main - Office 3.048m X 3.048m
Level: Main - Other 2.819m X 1.626m
Level: Main - Bathroom (# of pieces - 2) 1.6m X 1.829m
Level: Main - Ensuite bathroom (# of pieces - 4) 3.2m X 3.759m
Level: Main
SOA_HOUSEKEEPING_ATTRS
- Listing source url Https://www.realtor.ca/real-estate/28452892/402-trestle-ridge-drive-kelowna-kettle-valley
- Listing type identifier Idx
The Home Overview listing data and Property Description above are provided by the Canadian Real Estate Association (CREA). All other information is provided by Houseful and its affiliates.

Lock your rate with RBC pre-approval
Mortgage rate is for illustrative purposes only. Please check RBC.com/mortgages for the current mortgage rates
$-3,787
/ Month25 Years fixed, 20% down payment, % interest
$
$
$
%
$
%

Schedule a viewing
No obligation or purchase necessary, cancel at any time
Nearby Homes
Real estate & homes for sale nearby











