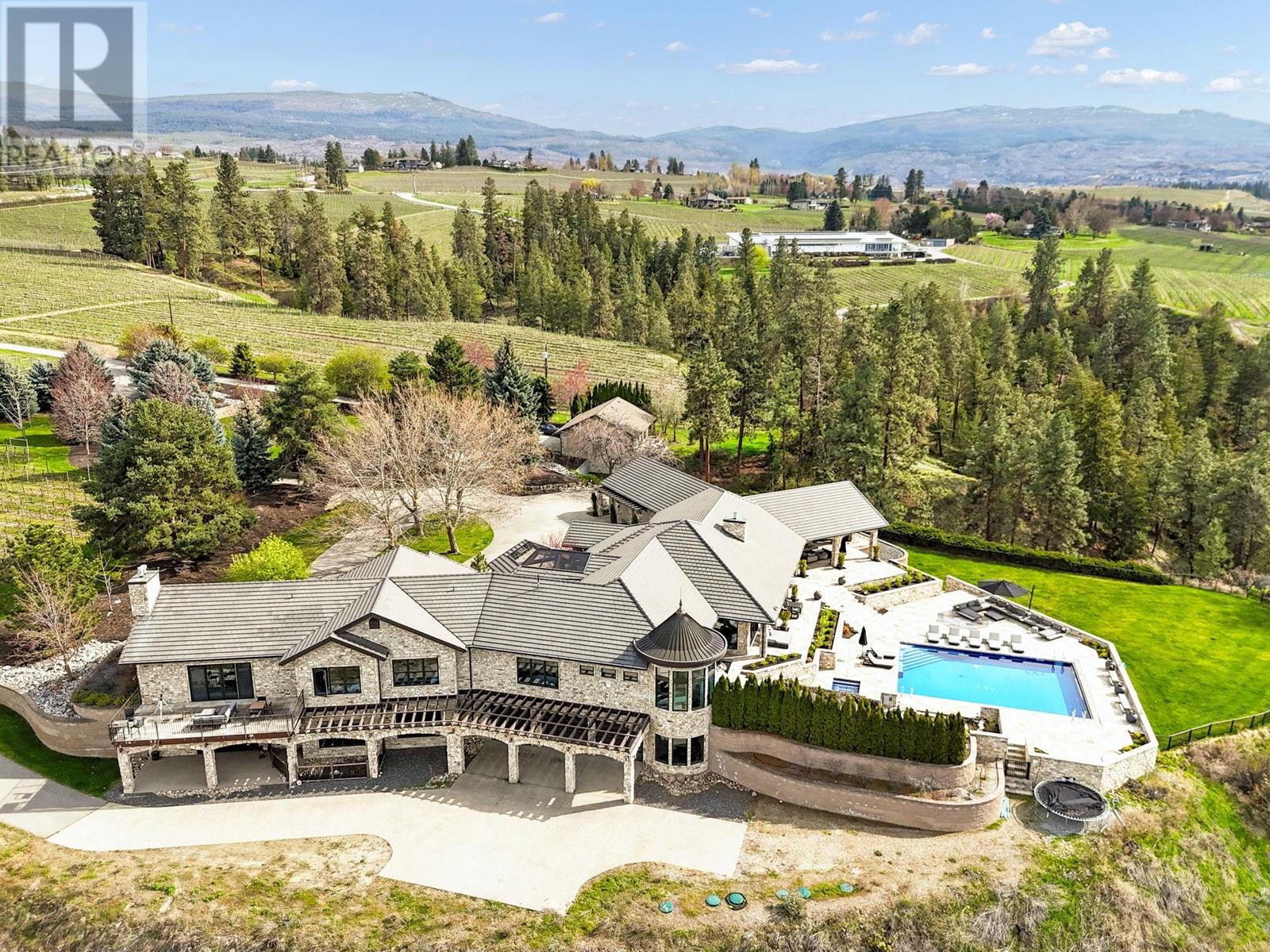- Houseful
- BC
- Kelowna
- Crawford - Westpoint
- 4040 Casorso Rd

4040 Casorso Rd
4040 Casorso Rd
Highlights
Description
- Home value ($/Sqft)$606/Sqft
- Time on Houseful236 days
- Property typeSingle family
- Neighbourhood
- Median school Score
- Lot size9.23 Acres
- Year built2008
- Garage spaces8
- Mortgage payment
Legacy estate where luxury, privacy, and sophistication converge. Nestled on 10 acres amid 50 acres of vineyard, this 13,000 sq. ft. masterpiece offers breathtaking views from sunrise to sunset. Designed for discerning buyers, this bespoke estate features 4 bedrooms with ensuites and walk-in's, nanny suite, and a standalone 2-bedroom guesthouse. The home features an 8-car interactive garage, a bright gym, his-and-hers pool facilities with laundry, a traditional wine cellar, a theatre, and an elevator. Luxurious touches include five gas fireplaces, a gourmet kitchen, a spacious office with a private balcony, and an outdoor living area with a massive inground pool showcasing panoramic lake views. The primary suite offers a private lounge, pool deck access, his-and-hers closets, laundry, and an unparalleled bathtub view. Amenities include his-and-hers pool facilities, outdoor shower, a grand pool deck, hiking, biking, and riding trails, plus a huge windowed quonset for equipment, storage or hobbies. A paved driveway winds past vineyards, beneath evergreens, and alongside manicured gardens, passing a charming gatehouse to the grand entrance. More than a home, this is a rare opportunity to own a private retreat where every detail enhances life’s finest moments. Schedule your private tour today and experience Okanagan luxury living at its pinnacle. Lower 28-acre property is also available, potential for vineyard facilities, farming, or equestrian use—same listing agent. (id:63267)
Home overview
- Cooling Central air conditioning, see remarks
- Heat source Geo thermal
- Has pool (y/n) Yes
- Sewer/ septic Septic tank
- # total stories 2
- Roof Unknown
- # garage spaces 8
- # parking spaces 22
- Has garage (y/n) Yes
- # full baths 6
- # half baths 2
- # total bathrooms 8.0
- # of above grade bedrooms 4
- Flooring Carpeted, hardwood, tile
- Has fireplace (y/n) Yes
- Community features Rural setting, pets allowed
- Subdivision South east kelowna
- View Unknown, city view, lake view, mountain view, view of water, view (panoramic)
- Zoning description Unknown
- Lot desc Landscaped, underground sprinkler
- Lot dimensions 9.23
- Lot size (acres) 9.23
- Building size 13039
- Listing # 10336833
- Property sub type Single family residence
- Status Active
- Bathroom (# of pieces - 3) Measurements not available
Level: Basement - Bathroom (# of pieces - 3) Measurements not available
Level: Basement - Wine cellar 2.438m X 2.438m
Level: Basement - Ensuite bathroom (# of pieces - 4) Measurements not available
Level: Basement - Bedroom 8.23m X 8.839m
Level: Basement - Family room 3.962m X 3.658m
Level: Main - Den 3.658m X 3.81m
Level: Main - Ensuite bathroom (# of pieces - 5) 6.172m X 2.87m
Level: Main - Family room 7.01m X 14.935m
Level: Main - Dining nook 3.658m X 3.048m
Level: Main - Bathroom (# of pieces - 2) 2.21m X 2.362m
Level: Main - Foyer 3.353m X 4.572m
Level: Main - Dining room 3.353m X 4.572m
Level: Main - Bathroom (# of pieces - 3) 1.524m X 2.438m
Level: Main - Ensuite bathroom (# of pieces - 2) Measurements not available
Level: Main - Bathroom (# of pieces - 3) 1.524m X 2.438m
Level: Main - Primary bedroom 5.486m X 8.534m
Level: Main - Kitchen 6.706m X 5.182m
Level: Main - Bedroom 5.182m X 5.182m
Level: Main - Bedroom 5.182m X 4.572m
Level: Main
- Listing source url Https://www.realtor.ca/real-estate/27961339/4040-casorso-road-kelowna-south-east-kelowna
- Listing type identifier Idx

$-21,067
/ Month












