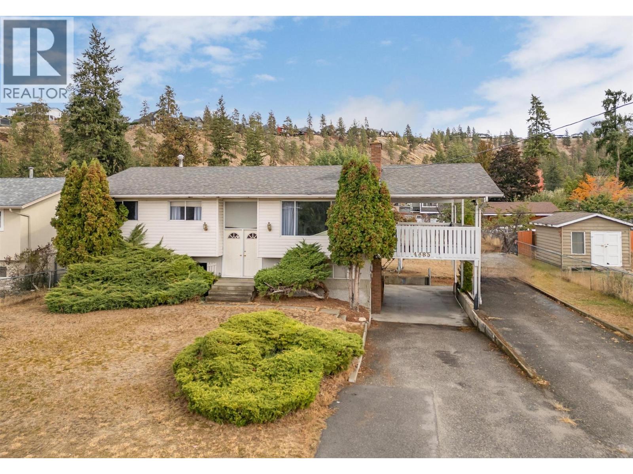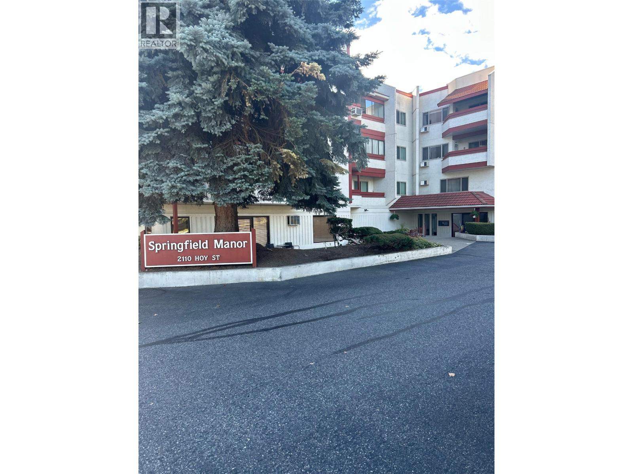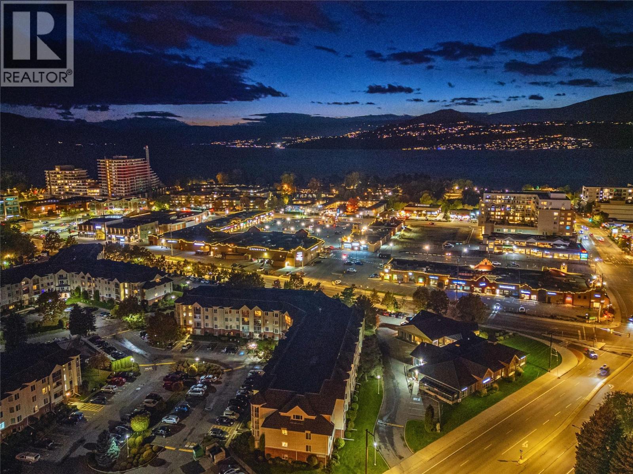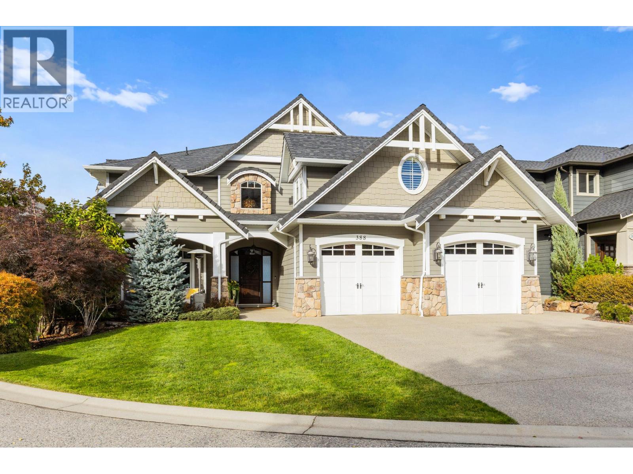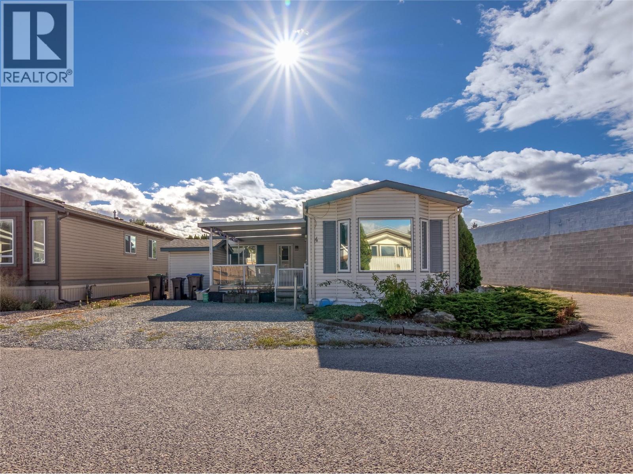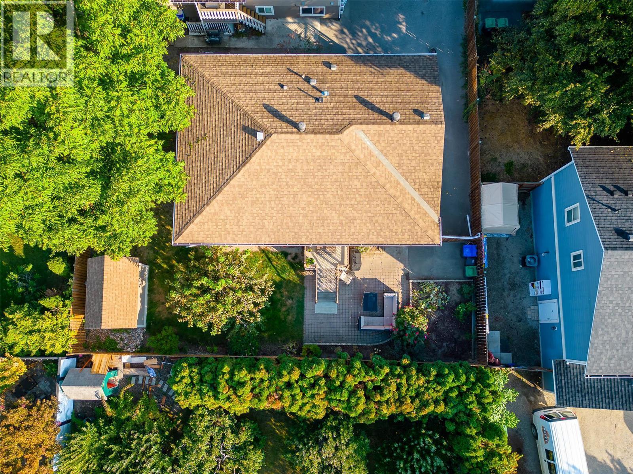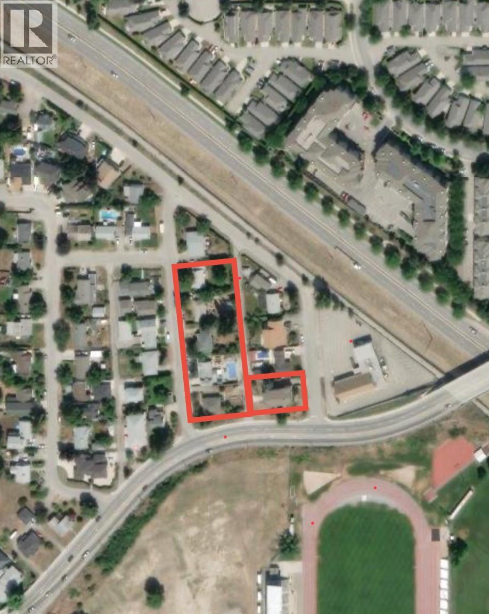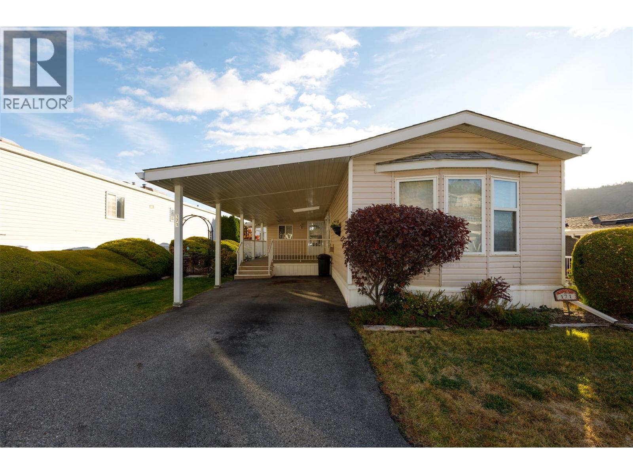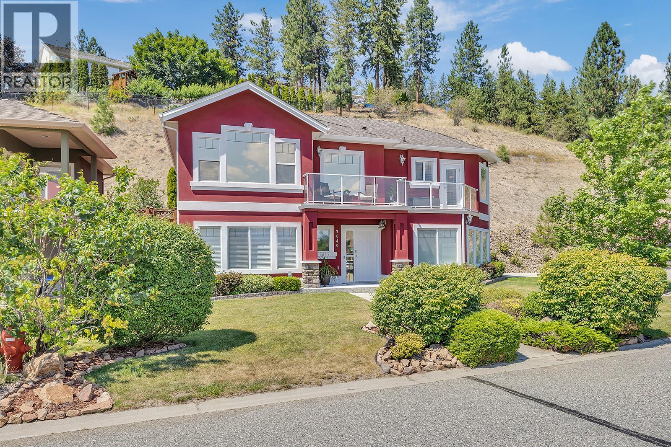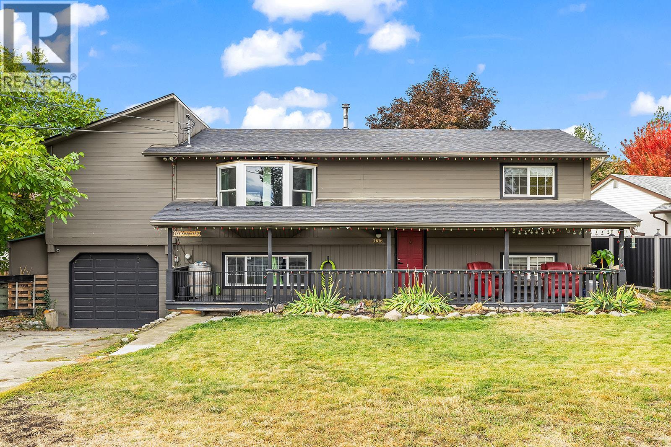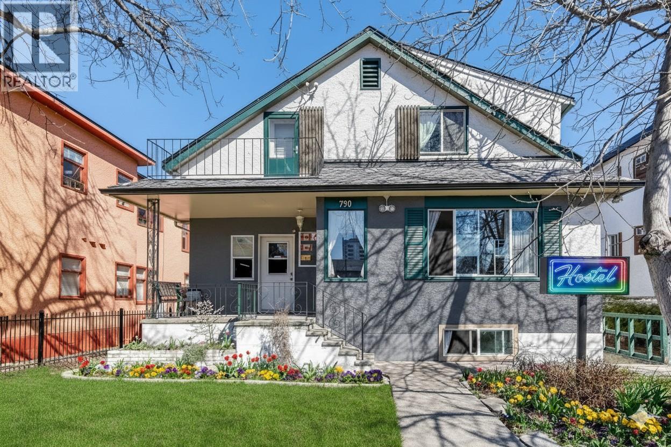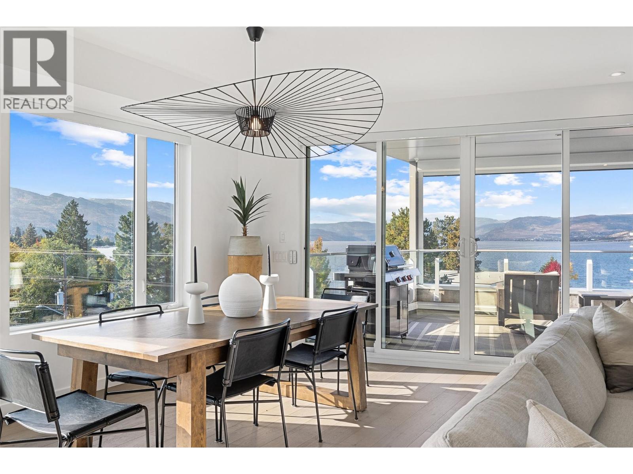
4071 Lakeshore Road Unit 402
4071 Lakeshore Road Unit 402
Highlights
Description
- Home value ($/Sqft)$1,084/Sqft
- Time on Housefulnew 32 hours
- Property typeSingle family
- StyleOther
- Neighbourhood
- Median school Score
- Year built2023
- Mortgage payment
Experience elevated living in this contemporary residence with expansive, breathtaking views of Okanagan Lake and the surrounding mountains. Walls of glass frame the scenery throughout the open-concept main living area, where 10 ft. ceilings, wide-plank hardwood, and aseamless flow creating a bright and inviting space. The kitchen features sleek white soft-close cabinetry, a waterfall edge island, and premium Fisher & Paykel appliances including a six-burner gas range, paneled fridge/freezer, and wine fridge. The living and dining areas open to a covered lakeview patio with glass railings, a gas line for BBQ, and power sunshades—perfect for entertaining or quiet mornings overlooking the sparkling blue waters of Okanagan Lake. The primary retreat features a walk-in closet with custom built-ins, a Juliet balcony, and a spa-inspired ensuite with heated floors, a freestanding tub, and a fully tiled glass shower. Two additional bedrooms, each with their own ensuite, provide comfort and privacy for family or guests. Every detail has been thoughtfully designed, from the power blinds in every room to the direct elevator access and heated double garage with EV charging. Located in a boutique building backing onto a park, and just steps to the shores of Okanagan Lake, this home captures the best of Kelowna’s modern lakeside lifestyle—effortless, refined, and surrounded by nature. (id:63267)
Home overview
- Cooling Central air conditioning
- Heat type Forced air, see remarks
- Has pool (y/n) Yes
- Sewer/ septic Municipal sewage system
- # total stories 1
- Roof Unknown
- # parking spaces 2
- # full baths 3
- # half baths 1
- # total bathrooms 4.0
- # of above grade bedrooms 3
- Flooring Hardwood, tile
- Has fireplace (y/n) Yes
- Community features Pets allowed
- Subdivision Lower mission
- View City view, lake view, mountain view, valley view, view of water, view (panoramic)
- Zoning description Unknown
- Lot desc Landscaped, level
- Lot size (acres) 0.0
- Building size 2210
- Listing # 10366501
- Property sub type Single family residence
- Status Active
- Ensuite bathroom (# of pieces - 3) 2.134m X 2.032m
Level: Main - Laundry 1.6m X 1.981m
Level: Main - Living room 5.105m X 5.69m
Level: Main - Bedroom 3.785m X 3.251m
Level: Main - Bedroom 3.378m X 3.683m
Level: Main - Foyer 4.521m X 2.565m
Level: Main - Ensuite bathroom (# of pieces - 4) 2.083m X 2.032m
Level: Main - Ensuite bathroom (# of pieces - 5) 4.013m X 3.023m
Level: Main - Dining room 2.769m X 4.547m
Level: Main - Primary bedroom 5.334m X 3.886m
Level: Main - Kitchen 6.223m X 3.962m
Level: Main - Utility 1.6m X 1.778m
Level: Main - Bathroom (# of pieces - 2) 1.422m X 2.007m
Level: Main - Other 1.93m X 4.623m
Level: Main
- Listing source url Https://www.realtor.ca/real-estate/29021957/4071-lakeshore-road-unit-402-kelowna-lower-mission
- Listing type identifier Idx

$-6,387
/ Month

