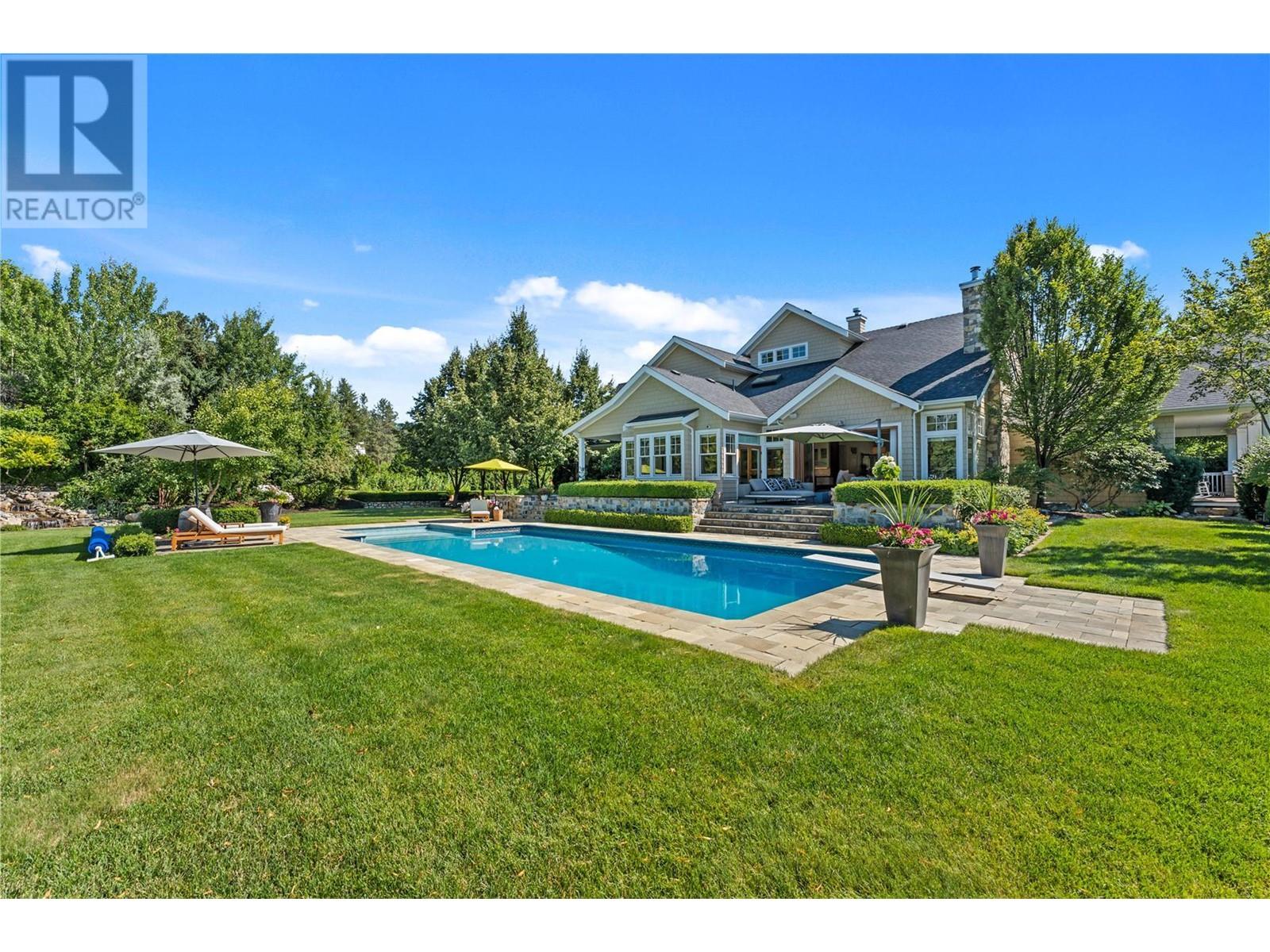
Highlights
Description
- Home value ($/Sqft)$699/Sqft
- Time on Houseful98 days
- Property typeSingle family
- Neighbourhood
- Median school Score
- Lot size6.63 Acres
- Year built2009
- Garage spaces4
- Mortgage payment
Luxury estate acreage in Southeast Kelowna. Offering over 6.6 acres, this property is surrounded by manicured grounds creating a park-like setting and offers the ultimate in privacy. Timeless Cape Cod Hampton-style exterior. This residence offers over 6900sqft of living space with custom finishings throughout include wood lined ceilings, stone, granite, timber beams and oak floors. Enjoy a bright and open concept main living area perfect for gathering as a family or hosting guests. High efficiency, wood burning fireplace in the living area for a cozy ambiance. Country kitchen with a unique double island design creating ample work and entertaining space. From the main living area numerous access points seamlessly lead to the outdoor pool and lounging areas expertly integrating indoor and outdoor living. Office space off the foyer. Primary master retreat with custom built-ins surrounding the fireplace, private access to the patio and tranquil ensuite with soaking tub. On the upper level you’ll find 2 generous-sized bedrooms with private ensuites, a large flex space, and lofted area that overlooks the great room below. More entertainment space can be found on the lower level with a wet bar, wine cellar, family room, home gym and secondary primary bedroom. Approximately 1,440sqft of finished space above the detached garage with 2 bedrooms, an office and 3 baths. Paved driveway, ample interior and exterior parking. This is truly a one-of-kind custom home with so much to offer. (id:63267)
Home overview
- Cooling Central air conditioning
- Heat type Forced air, see remarks
- Has pool (y/n) Yes
- Sewer/ septic Septic tank
- # total stories 2
- Roof Unknown
- # garage spaces 4
- # parking spaces 15
- Has garage (y/n) Yes
- # full baths 6
- # half baths 2
- # total bathrooms 8.0
- # of above grade bedrooms 6
- Flooring Carpeted, hardwood, tile
- Community features Family oriented
- Subdivision South east kelowna
- Zoning description Unknown
- Lot desc Landscaped, level, underground sprinkler
- Lot dimensions 6.63
- Lot size (acres) 6.63
- Building size 6938
- Listing # 10350028
- Property sub type Single family residence
- Status Active
- Loft 6.604m X 7.899m
Level: 2nd - Bedroom 3.683m X 5.258m
Level: 2nd - Bedroom 5.944m X 4.47m
Level: 2nd - Ensuite bathroom (# of pieces - 4) 2.515m X 3.835m
Level: 2nd - Primary bedroom 7.061m X 5.766m
Level: 2nd - Ensuite bathroom (# of pieces - 3) 2.591m X 2.311m
Level: 2nd - Ensuite bathroom (# of pieces - 4) 4.877m X 2.388m
Level: 2nd - Bedroom 4.191m X 3.658m
Level: Lower - Other 6.172m X 21.793m
Level: Lower - Bedroom 5.131m X 8.331m
Level: Lower - Other 2.642m X 3.073m
Level: Lower - Recreational room 8.661m X 9.449m
Level: Lower - Other 2.311m X 2.87m
Level: Lower - Utility 7.722m X 7.696m
Level: Lower - Ensuite bathroom (# of pieces - 3) 2.184m X 3.835m
Level: Lower - Ensuite bathroom (# of pieces - 4) 2.388m X 4.953m
Level: Lower - Other 6.579m X 7.493m
Level: Lower - Bathroom (# of pieces - 2) 2.337m X 1.88m
Level: Lower - Other 3.658m X 2.108m
Level: Main - Other 3.2m X 2.235m
Level: Main
- Listing source url Https://www.realtor.ca/real-estate/28392097/4079-june-springs-road-kelowna-south-east-kelowna
- Listing type identifier Idx

$-12,933
/ Month












