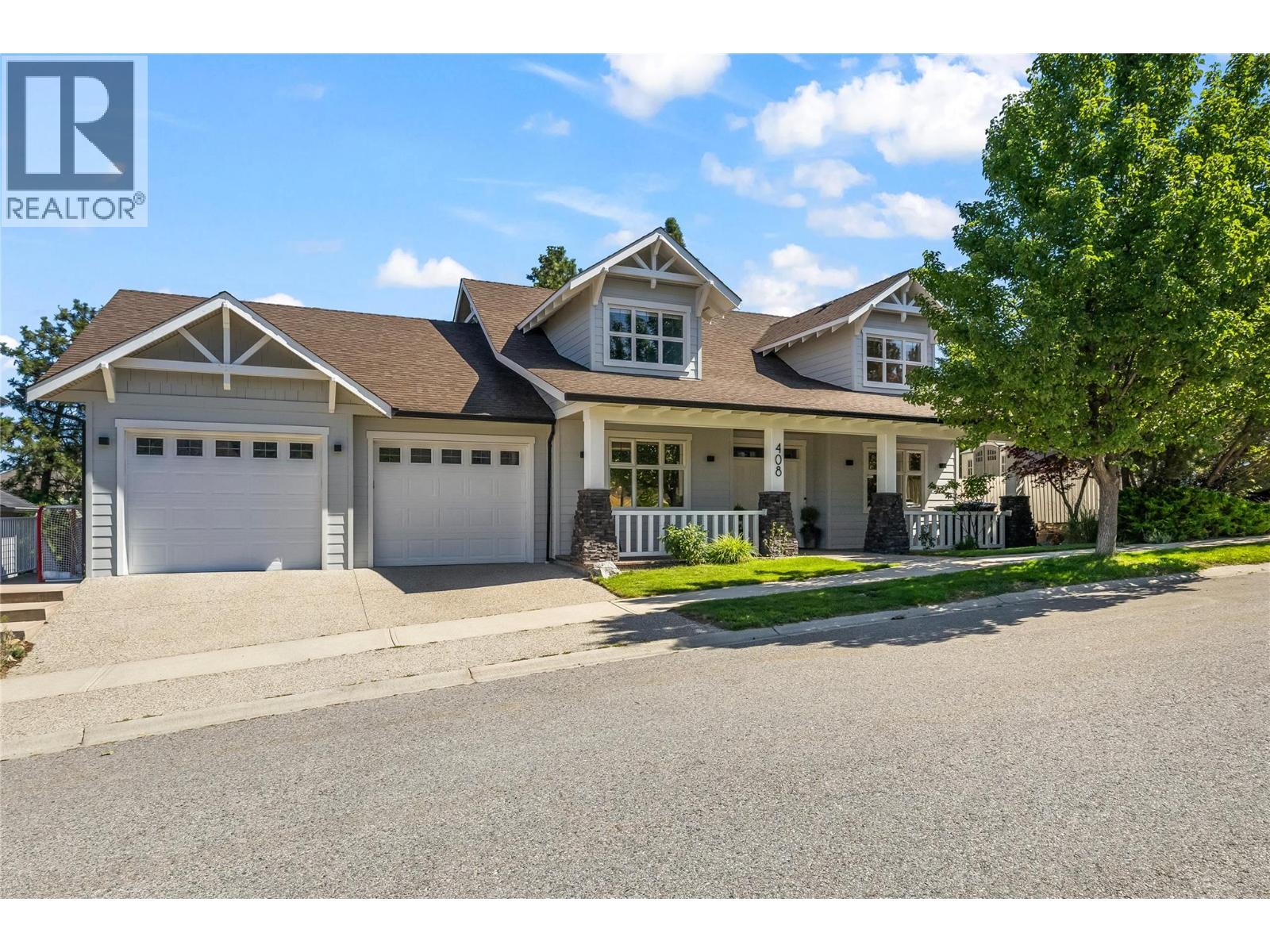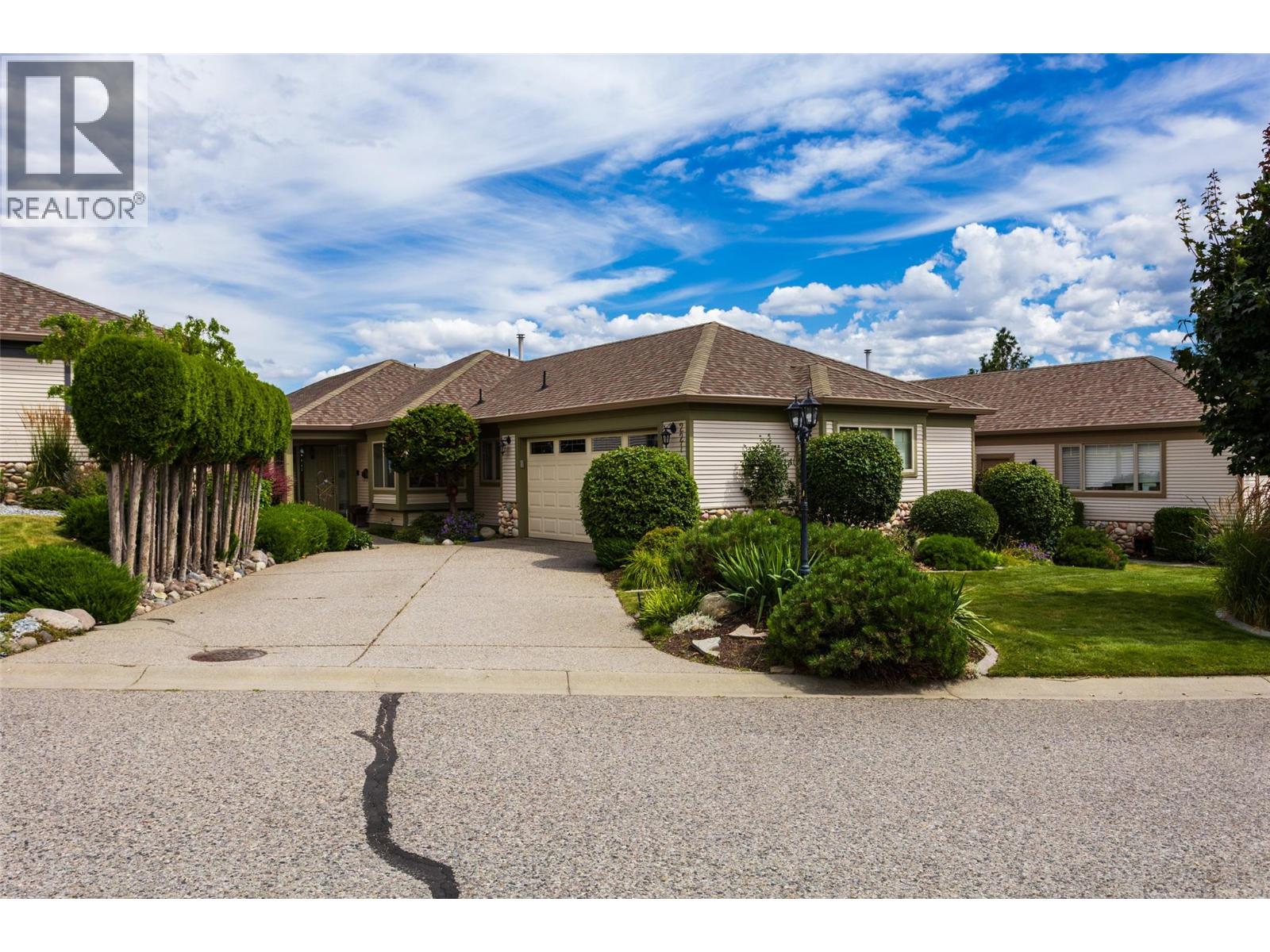- Houseful
- BC
- Kelowna
- Kettle Valley
- 408 Quilchena Cres

408 Quilchena Cres
408 Quilchena Cres
Highlights
Description
- Home value ($/Sqft)$442/Sqft
- Time on Houseful82 days
- Property typeSingle family
- StyleRanch
- Neighbourhood
- Median school Score
- Lot size7,841 Sqft
- Year built2004
- Garage spaces2
- Mortgage payment
Beautifully renovated family home with lake view in Kettle Valley. A bright airy kitchen with large island, stainless steel Jenn Air appliances, modern cabinetry, and a large pantry. Enjoy lake views from the kitchen, dining and living room with updated fireplace and floor to ceiling windows. Step out on to the covered patio with outdoor dining space as well as a spot to lounge and enjoy the sunset. A large primary suite with walk in closet and full ensuite featuring glass shower, double sinks and a soaker tub overlooking the lake. 2 additional bedrooms with built in closet organizers(these rooms could easily be used as an office, a formal dining room, play room endless options), a renovated bathroom with double sinks and tub/shower. The redesigned laundry/mudroom with access to the double car garage completes the main floor. The lower level opens on to the private fenced back yard. The bright oversized family room, a theatre room, a Rec room as well as 2 great sized bedrooms and a full bathroom make this the perfect basement for families or guests to enjoy. Flat grass space, a lower level for the trampoline and play structures and a second deck with hot tub and glass railings. Can’t beat the location walk to Chute Lake Elementary, Kettle Valley shops, and Quilchena park. (id:63267)
Home overview
- Cooling Central air conditioning
- Heat type Forced air, see remarks
- Sewer/ septic Municipal sewage system
- # total stories 2
- Roof Unknown
- Fencing Fence
- # garage spaces 2
- # parking spaces 4
- Has garage (y/n) Yes
- # full baths 3
- # total bathrooms 3.0
- # of above grade bedrooms 5
- Flooring Carpeted, tile, vinyl
- Has fireplace (y/n) Yes
- Community features Family oriented
- Subdivision Kettle valley
- View Lake view, mountain view
- Zoning description Unknown
- Lot desc Underground sprinkler
- Lot dimensions 0.18
- Lot size (acres) 0.18
- Building size 3729
- Listing # 10356627
- Property sub type Single family residence
- Status Active
- Recreational room 6.096m X 6.477m
Level: Lower - Bedroom 3.505m X 3.327m
Level: Lower - Bathroom (# of pieces - 5) 2.87m X 1.88m
Level: Lower - Other 4.369m X 4.699m
Level: Lower - Bedroom 2.972m X 3.785m
Level: Lower - Family room 4.496m X 10.389m
Level: Lower - Utility 3.073m X 2.134m
Level: Lower - Storage 2.718m X 3.226m
Level: Lower - Laundry 2.54m X 3.632m
Level: Main - Bathroom (# of pieces - 5) 1.676m X 3.607m
Level: Main - Dining room 2.134m X 3.912m
Level: Main - Foyer 4.953m X 2.692m
Level: Main - Living room 6.604m X 6.096m
Level: Main - Kitchen 6.604m X 3.912m
Level: Main - Bedroom 3.658m X 3.607m
Level: Main - Primary bedroom 4.724m X 4.343m
Level: Main - Bedroom 3.607m X 3.632m
Level: Main - Ensuite bathroom (# of pieces - 5) 3.454m X 3.353m
Level: Main - Other 1.727m X 3.353m
Level: Main
- Listing source url Https://www.realtor.ca/real-estate/28670547/408-quilchena-crescent-kelowna-kettle-valley
- Listing type identifier Idx

$-4,400
/ Month











