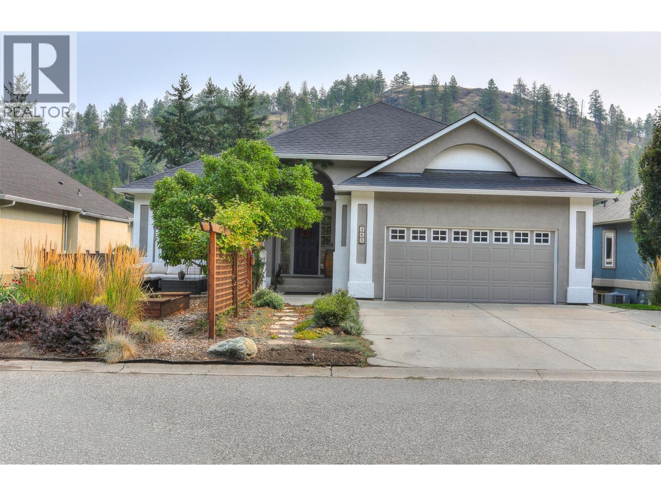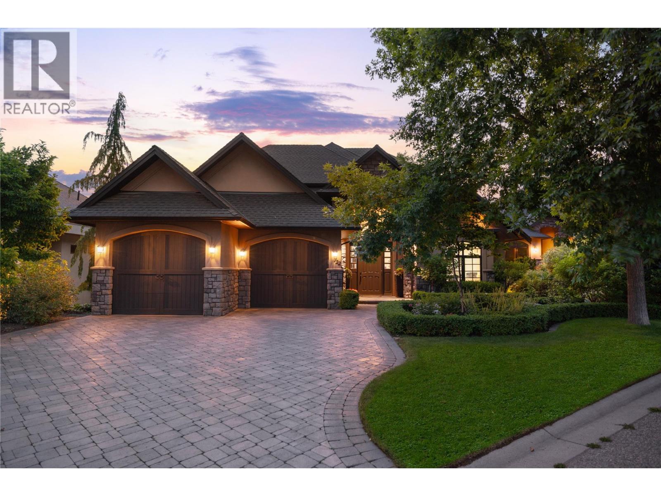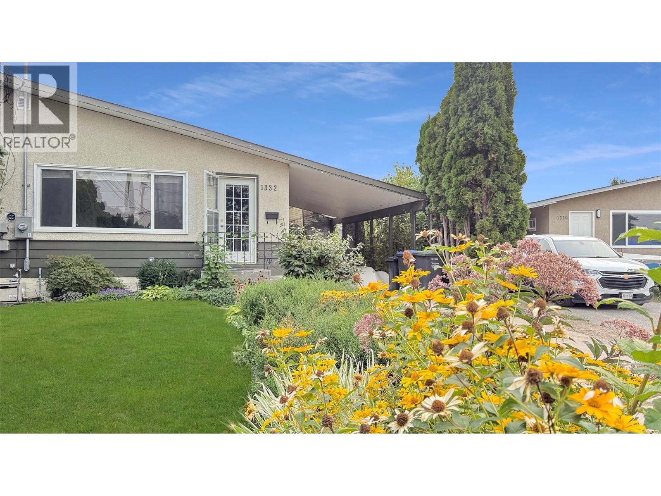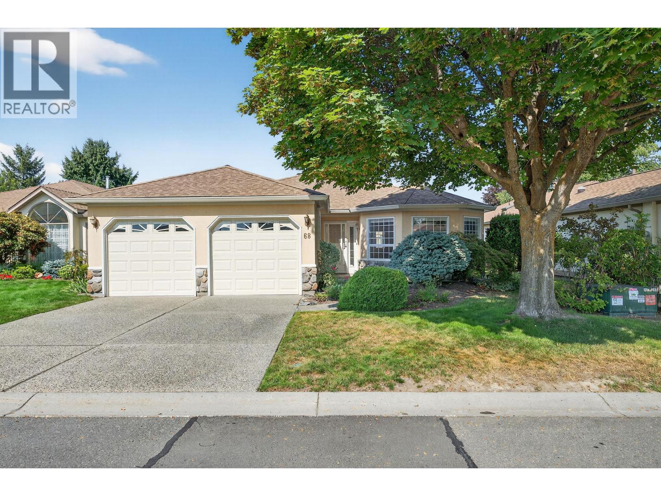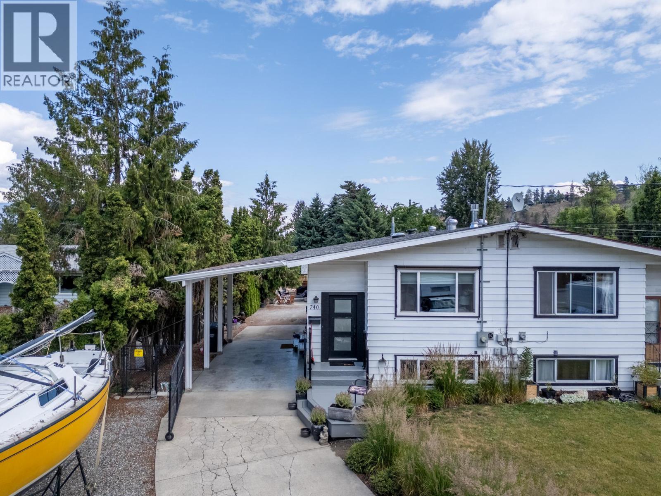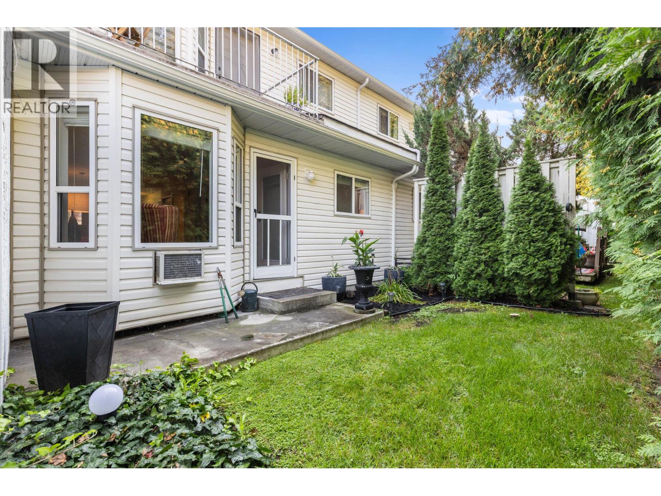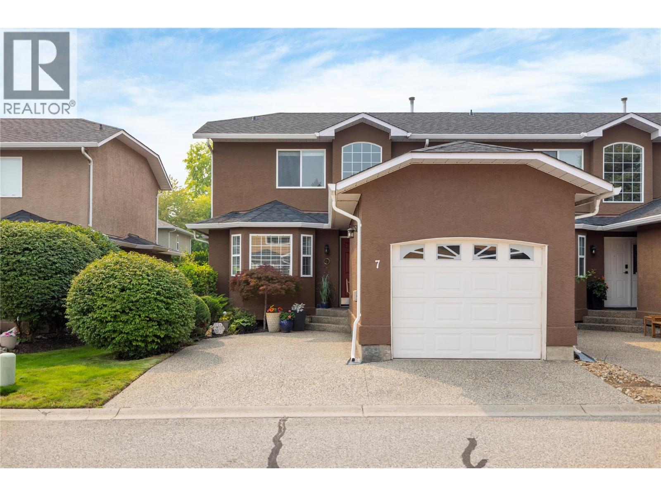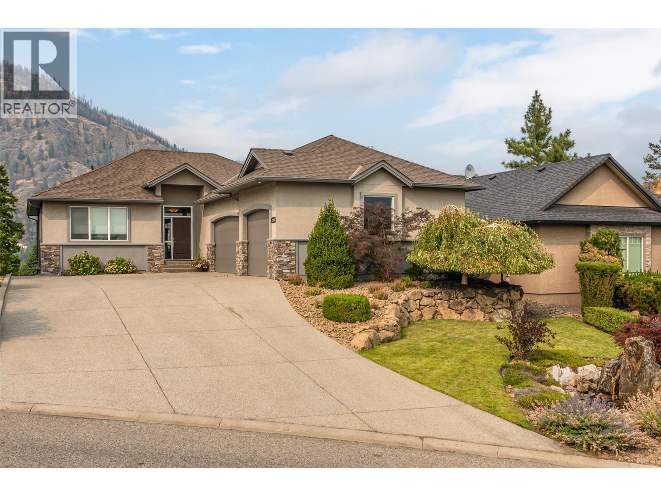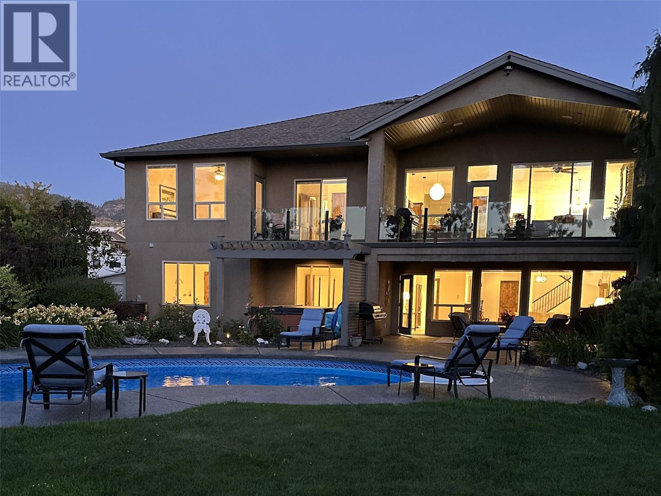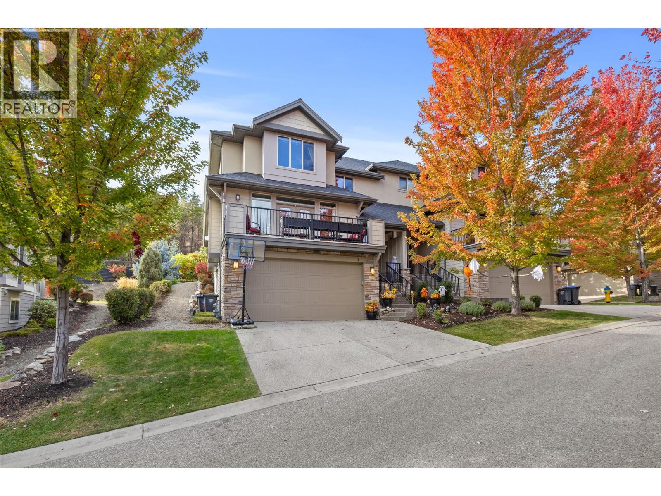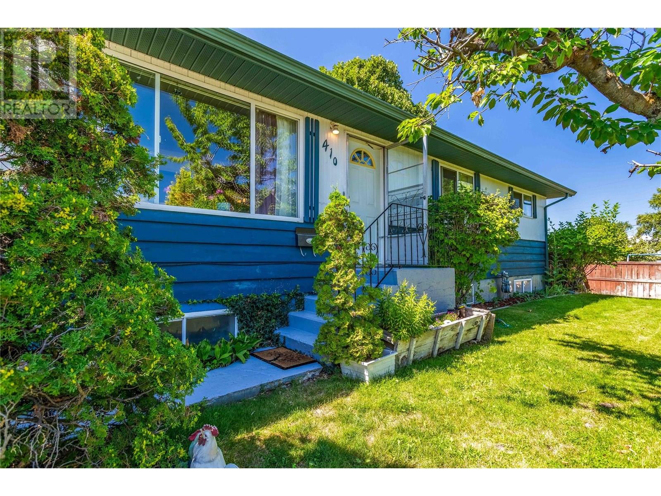
Highlights
Description
- Home value ($/Sqft)$356/Sqft
- Time on Houseful50 days
- Property typeSingle family
- StyleRanch
- Neighbourhood
- Median school Score
- Lot size0.32 Acre
- Year built1966
- Garage spaces2
- Mortgage payment
Welcome to 410 Davie Rd, a rare and versatile corner lot offering exceptional potential in one of Kelowna’s most desirable and central neighborhoods. Whether you’re a developer, investor, or buyer with a vision, this property is a standout opportunity. Set on a spacious, fully fenced lot, the home is surrounded by mature fruit trees, grapevines, and vibrant flowers, creating a peaceful, garden-like setting. Ample on-site parking provides added convenience for multiple vehicles or future redevelopment. The home itself is original to its build year, offering a solid structure and a perfect blank canvas for renovation, customization, or new construction. The corner lot enhances access and flexibility for a variety of potential uses. Located minutes from schools, shopping, parks, transit, and more, this property combines charm, space, and unbeatable location. Don’t miss your chance to secure a piece of Kelowna with incredible upside and future potential. (id:55581)
Home overview
- Cooling Window air conditioner
- Heat type Forced air
- Sewer/ septic Municipal sewage system
- # total stories 2
- Roof Unknown
- # garage spaces 2
- # parking spaces 2
- Has garage (y/n) Yes
- # full baths 1
- # total bathrooms 1.0
- # of above grade bedrooms 5
- Flooring Carpeted, linoleum, tile
- Subdivision Rutland south
- Zoning description Unknown
- Lot dimensions 0.32
- Lot size (acres) 0.32
- Building size 2388
- Listing # 10353442
- Property sub type Single family residence
- Status Active
- Recreational room 3.302m X 10.541m
Level: Basement - Utility 5.639m X 4.597m
Level: Basement - Bedroom 3.277m X 2.794m
Level: Basement - Bedroom 3.124m X 4.521m
Level: Basement - Other 3.023m X 2.54m
Level: Basement - Bathroom (# of pieces - 4) Measurements not available
Level: Main - Dining room 4.775m X 2.438m
Level: Main - Laundry 3.327m X 2.21m
Level: Main - Bedroom 3.327m X 3.226m
Level: Main - Kitchen 3.658m X 2.743m
Level: Main - Primary bedroom 3.81m X 3.48m
Level: Main - Living room 3.632m X 5.944m
Level: Main - Bedroom 3.48m X 2.743m
Level: Main
- Listing source url Https://www.realtor.ca/real-estate/28633775/410-davie-road-kelowna-rutland-south
- Listing type identifier Idx

$-2,264
/ Month

