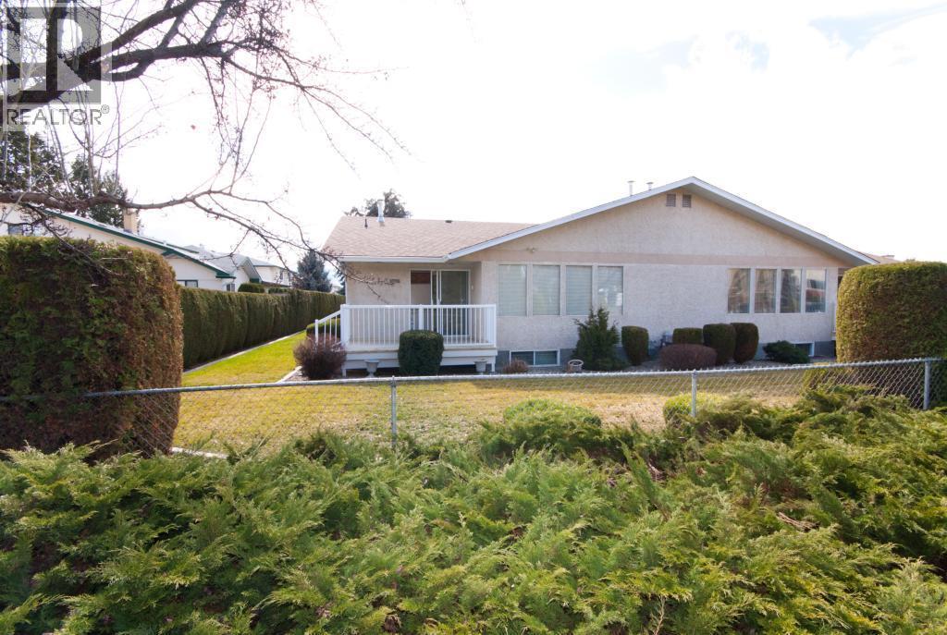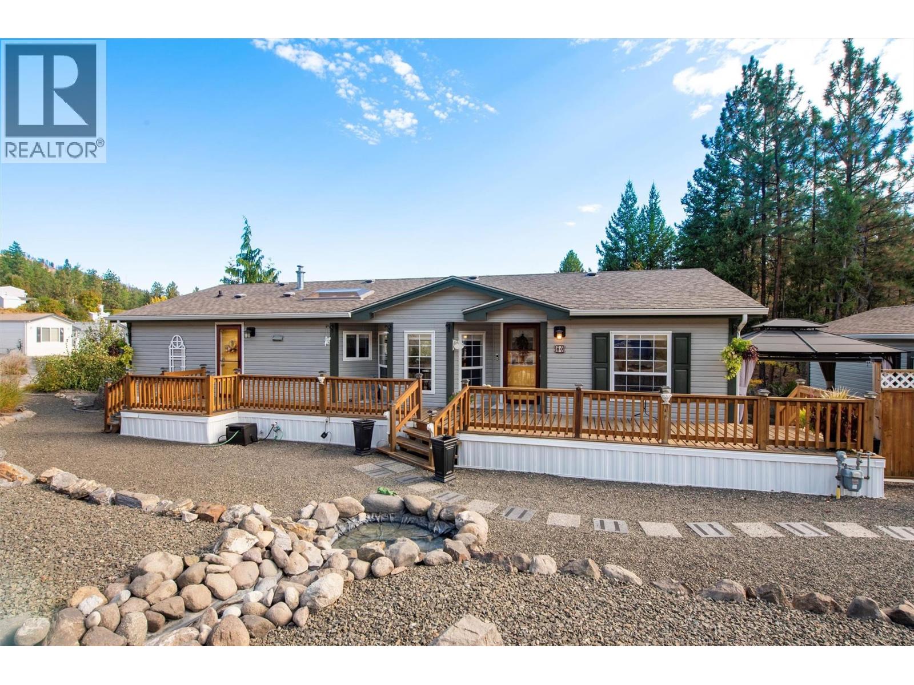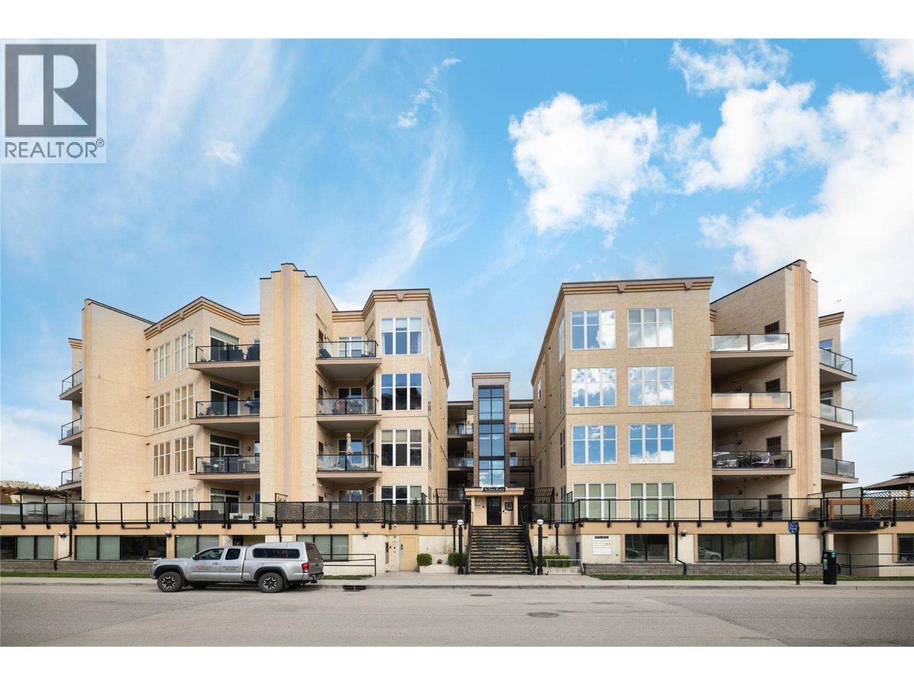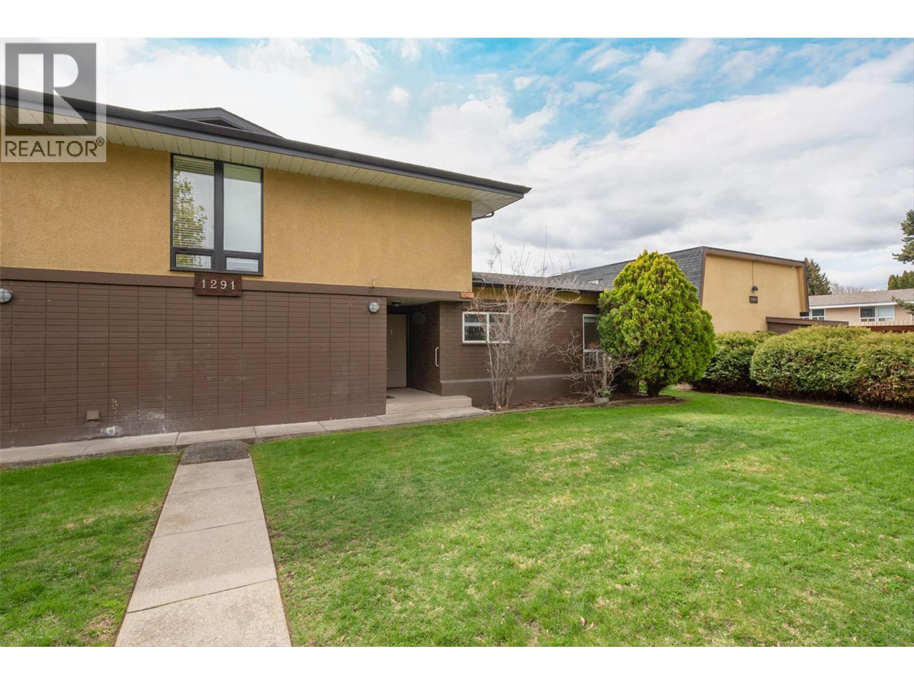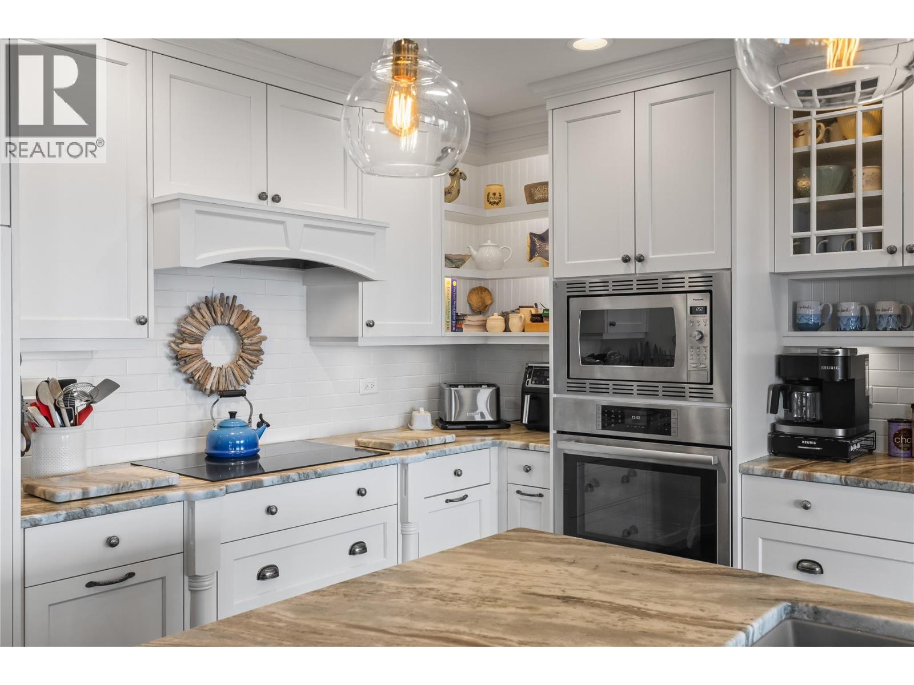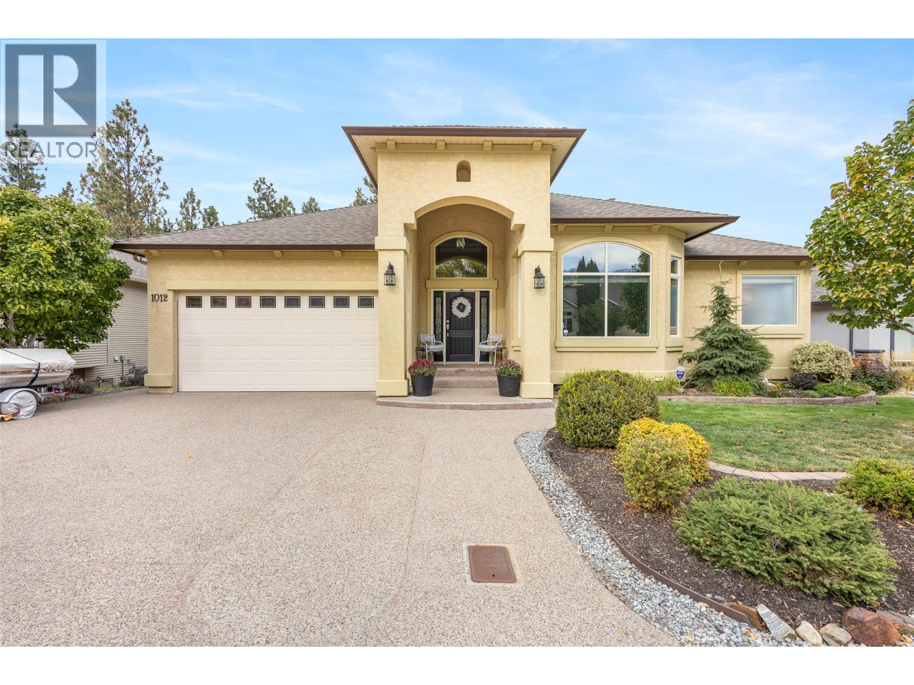- Houseful
- BC
- Kelowna
- Chichester
- 410 Hillaby Ave
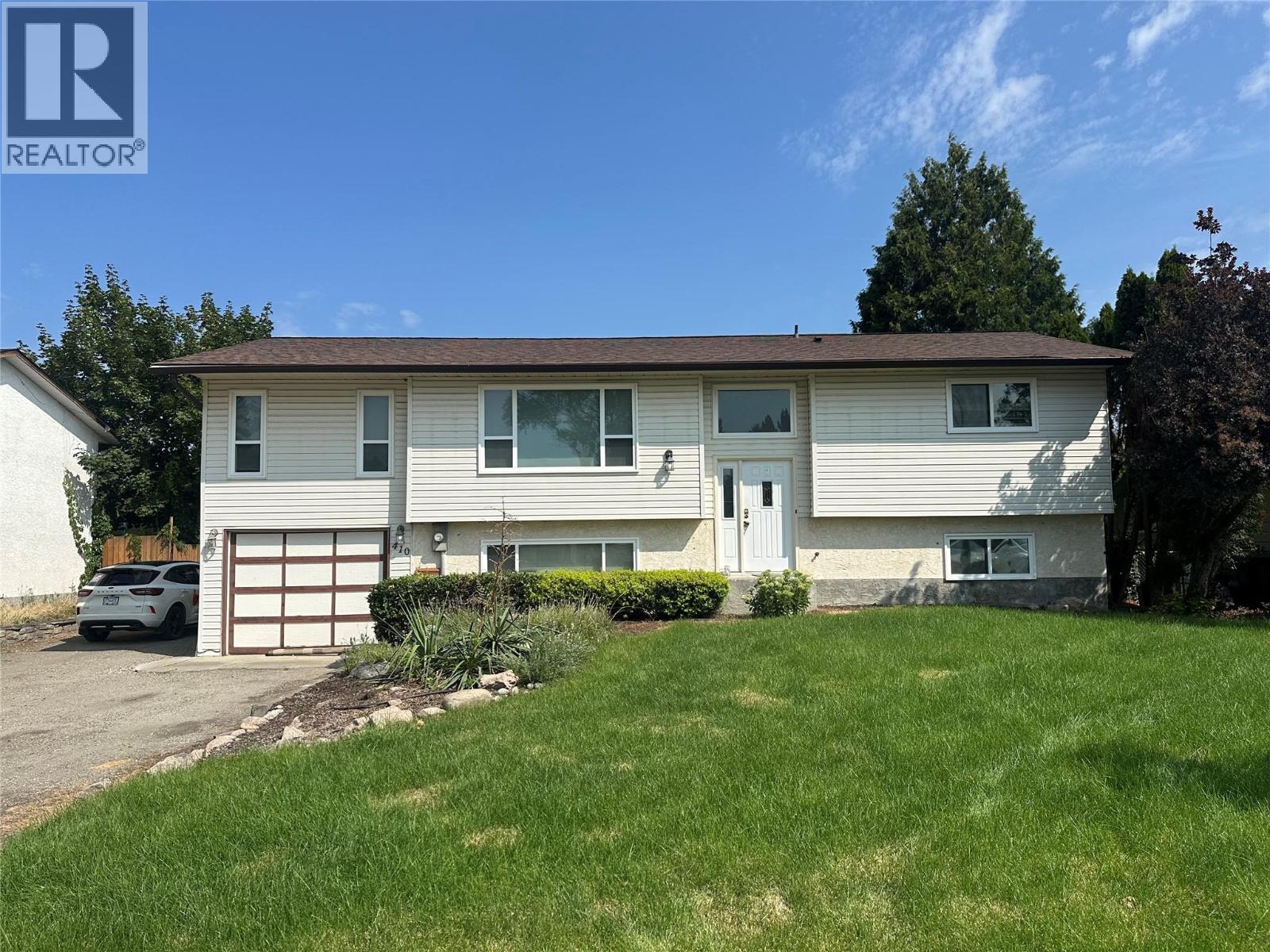
Highlights
This home is
1%
Time on Houseful
76 Days
School rated
5/10
Kelowna
5.56%
Description
- Home value ($/Sqft)$373/Sqft
- Time on Houseful76 days
- Property typeSingle family
- Neighbourhood
- Median school Score
- Lot size9,148 Sqft
- Year built1984
- Garage spaces12
- Mortgage payment
Tucked on a quiet street, this versatile home features a massive 960 sq ft fully heated shop with scissor truss vaulted ceilings, 200 amp separate dedicated service, and a 9,000 lb car hoist—perfect for mechanics, hobbyists, or anyone needing serious workspace. The main home includes a bright, updated interior with the flexibility of a one or two bedroom suite, ideal for extended family or rental income. The large lot offers ample parking for RVs, boats, and multiple vehicles. With over 2,300 sq ft of finished living space and a 9,148 sq ft lot, this property delivers space, functionality, and opportunity in a central Kelowna location. (id:63267)
Home overview
Amenities / Utilities
- Cooling Central air conditioning
- Heat source Electric
- Heat type Forced air, see remarks
- Sewer/ septic Municipal sewage system
Exterior
- # total stories 2
- # garage spaces 12
- # parking spaces 10
- Has garage (y/n) Yes
Interior
- # full baths 3
- # total bathrooms 3.0
- # of above grade bedrooms 4
Location
- Subdivision Rutland north
- Zoning description Unknown
- Directions 2168839
Lot/ Land Details
- Lot dimensions 0.21
Overview
- Lot size (acres) 0.21
- Building size 2334
- Listing # 10358364
- Property sub type Single family residence
- Status Active
Rooms Information
metric
- Bedroom 4.572m X 3.658m
Level: Basement - Full bathroom 2.134m X 1.829m
Level: Basement - Bedroom 4.572m X 3.48m
Level: Basement - Laundry 3.658m X 3.353m
Level: Basement - Hobby room 3.962m X 3.353m
Level: Basement - Ensuite bathroom (# of pieces - 2) Measurements not available
Level: Main - Full bathroom 3.048m X 1.829m
Level: Main - Bedroom 3.048m X 2.743m
Level: Main - Living room 4.877m X 4.572m
Level: Main - Family room 7.315m X 3.353m
Level: Main - Primary bedroom 3.785m X 3.658m
Level: Main - Dining room 3.353m X 3.048m
Level: Main - Kitchen 3.658m X 3.048m
Level: Main
SOA_HOUSEKEEPING_ATTRS
- Listing source url Https://www.realtor.ca/real-estate/28696557/410-hillaby-avenue-kelowna-rutland-north
- Listing type identifier Idx
The Home Overview listing data and Property Description above are provided by the Canadian Real Estate Association (CREA). All other information is provided by Houseful and its affiliates.

Lock your rate with RBC pre-approval
Mortgage rate is for illustrative purposes only. Please check RBC.com/mortgages for the current mortgage rates
$-2,320
/ Month25 Years fixed, 20% down payment, % interest
$
$
$
%
$
%

Schedule a viewing
No obligation or purchase necessary, cancel at any time

