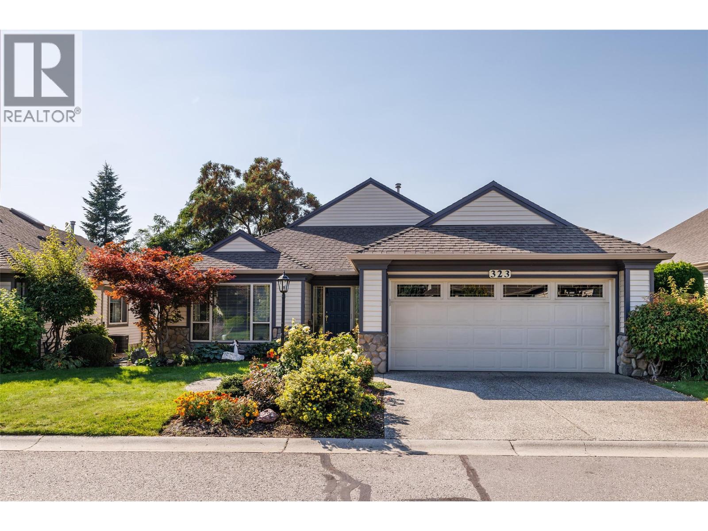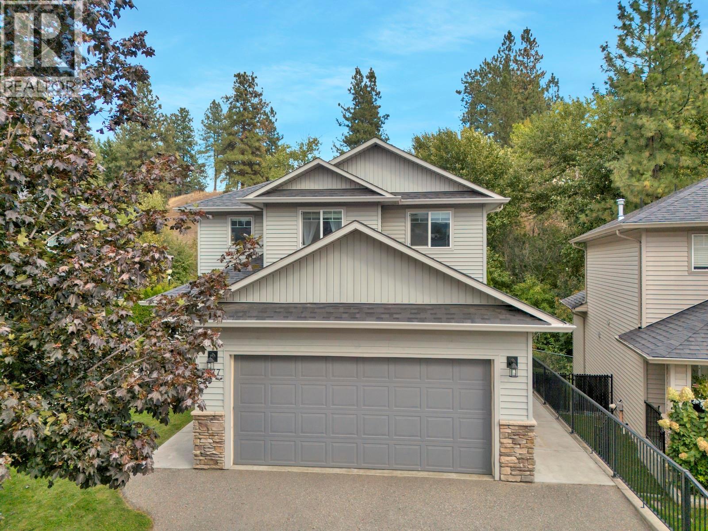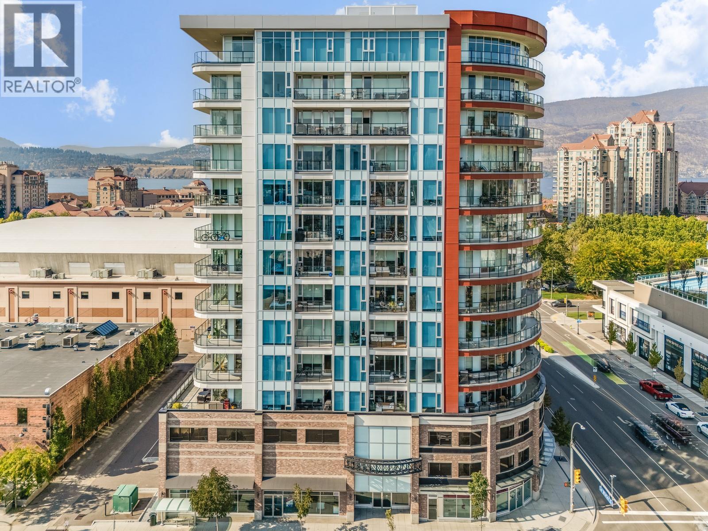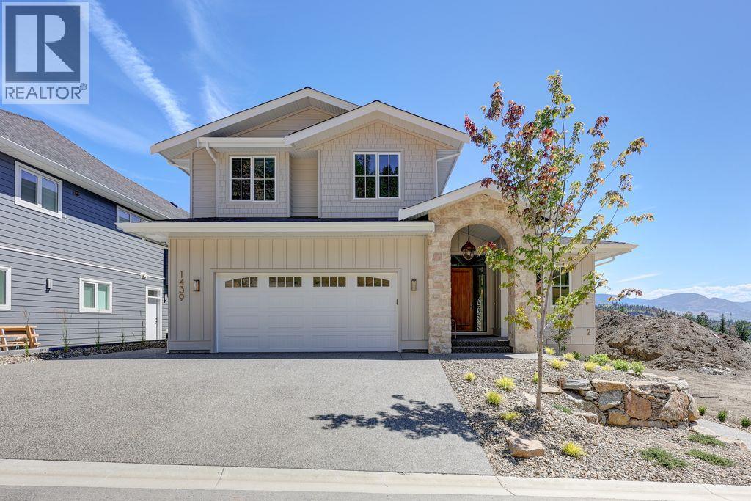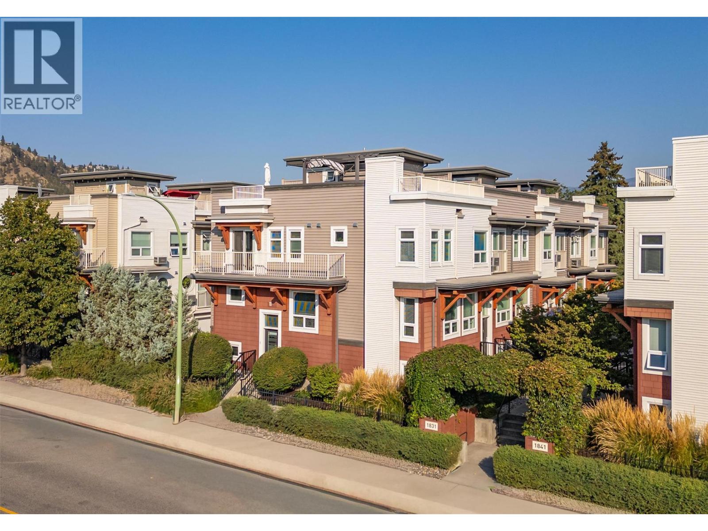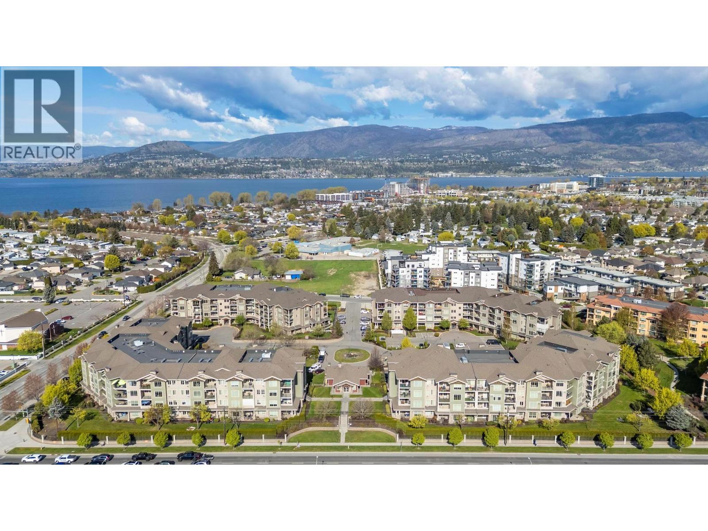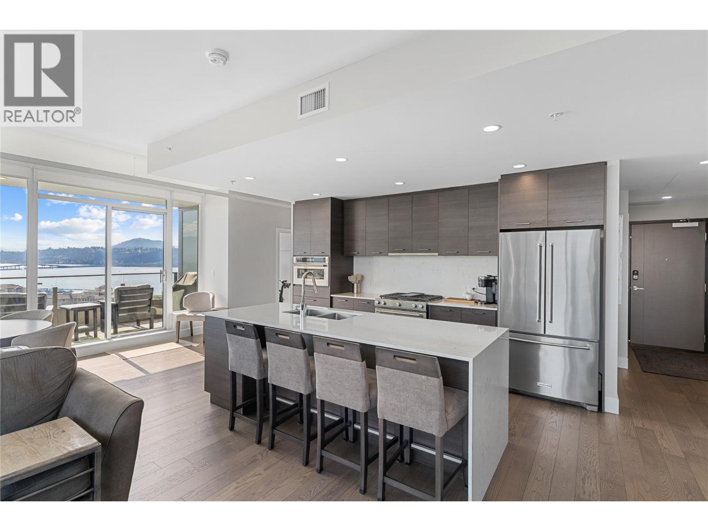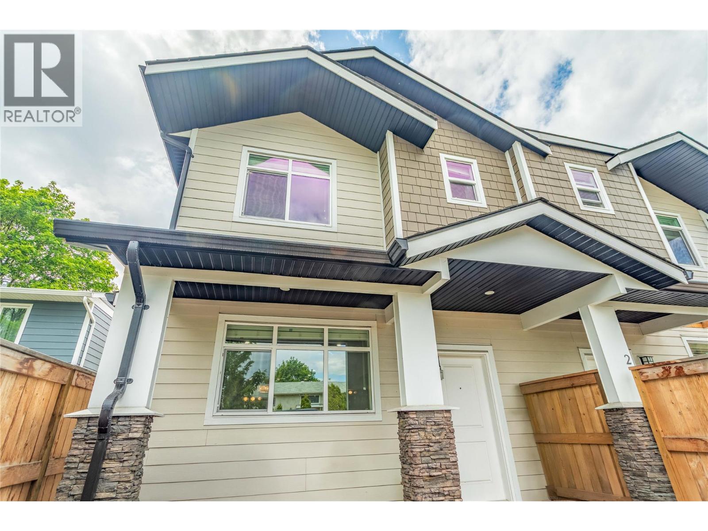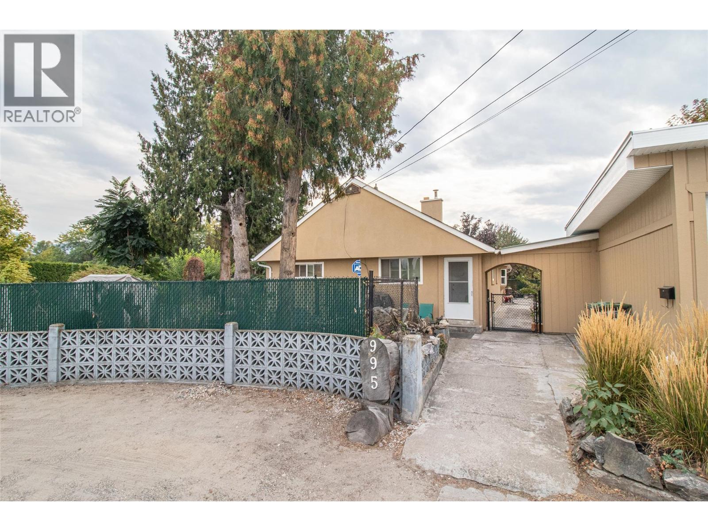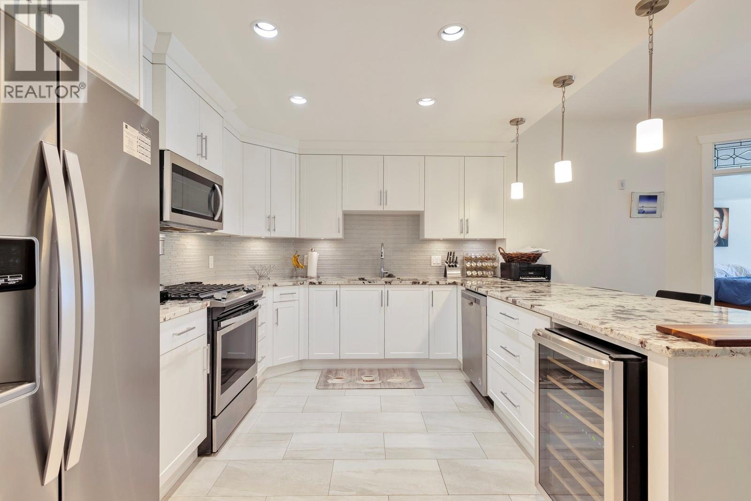- Houseful
- BC
- Kelowna
- Gallaghers Canyon
- 4100 Gallaghers Parkland Dr
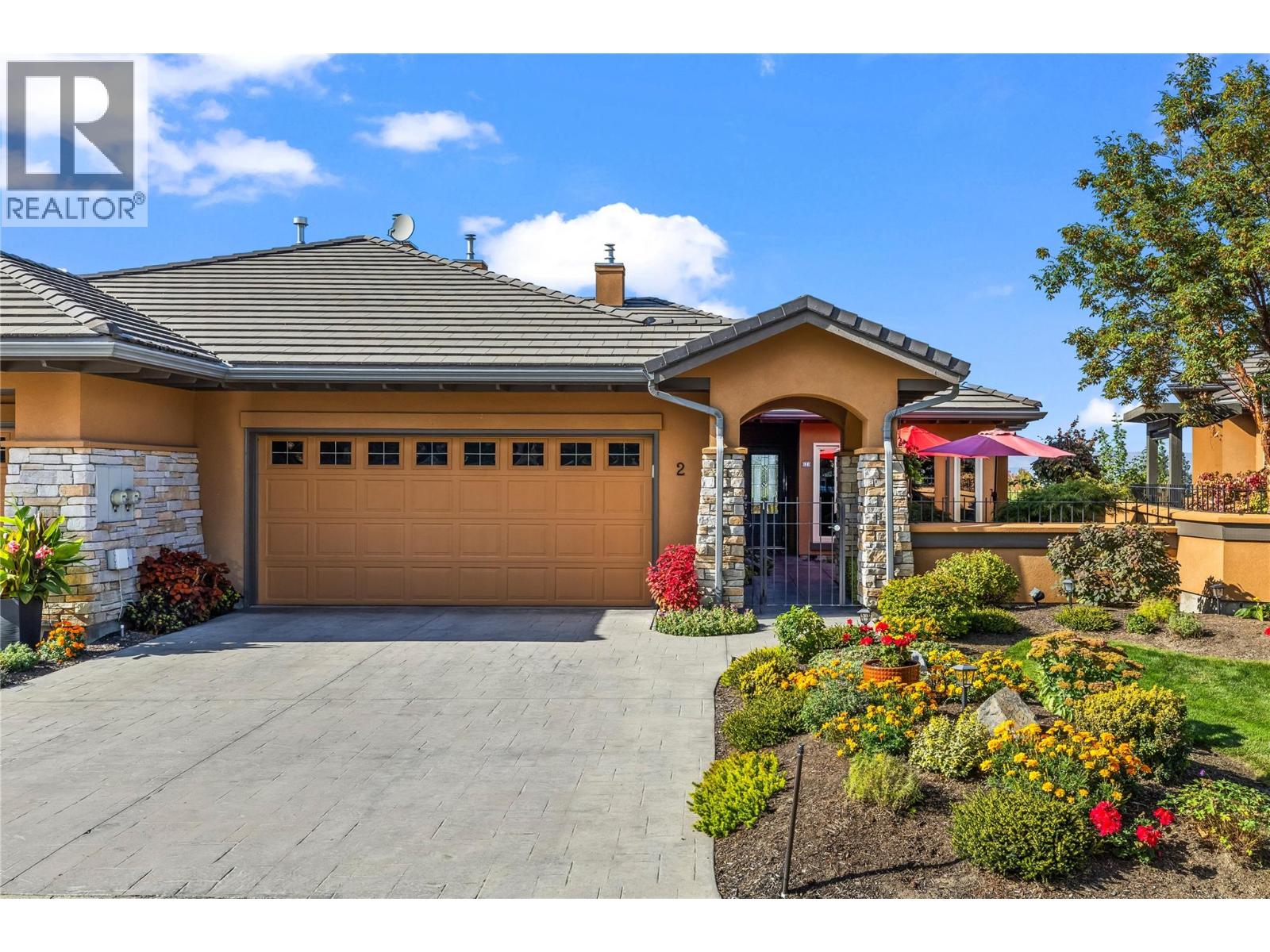
4100 Gallaghers Parkland Dr
4100 Gallaghers Parkland Dr
Highlights
Description
- Home value ($/Sqft)$359/Sqft
- Time on Housefulnew 2 hours
- Property typeSingle family
- StyleRanch
- Neighbourhood
- Median school Score
- Year built2005
- Garage spaces2
- Mortgage payment
Time to move to Gallaghers Canyon! This beautiful 3 bedroom 2.5 bathroom townhouse is nestled in the picturesque Gallaghers Canyon, where luxury, and comfort seamlessly blend. The meticulously maintained +/- 3290 sq ft walk-out rancher boasts gorgeous mountain and forest views from the spacious covered patio, perfect for enjoying serene mornings or enchanting evenings. The townhome is the perfect size walk out rancher. The home features a large al fresco dining courtyard, main floor den, a media room, updated appliances, newer furnace and hot water tank. The Family-friendly golf community, has no age restrictions. and is set to welcome a new daycare, enhancing its appeal for those seeking a vibrant neighbourhood. Residents enjoy fabulous amenities, including a large fitness area, indoor swimming pool, a pottery studio, woodwork shop and more. (id:63267)
Home overview
- Cooling Central air conditioning
- Heat type Forced air
- Sewer/ septic Municipal sewage system
- # total stories 2
- # garage spaces 2
- # parking spaces 4
- Has garage (y/n) Yes
- # full baths 2
- # half baths 1
- # total bathrooms 3.0
- # of above grade bedrooms 3
- Community features Pets allowed, rentals allowed
- Subdivision South east kelowna
- Zoning description Unknown
- Directions 2163729
- Lot size (acres) 0.0
- Building size 3290
- Listing # 10364336
- Property sub type Single family residence
- Status Active
- Recreational room 9.652m X 5.613m
Level: Lower - Bedroom 4.242m X 4.978m
Level: Lower - Media room 3.581m X 3.937m
Level: Lower - Storage 7.976m X 4.47m
Level: Lower - Bedroom 3.378m X 4.216m
Level: Lower - Bathroom (# of pieces - 4) 2.946m X 2.286m
Level: Lower - Dining room 4.216m X 3.302m
Level: Main - Living room 6.528m X 5.486m
Level: Main - Other 2.845m X 3.099m
Level: Main - Ensuite bathroom (# of pieces - 5) 2.845m X 4.547m
Level: Main - Laundry 2.261m X 2.337m
Level: Main - Primary bedroom 4.293m X 4.928m
Level: Main - Den 3.886m X 4.242m
Level: Main - Kitchen 3.861m X 4.496m
Level: Main - Bathroom (# of pieces - 2) 1.753m X 1.549m
Level: Main
- Listing source url Https://www.realtor.ca/real-estate/28927535/4100-gallaghers-parkland-drive-kelowna-south-east-kelowna
- Listing type identifier Idx

$-2,412
/ Month

