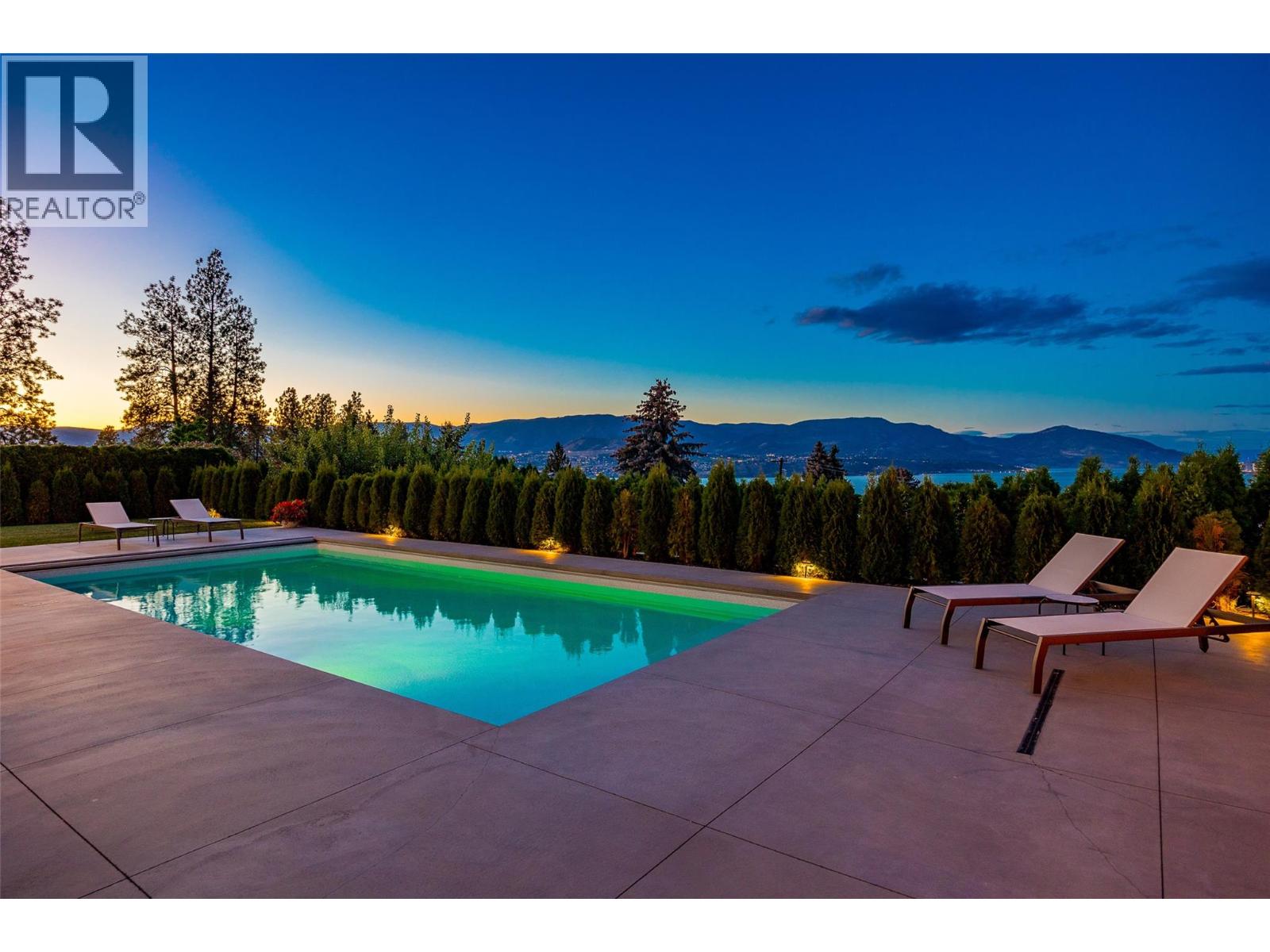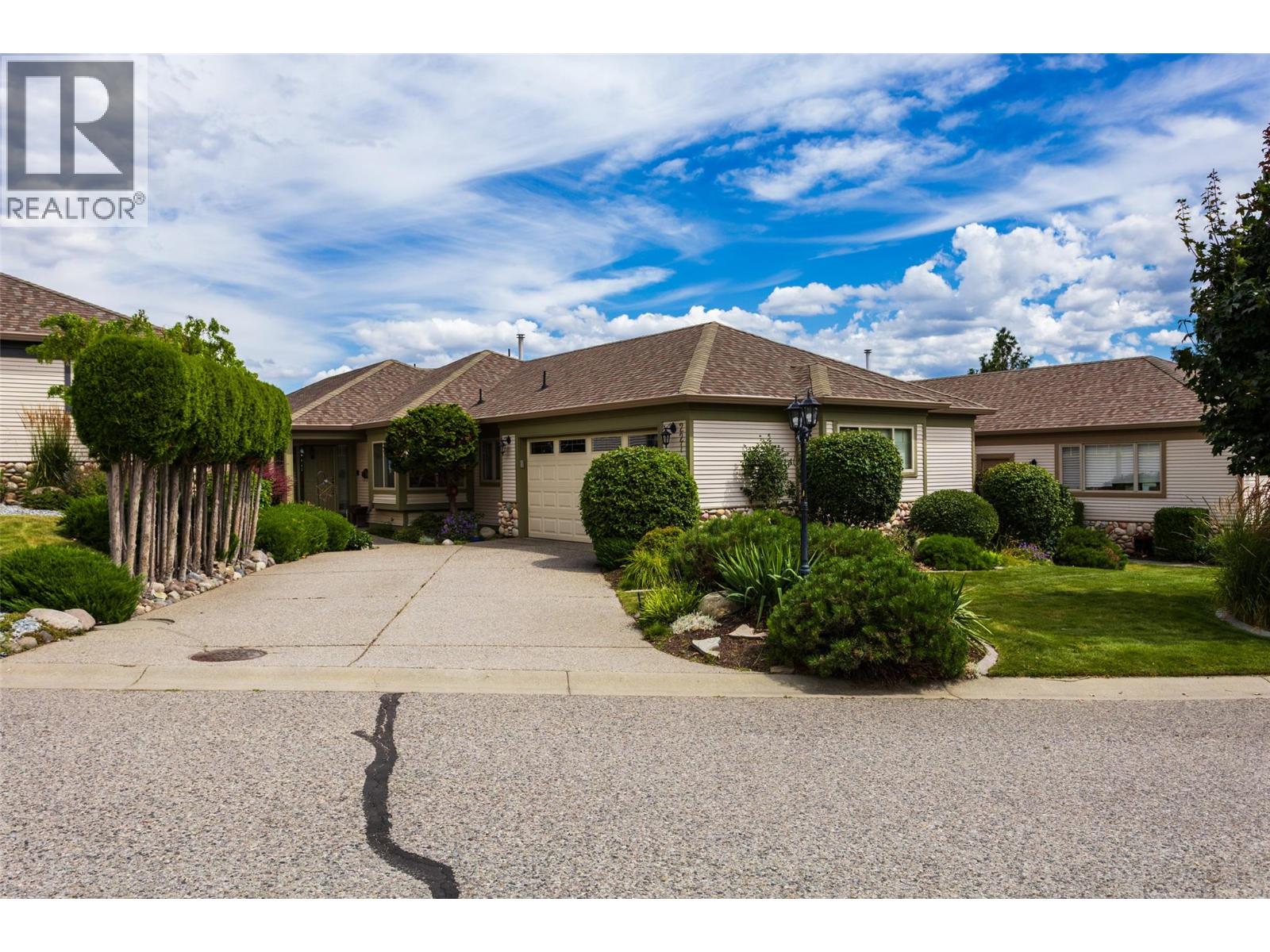- Houseful
- BC
- Kelowna
- Okaview-Uplands
- 415 Curlew Dr

415 Curlew Dr
415 Curlew Dr
Highlights
Description
- Home value ($/Sqft)$506/Sqft
- Time on Houseful45 days
- Property typeSingle family
- StyleContemporary
- Neighbourhood
- Median school Score
- Lot size0.28 Acre
- Year built2022
- Garage spaces2
- Mortgage payment
Imagine enjoying a glass of wine at sunset, taking in the expansive views of the lake, mountains, vineyards, and all the sparkling lights of the city. This established neighborhood is in high demand for its large, sprawling lots, yet this home is just a few years old and offers all the modern conveniences, including high ceilings both upstairs and down. The garage also features high ceilings, perfect for a car lift or extra storage. The modern entertainer's kitchen is accented by a hammered granite bar top and an oversized pantry. This bright, open floor plan is as functional as it is beautiful, with thoughtful touches of design excellence and quality craftsmanship that are only found in homes built by a premier builder. That same high standard extends outside, where you'll find a 16 x 34 pool with an auto cover for safety and a cabana for shade. The huge lot not only offers privacy but also has room for full-sized RV parking (with its own sani-dump) and a separate guest suite! Now you don't have to choose between a newer home on a small lot or an older home with room to breathe—here, you can have it ALL! Call your favourite agent today for full details and floor plans, or better yet, book an evening showing and enjoy your own private sunset experience today! (id:63267)
Home overview
- Cooling Central air conditioning
- Heat type Forced air
- Has pool (y/n) Yes
- Sewer/ septic Municipal sewage system
- # total stories 2
- Roof Unknown
- Fencing Fence
- # garage spaces 2
- # parking spaces 4
- Has garage (y/n) Yes
- # full baths 4
- # half baths 1
- # total bathrooms 5.0
- # of above grade bedrooms 4
- Flooring Carpeted, cork, hardwood, tile
- Has fireplace (y/n) Yes
- Community features Pets allowed, rentals allowed
- Subdivision Upper mission
- View Unknown, city view, lake view, mountain view, valley view, view of water, view (panoramic)
- Zoning description Unknown
- Directions 2216885
- Lot desc Underground sprinkler
- Lot dimensions 0.28
- Lot size (acres) 0.28
- Building size 4718
- Listing # 10361435
- Property sub type Single family residence
- Status Active
- Bathroom (# of pieces - 3) 3.378m X 2.286m
Level: Lower - Bedroom 3.861m X 4.953m
Level: Lower - Office 4.851m X 4.826m
Level: Lower - Bedroom 3.785m X 3.658m
Level: Lower - Gym 4.724m X 8.839m
Level: Lower - Office 3.683m X 3.759m
Level: Main - Living room 5.334m X 5.639m
Level: Main - Kitchen 4.547m X 5.258m
Level: Main - Full bathroom 1.524m X 2.489m
Level: Main - Mudroom 2.565m X 2.667m
Level: Main - Laundry 2.515m X 2.515m
Level: Main - Primary bedroom 5.105m X 4.521m
Level: Main - Dining room 3.327m X 4.521m
Level: Main - Foyer 2.997m X 2.438m
Level: Main - Other 2.515m X 3.124m
Level: Main - Other 7.061m X 3.454m
Level: Main - Kitchen 2.057m X 3.023m
Level: Main - Full ensuite bathroom 5.08m X 3.099m
Level: Main - Other 8.077m X 8.433m
Level: Main - Full ensuite bathroom 1.397m X 2.565m
Level: Main
- Listing source url Https://www.realtor.ca/real-estate/28823685/415-curlew-drive-kelowna-upper-mission
- Listing type identifier Idx

$-6,368
/ Month











