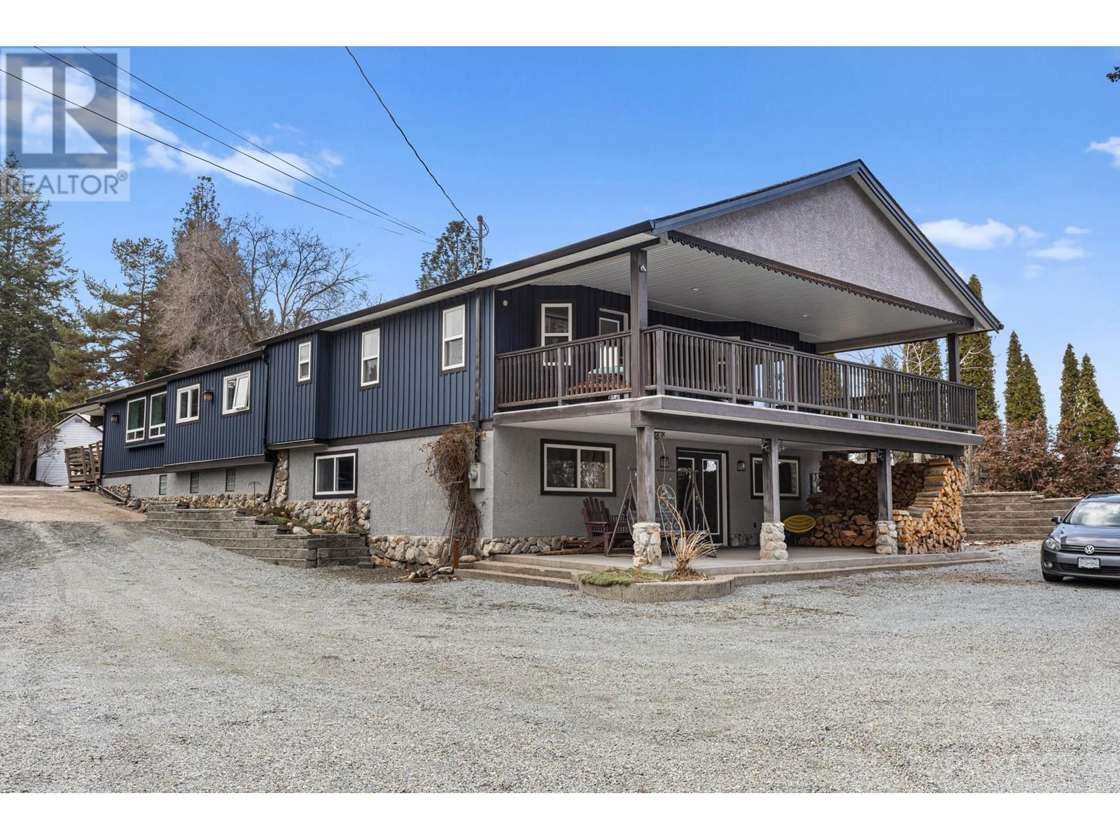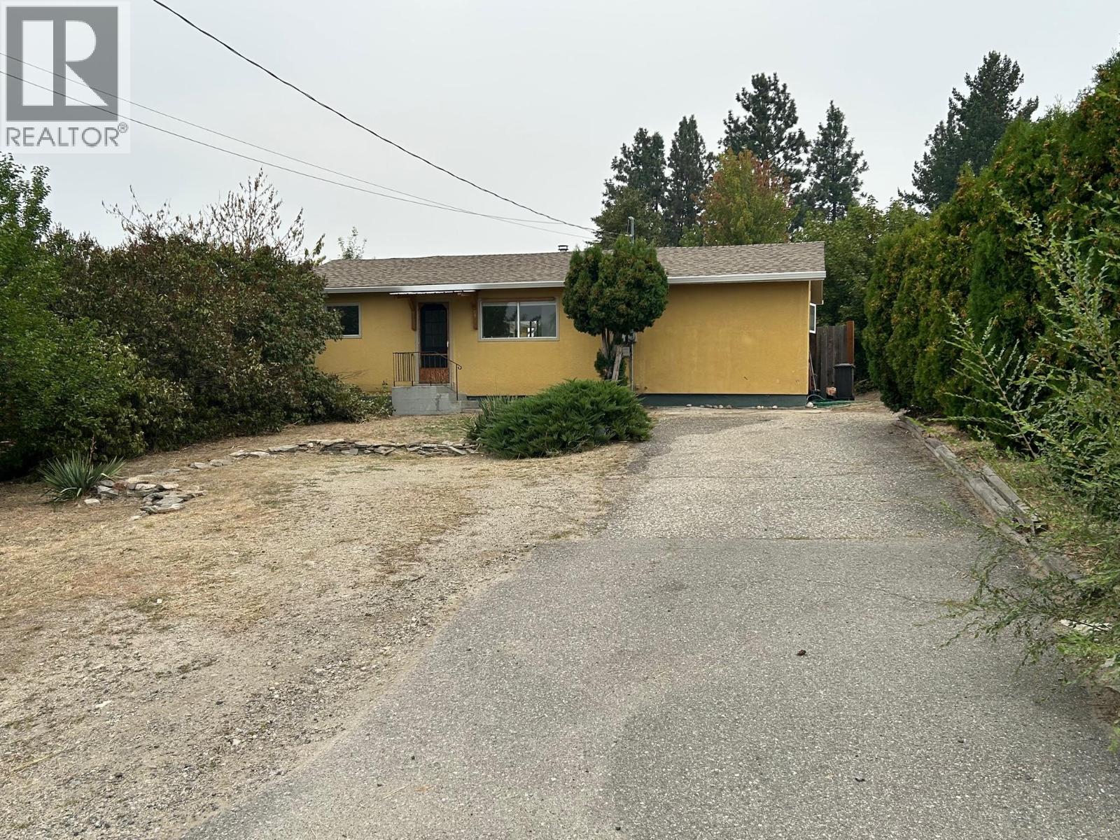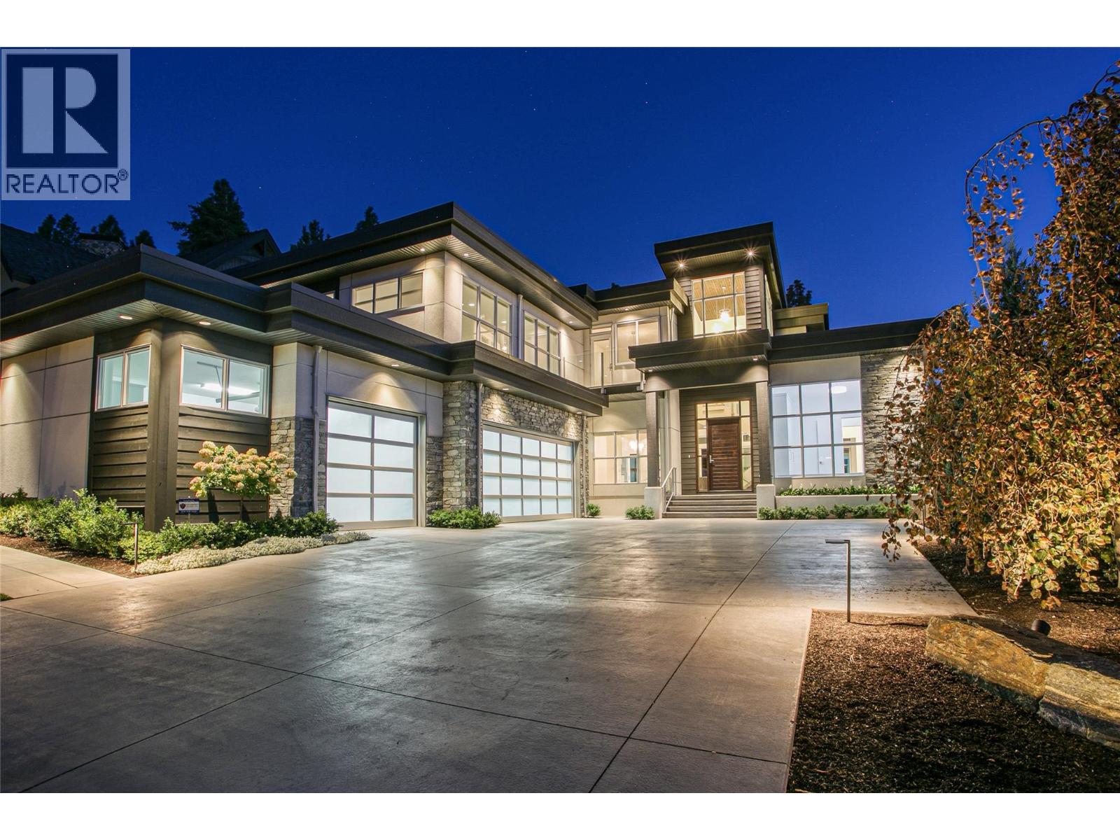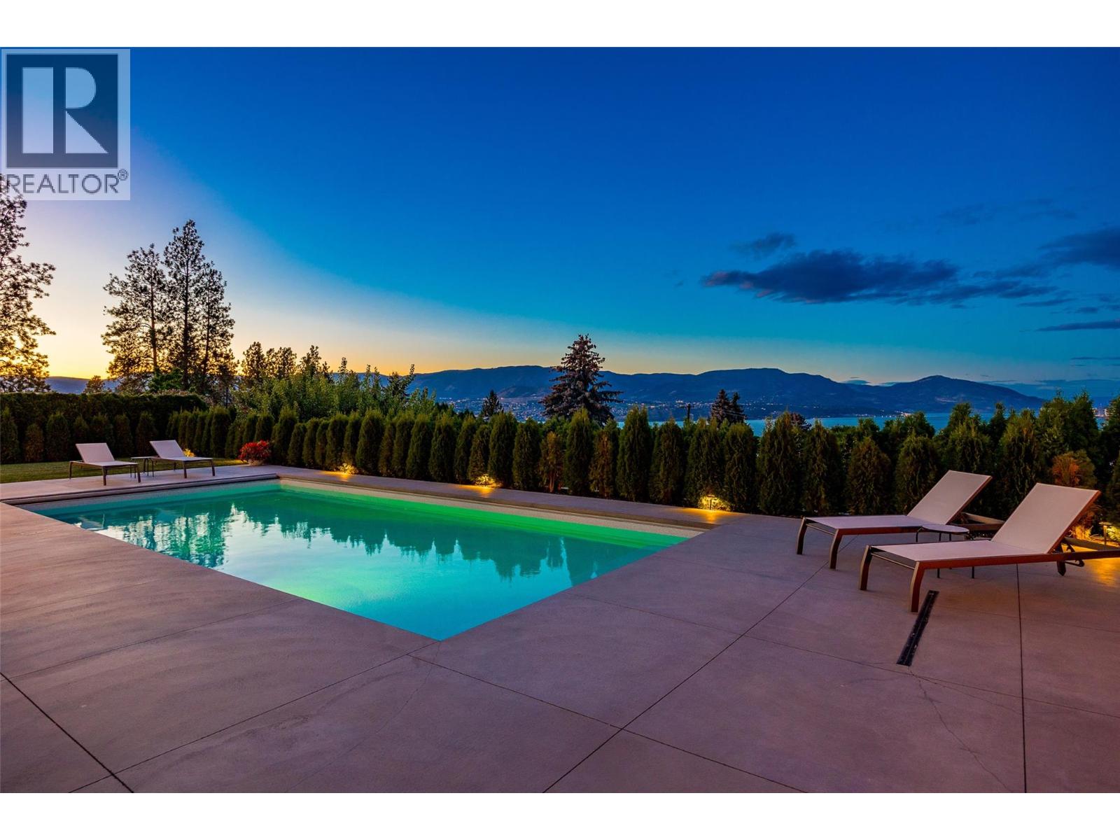- Houseful
- BC
- Kelowna
- Southeast Kelowna South
- 4150 June Springs Rd

4150 June Springs Rd
4150 June Springs Rd
Highlights
Description
- Home value ($/Sqft)$330/Sqft
- Time on Houseful171 days
- Property typeSingle family
- StyleOther
- Neighbourhood
- Median school Score
- Lot size0.50 Acre
- Year built1965
- Garage spaces3
- Mortgage payment
Welcome to 4150 June Springs Road, a stunning 3,331 sq. ft. home on a private 0.50-acre lot in the heart of East Kelowna. Surrounded by vineyards, orchards, and stables, this property offers tranquil living just minutes from Kelowna’s top attractions.This 5-bed, 3.5-bath home has been beautifully updated with new laminate flooring, paint, smart panel siding, and modern appliances. The walkout basement includes two bedrooms and a half-bath, with roughed-in plumbing for future possibilities. Stay cozy year-round with two energy-efficient wood stoves and in-wall electric heaters.The 1,587 sq. ft. detached garage features high ceilings, a wood-burning stove, and roughed-in plumbing, ideal for storage or future development. Outside, enjoy a south-facing deck with stunning mountain views, a sauna, a vegetable garden, and ample covered parking.Just minutes from Myra Canyon Trestles, Gallagher’s Golf & Country Club, and Wineries, this home offers the best of privacy and convenience. Book your showing today! (id:63267)
Home overview
- Heat source Electric, wood
- Heat type Stove
- # total stories 2
- Roof Unknown
- # garage spaces 3
- # parking spaces 3
- Has garage (y/n) Yes
- # full baths 3
- # half baths 1
- # total bathrooms 4.0
- # of above grade bedrooms 5
- Flooring Laminate, tile
- Subdivision South east kelowna
- Zoning description Unknown
- Lot dimensions 0.5
- Lot size (acres) 0.5
- Building size 3331
- Listing # 10339735
- Property sub type Single family residence
- Status Active
- Living room 6.401m X 5.69m
Level: 2nd - Bedroom 3.962m X 3.658m
Level: 2nd - Bathroom (# of pieces - 2) 1.829m X 0.914m
Level: 2nd - Bedroom 3.962m X 3.505m
Level: 2nd - Kitchen 5.004m X 2.972m
Level: Main - Primary bedroom 5.944m X 4.42m
Level: Main - Bathroom (# of pieces - 4) 3.15m X 2.489m
Level: Main - Other 2.032m X 1.803m
Level: Main - Living room 8.966m X 5.512m
Level: Main - Laundry 2.515m X 1.905m
Level: Main - Bedroom 4.648m X 3.099m
Level: Main - Other 2.972m X 1.727m
Level: Main - Dining room 8.687m X 4.623m
Level: Main - Bathroom (# of pieces - 3) 2.616m X 2.515m
Level: Main - Family room 5.969m X 3.632m
Level: Main - Bedroom 4.648m X 3.2m
Level: Main - Ensuite bathroom (# of pieces - 5) 2.819m X 2.616m
Level: Main - Pantry 2.337m X 1.346m
Level: Main
- Listing source url Https://www.realtor.ca/real-estate/28052500/4150-june-springs-road-kelowna-south-east-kelowna
- Listing type identifier Idx

$-2,933
/ Month












