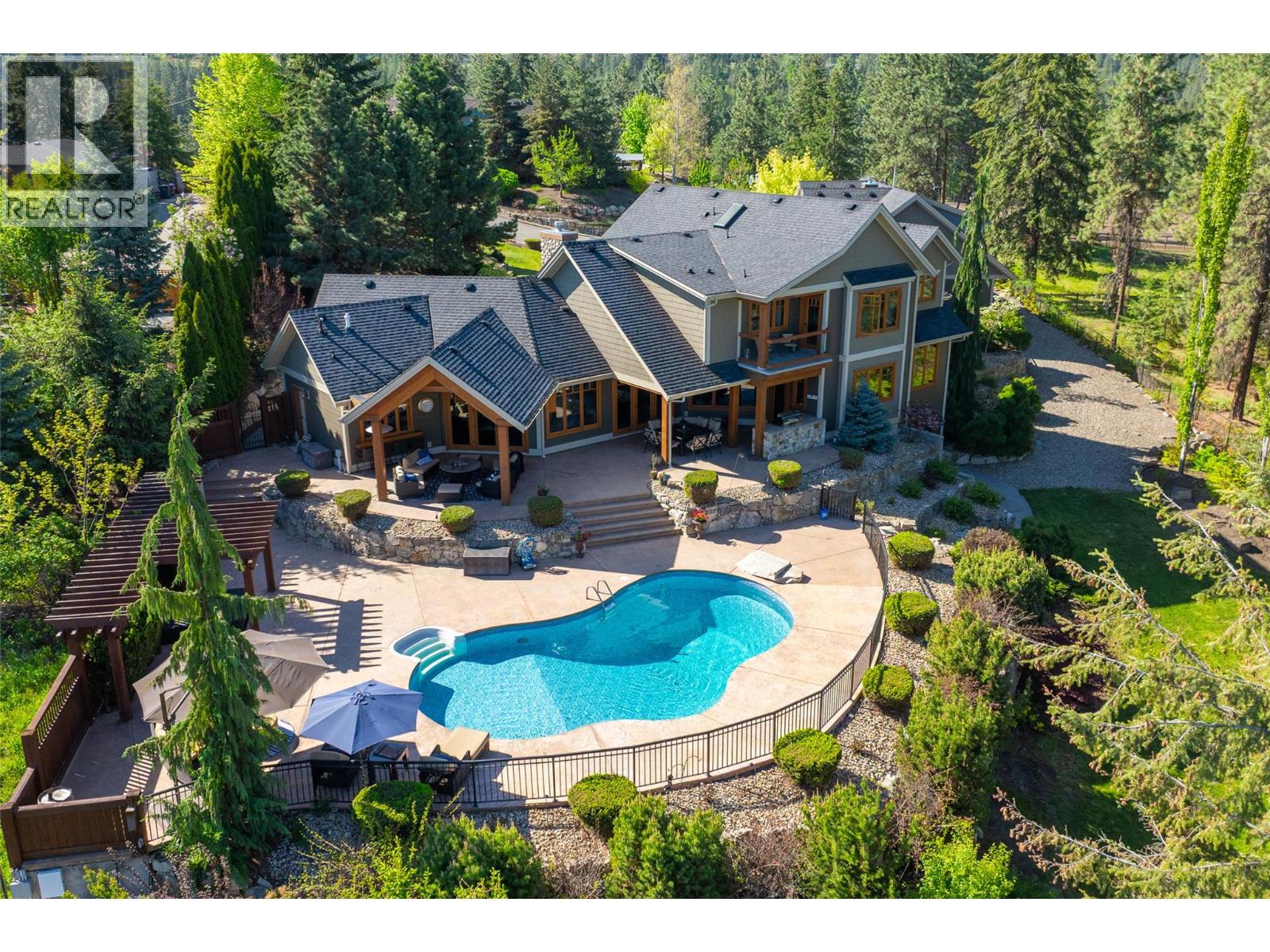- Houseful
- BC
- Kelowna
- Southeast Kelowna South
- 4150 Seddon Rd

Highlights
Description
- Home value ($/Sqft)$435/Sqft
- Time on Houseful39 days
- Property typeSingle family
- Neighbourhood
- Median school Score
- Lot size1.18 Acres
- Year built2006
- Garage spaces4
- Mortgage payment
This stunning Whistler-style home is a masterpiece of design, quality, and timeless appeal. From its soaring ceilings and grand stone fireplaces to the rich travertine and hardwood floors, every detail exudes elegance and comfort. A chef's dream, the gourmet kitchen boasts top-end appliances, ample space for cooking and entertaining, and room for chef's helpers and taste testers alike. The adjacent bar and pool room offer seamless indoor-outdoor living, featuring a service window to the deck and convenient bathroom access to the outdoor pool area. Step onto the expansive pool deck, ideal for hosting large gatherings, whether lounging, swimming, barbecuing, or sunbathing. Beyond the main living space, this estate features four generously sized bedrooms, a spacious gym, a theatre room, a wine room, and a walk-out recreation room in the basement—perfect for family living and entertaining. Above the four-car garage, a private two-bedroom nanny suite with its own laundry ensures both convenience and privacy. The garage itself includes an office and an additional bathroom, catering to work-from-home needs or extra storage. Outdoor enthusiasts will love the numerous parking spaces for RVs and guests, as well as the concrete and fenced sport court—perfect for basketball in the summer or an ice rink in the winter. This extraordinary estate seamlessly blends luxury, functionality, and the beauty of Kelowna living. Don’t miss the chance to make it yours! (id:63267)
Home overview
- Cooling Central air conditioning
- Heat type Forced air, see remarks
- Has pool (y/n) Yes
- # total stories 1
- Roof Unknown
- # garage spaces 4
- # parking spaces 4
- Has garage (y/n) Yes
- # full baths 3
- # half baths 2
- # total bathrooms 5.0
- # of above grade bedrooms 4
- Flooring Carpeted, hardwood, tile
- Subdivision South east kelowna
- Zoning description Unknown
- Lot dimensions 1.18
- Lot size (acres) 1.18
- Building size 7591
- Listing # 10357490
- Property sub type Single family residence
- Status Active
- Loft 2.464m X 2.438m
Level: 2nd - Bedroom 5.664m X 3.785m
Level: 2nd - Full ensuite bathroom 5.283m X 5.08m
Level: 2nd - Other 1.956m X 2.692m
Level: 2nd - Bedroom 4.216m X 3.785m
Level: 2nd - Full bathroom 1.499m X 2.997m
Level: 2nd - Primary bedroom 5.588m X 5.385m
Level: 2nd - Family room 6.706m X 8.534m
Level: Basement - Gym 3.962m X 5.664m
Level: Basement - Bathroom (# of pieces - 3) 1.93m X 2.489m
Level: Basement - Bedroom 5.842m X 4.674m
Level: Basement - Other 2.896m X 2.921m
Level: Main - Recreational room 10.109m X 6.477m
Level: Main - Laundry 3.531m X 3.962m
Level: Main - Partial bathroom 1.778m X 1.676m
Level: Main - Foyer 4.47m X 3.023m
Level: Main - Other 0.762m X 1.041m
Level: Main - Dining room 6.655m X 4.902m
Level: Main - Living room 6.985m X 5.918m
Level: Main - Kitchen 7.518m X 7.341m
Level: Main
- Listing source url Https://www.realtor.ca/real-estate/28662641/4150-seddon-road-kelowna-south-east-kelowna
- Listing type identifier Idx

$-8,797
/ Month












