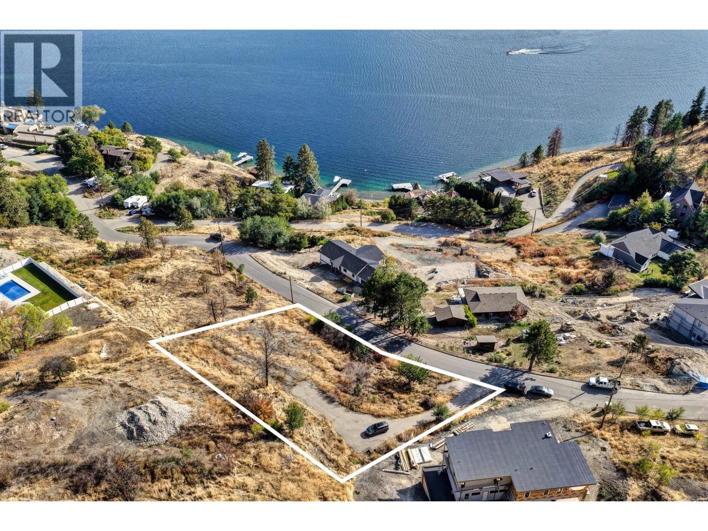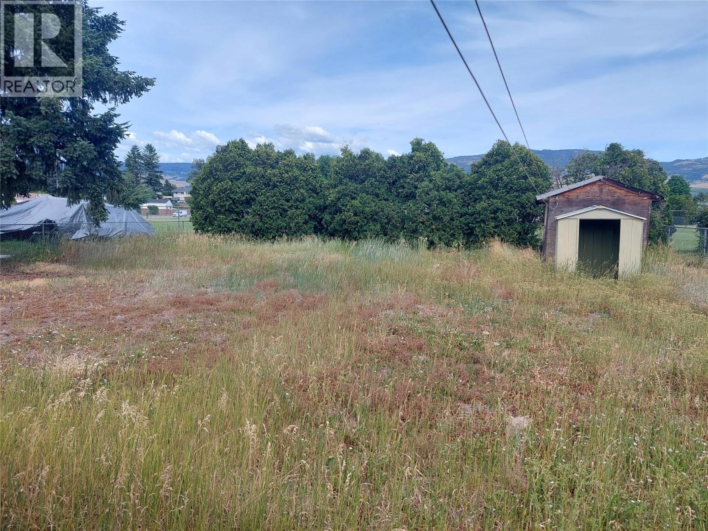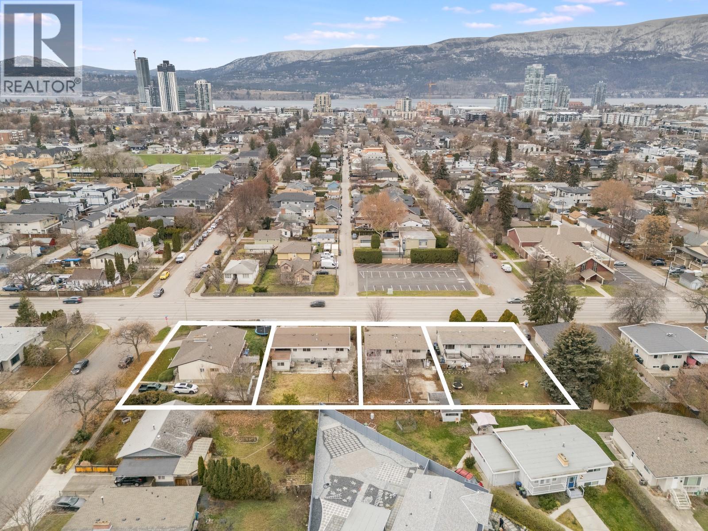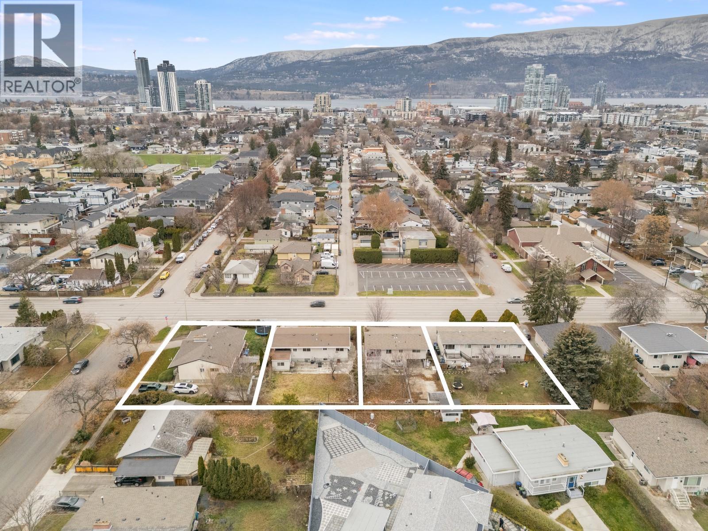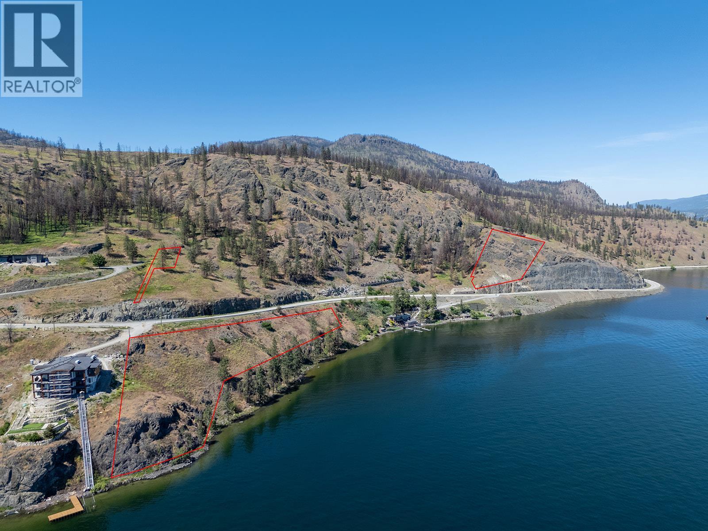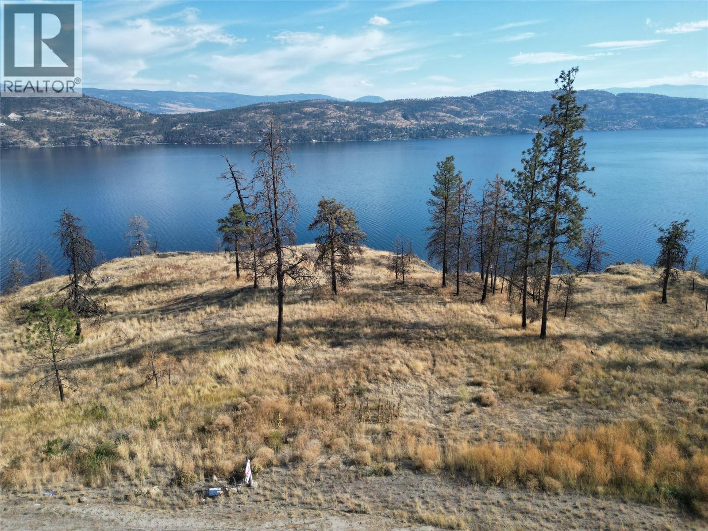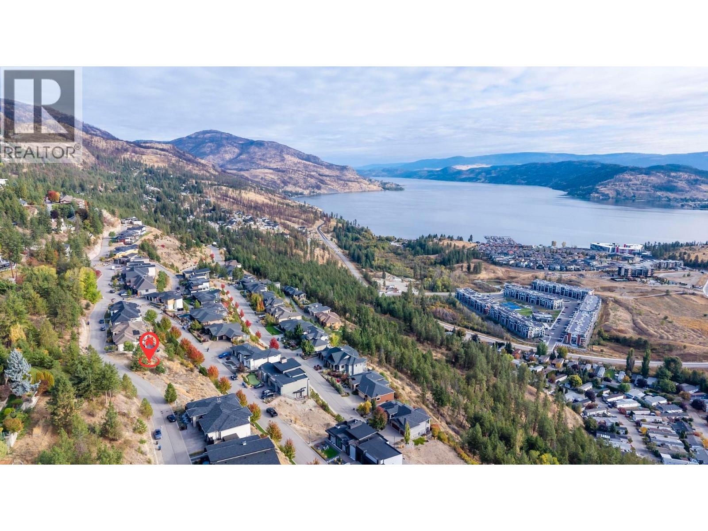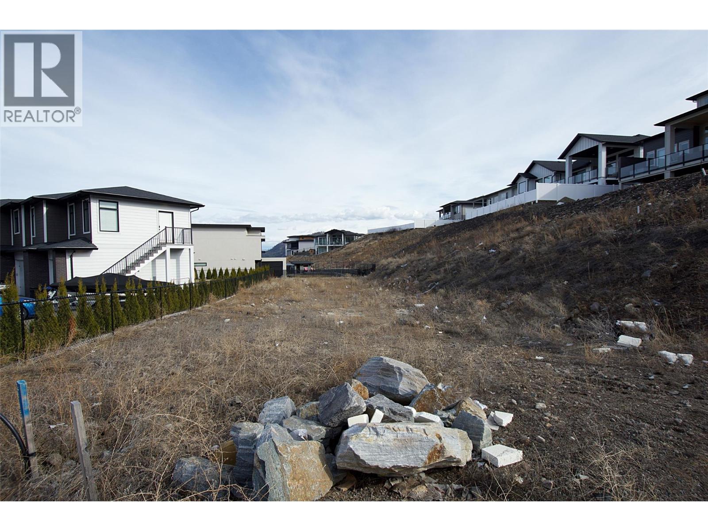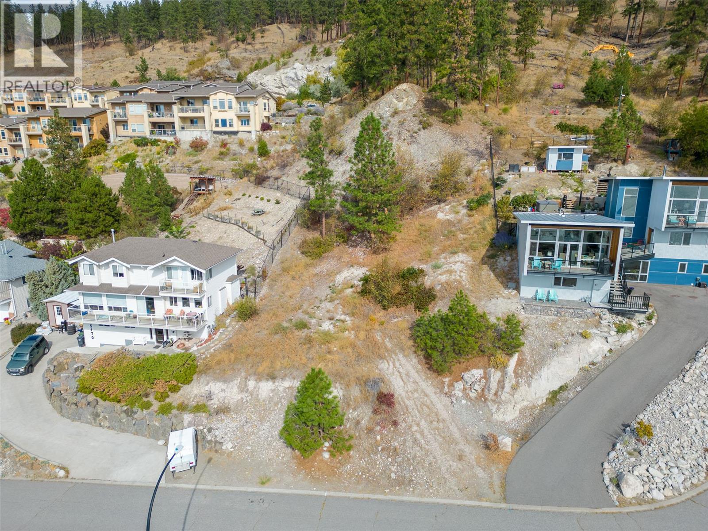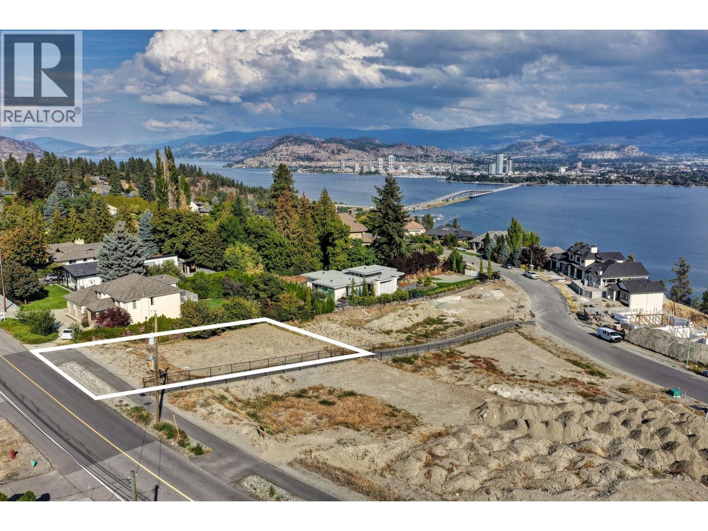- Houseful
- BC
- Kelowna
- Southeast Kelowna South
- 4207 Russo Street Lot Apt 51
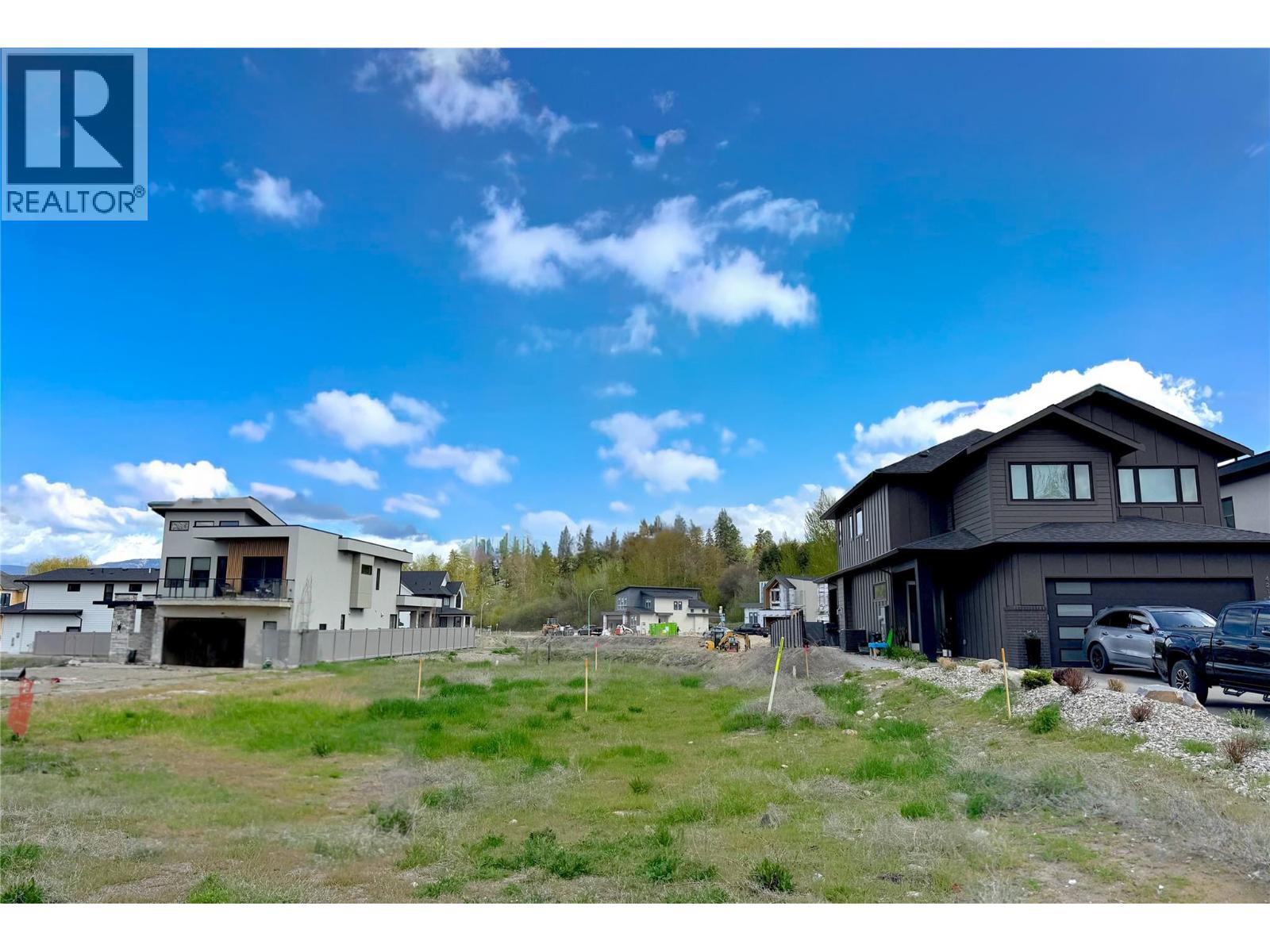
Highlights
Description
- Land value ($/Acre)$2.5M/Acre
- Time on Houseful183 days
- Property typeVacant land
- Neighbourhood
- Median school Score
- Lot size8,712 Sqft
- Mortgage payment
Build Your Dream Home in The Orchard in the Mission. Live in a vibrant new development, surrounded by spectacular new homes. This exceptional lot, located in the sought-after Phase 1B, is one of the largest available in The Orchard. With its generous size and ideal setback, you’ll have plenty of room to design a spacious home surrounded by a beautifully landscaped yard, complete with plenty of room for a pool—perfect for entertaining and creating your private oasis. The Orchard in The Mission is a thoughtfully planned 103-lot development nestled in Lower Mission, offering the best of family-friendly living. You’ll be just minutes from top-rated schools, the H2O Adventure + Fitness Centre, pristine lakefront parks, retail shops, and vibrant restaurants. Easy access to transit makes getting around a breeze. With no designated builder assigned to this lot, you have the freedom to bring your vision to life with a builder of your choice. Start your journey to crafting the perfect home today in one of the most desirable neighborhoods in Kelowna's Lower Mission. (id:63267)
Home overview
- Community features Family oriented
- Subdivision Lower mission
- Zoning description Unknown
- Directions 1976882
- Lot desc Level
- Lot dimensions 0.2
- Lot size (acres) 0.2
- Listing # 10344230
- Property sub type Land
- Status Active
- Listing source url Https://www.realtor.ca/real-estate/28192784/4207-russo-street-lot-51-kelowna-lower-mission
- Listing type identifier Idx

$-1,333
/ Month

