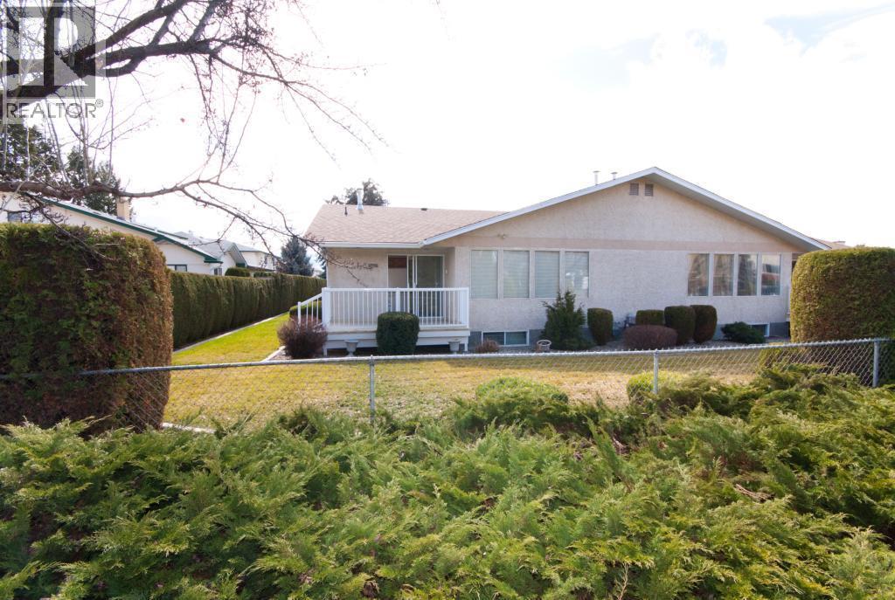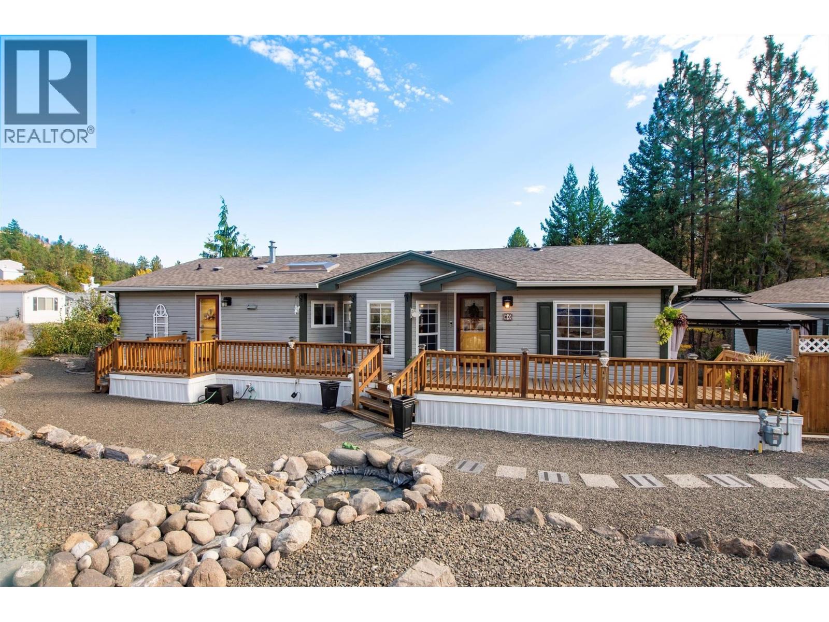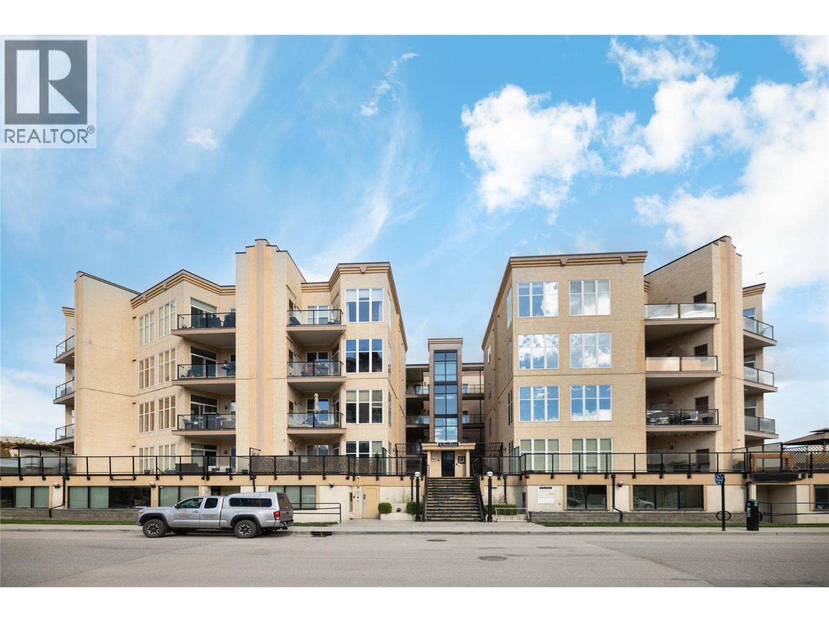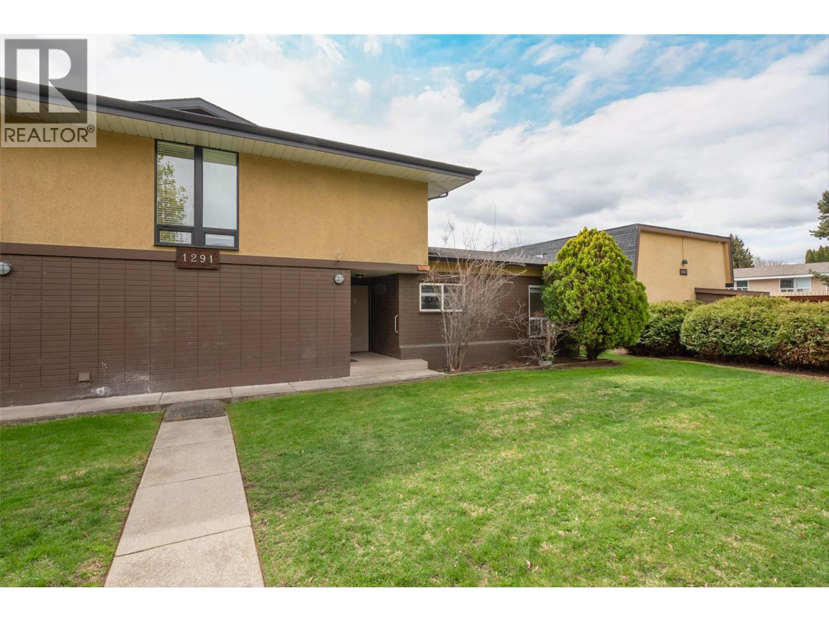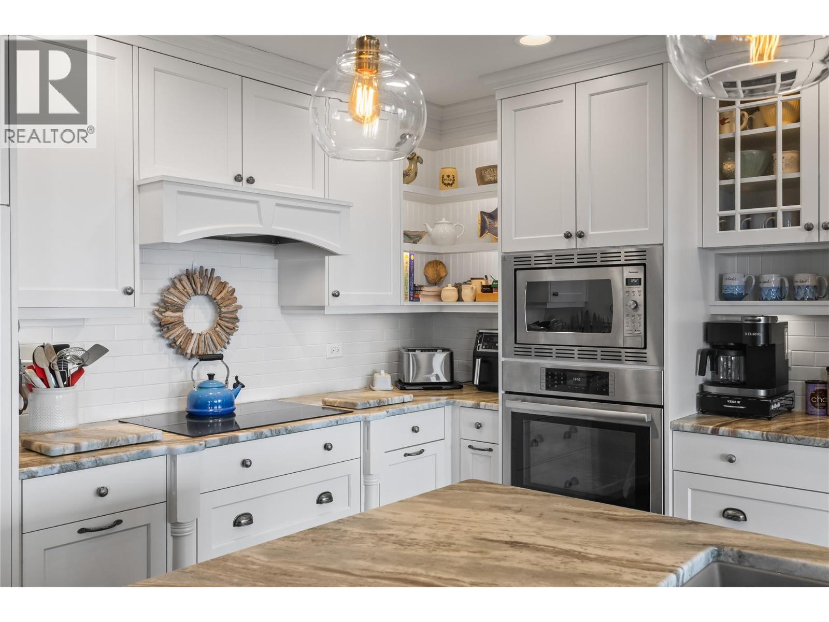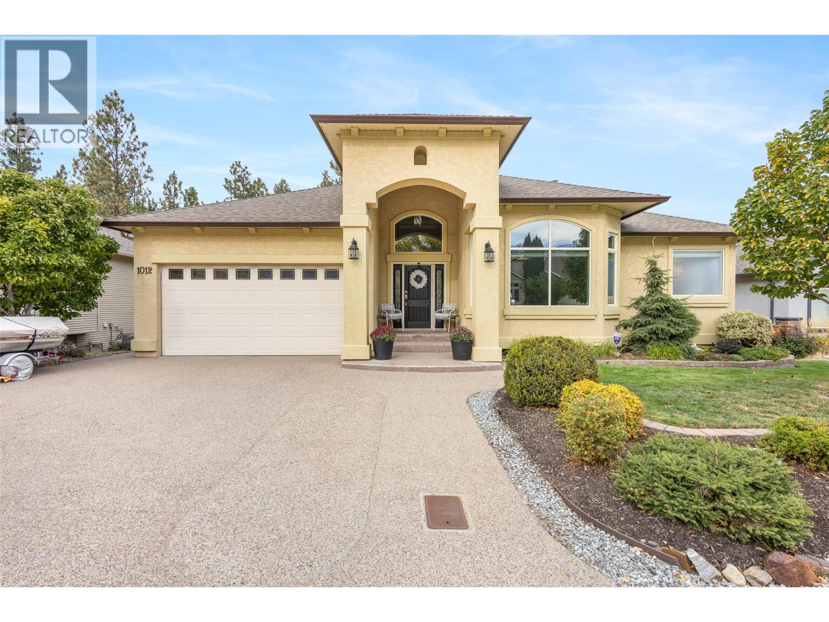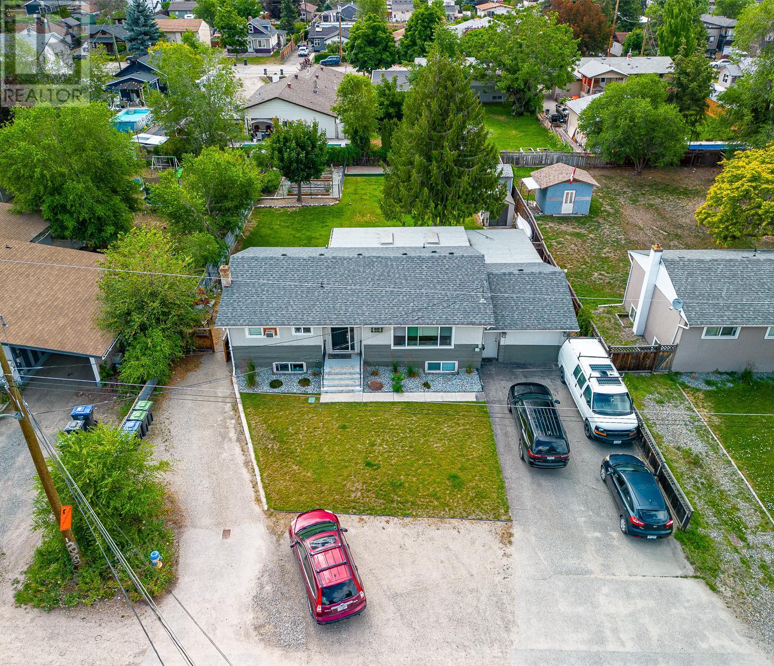
Highlights
This home is
68%
Time on Houseful
207 Days
Home features
Multi-family
School rated
4.9/10
Kelowna
5.56%
Description
- Home value ($/Sqft)$719/Sqft
- Time on Houseful207 days
- Property typeSingle family
- StyleOther
- Neighbourhood
- Median school Score
- Lot size0.26 Acre
- Year built1964
- Mortgage payment
Presenting an exceptional land assembly with amazing potential for a 6 to 9 storey multifamily building and the opportunity to do a rental-purposed build. Located within 400 meters of a major transit exchange, this site qualifies for parking exemptions, enhancing development efficiency and affordability. With favorable zoning and strong population growth, the site is ideally positioned to meet Kelowna’s rising housing demand. Proximity to key amenities—including schools, shopping, parks, and UBCO this is a chance for developers and investors to capitalize on a high-density project in one of Kelowna’s fastest-growing urban neighborhoods. (id:63267)
Home overview
Amenities / Utilities
- Cooling Wall unit
- Heat source Electric
- Heat type Baseboard heaters
- Sewer/ septic Municipal sewage system
Exterior
- # total stories 1
- Roof Unknown
- Fencing Fence
- # parking spaces 6
- Has garage (y/n) Yes
Interior
- # full baths 2
- # total bathrooms 2.0
- # of above grade bedrooms 5
- Flooring Carpeted, laminate, linoleum
Location
- Subdivision Rutland north
- View Mountain view
- Zoning description Unknown
- Directions 1987003
Lot/ Land Details
- Lot dimensions 0.26
Overview
- Lot size (acres) 0.26
- Building size 2016
- Listing # 10340948
- Property sub type Single family residence
- Status Active
Rooms Information
metric
- Dining room 3.531m X 3.2m
Level: Basement - Bathroom (# of pieces - 3) 3.048m X 3.048m
Level: Basement - Kitchen 3.048m X 6.706m
Level: Basement - Living room 4.572m X 3.531m
Level: Basement - Bedroom 3.658m X 3.759m
Level: Basement - Bedroom 3.658m X 3.353m
Level: Basement - Dining room 3.962m X 2.286m
Level: Main - Primary bedroom 3.658m X 3.048m
Level: Main - Living room 5.944m X 3.759m
Level: Main - Bathroom (# of pieces - 4) 2.692m X 1.524m
Level: Main - Kitchen 3.962m X 2.591m
Level: Main - Bedroom 3.81m X 2.794m
Level: Main - Bedroom 3.099m X 2.692m
Level: Main
SOA_HOUSEKEEPING_ATTRS
- Listing source url Https://www.realtor.ca/real-estate/28087980/420-asher-road-kelowna-rutland-north
- Listing type identifier Idx
The Home Overview listing data and Property Description above are provided by the Canadian Real Estate Association (CREA). All other information is provided by Houseful and its affiliates.

Lock your rate with RBC pre-approval
Mortgage rate is for illustrative purposes only. Please check RBC.com/mortgages for the current mortgage rates
$-3,867
/ Month25 Years fixed, 20% down payment, % interest
$
$
$
%
$
%

Schedule a viewing
No obligation or purchase necessary, cancel at any time
Nearby Homes
Real estate & homes for sale nearby

