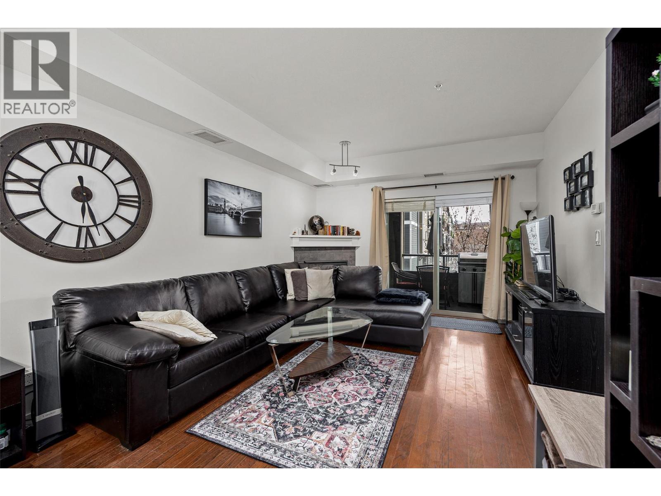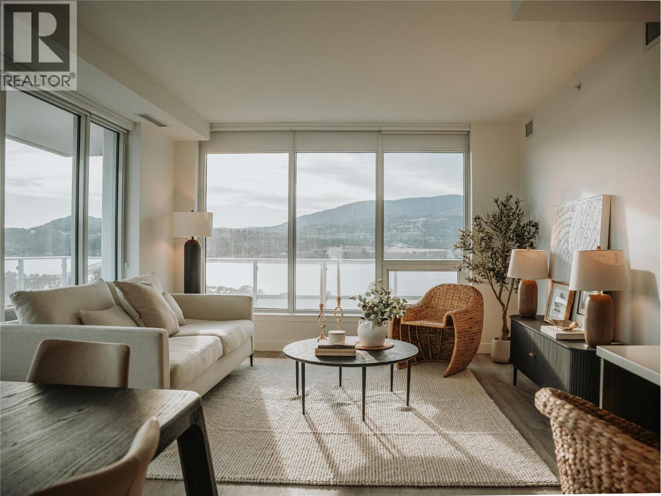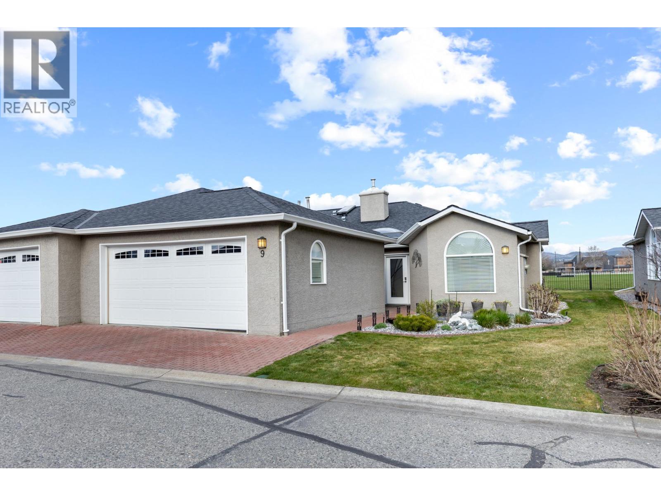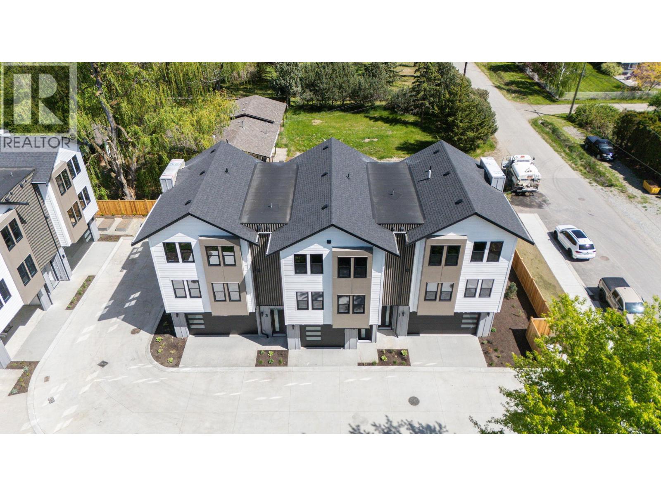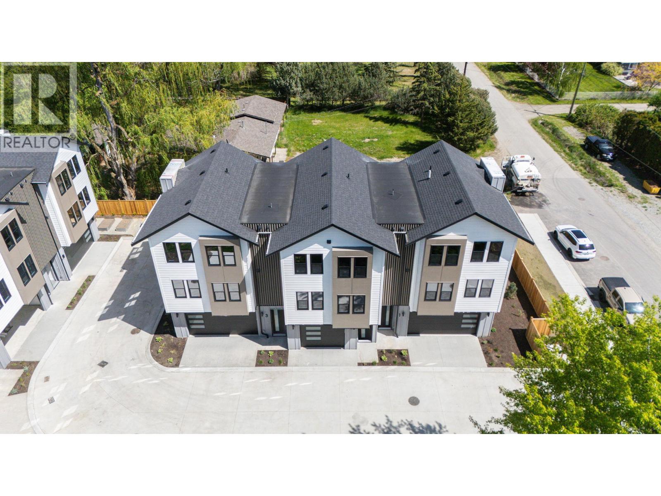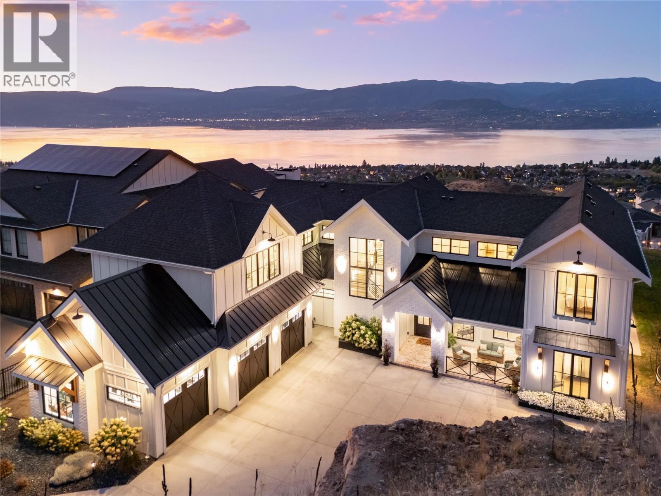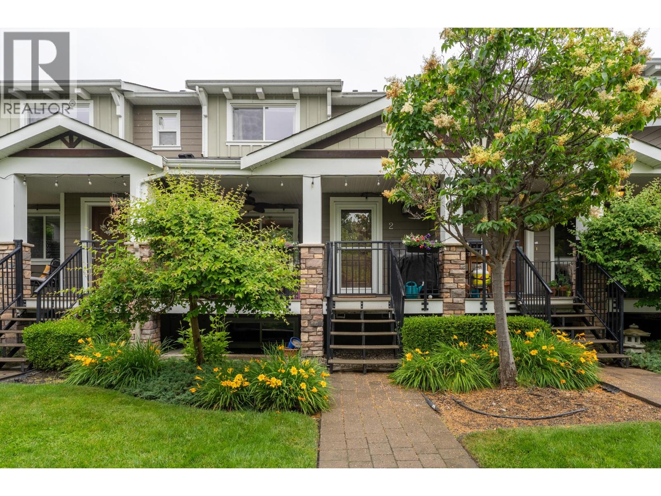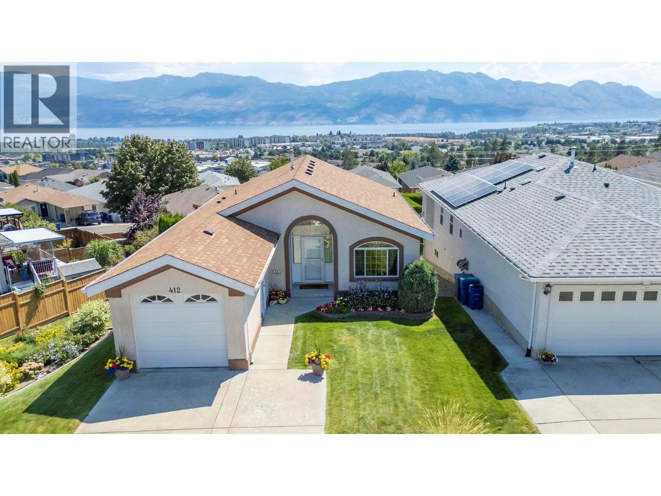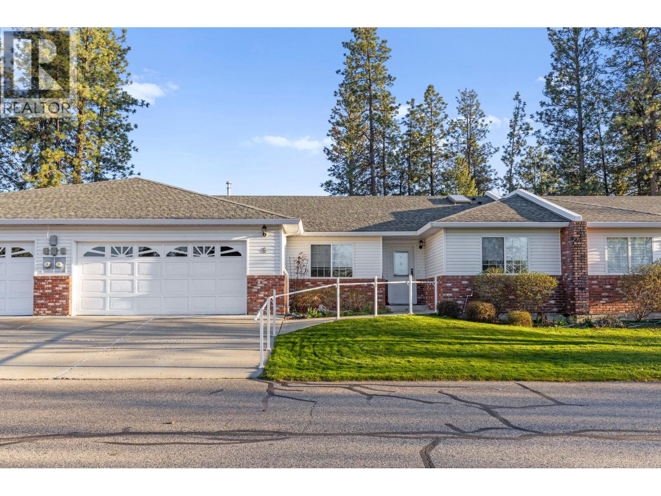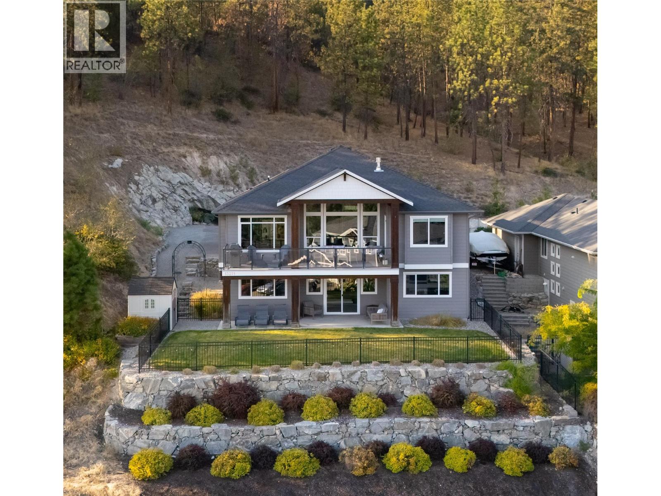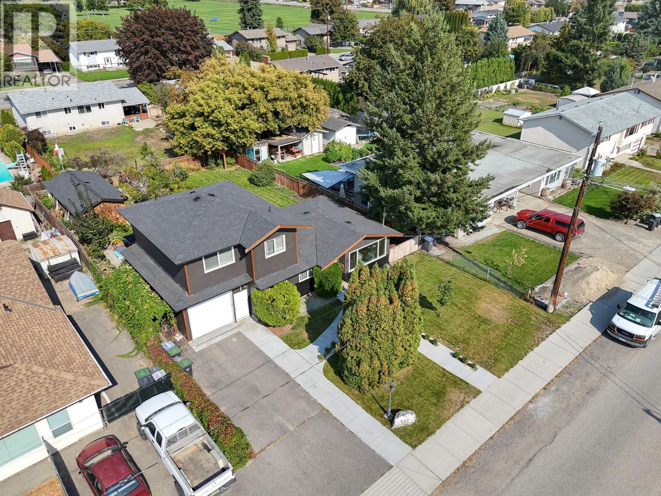
Highlights
Description
- Home value ($/Sqft)$550/Sqft
- Time on Housefulnew 4 hours
- Property typeSingle family
- Neighbourhood
- Median school Score
- Lot size8,712 Sqft
- Year built1965
- Garage spaces1
- Mortgage payment
Welcome to 420 Hardie Road, a beautifully updated 3-bed, 2-bath home in one of Rutland’s most convenient family neighbourhoods. With plenty of living space for a family. This home has been thoughtfully upgraded with white quartz countertops, durable Hardie plank siding, and in-ground irrigation for easy maintenance. Families will love the impressive master retreat—a private space with a large walk-in closet, spa-like 5-piece ensuite, and heated floors. The open-concept kitchen and living areas are perfect for family gatherings, while the bright bedrooms provide comfort for kids or guests. Car enthusiasts and hobbyists will appreciate the attached drive-thru style garage with overhead doors at both ends, offering easy access and functionality. There’s also ample parking for vehicles, RVs, or toys, plus a storage shop with a man cave—a versatile space for projects or relaxing. Step outside to a spacious backyard, ideal for playtime, gardening, or summer BBQs. With a large 0.2 acre lot, there’s room for outdoor living, play space, and even future possibilities. This home is within walking distance to Rutland Elementary, Rutland Middle, and Rutland Senior Secondary, plus parks, shopping, and transit—everything a family needs right at your doorstep. Move-in ready and filled with upgrades, 420 Hardie Road is the perfect place to put down roots and grow. (id:63267)
Home overview
- Cooling Window air conditioner
- Heat source Electric
- Heat type Baseboard heaters
- Sewer/ septic Municipal sewage system
- # total stories 2
- Roof Unknown
- # garage spaces 1
- # parking spaces 5
- Has garage (y/n) Yes
- # full baths 2
- # total bathrooms 2.0
- # of above grade bedrooms 3
- Has fireplace (y/n) Yes
- Community features Rentals allowed
- Subdivision Rutland north
- Zoning description Unknown
- Lot dimensions 0.2
- Lot size (acres) 0.2
- Building size 1454
- Listing # 10363836
- Property sub type Single family residence
- Status Active
- Ensuite bathroom (# of pieces - 5) 3.327m X 2.362m
Level: 2nd - Primary bedroom 5.791m X 6.502m
Level: 2nd - Other 3.327m X 1.753m
Level: 2nd - Dining room 3.531m X 3.099m
Level: Main - Bedroom 3.48m X 3.531m
Level: Main - Bathroom (# of pieces - 4) 2.388m X 1.626m
Level: Main - Kitchen 4.648m X 3.607m
Level: Main - Bedroom 3.454m X 3.404m
Level: Main - Living room 4.14m X 4.064m
Level: Main - Laundry 2.438m X 1.829m
Level: Main
- Listing source url Https://www.realtor.ca/real-estate/28903923/420-hardie-road-kelowna-rutland-north
- Listing type identifier Idx

$-2,133
/ Month

