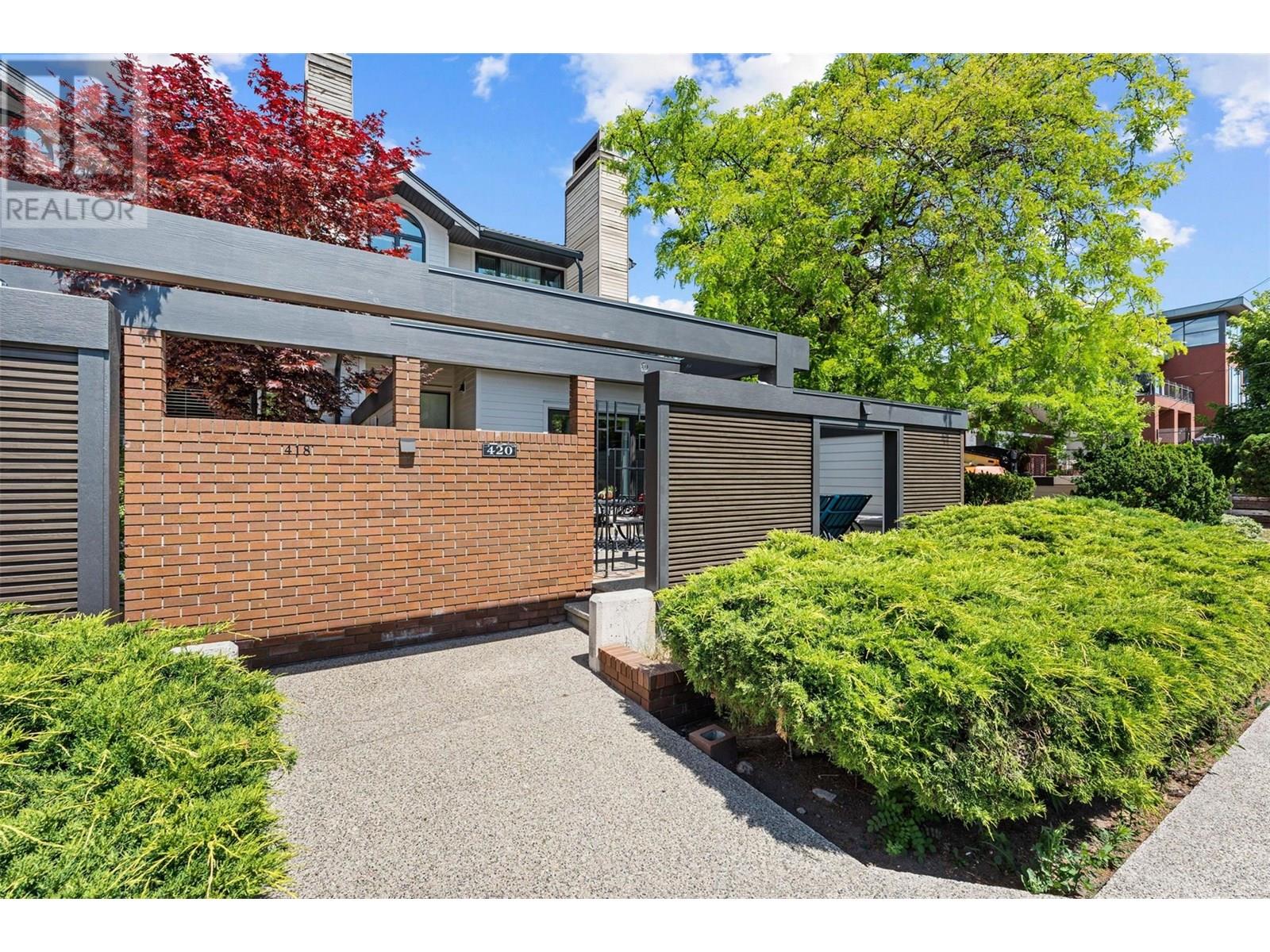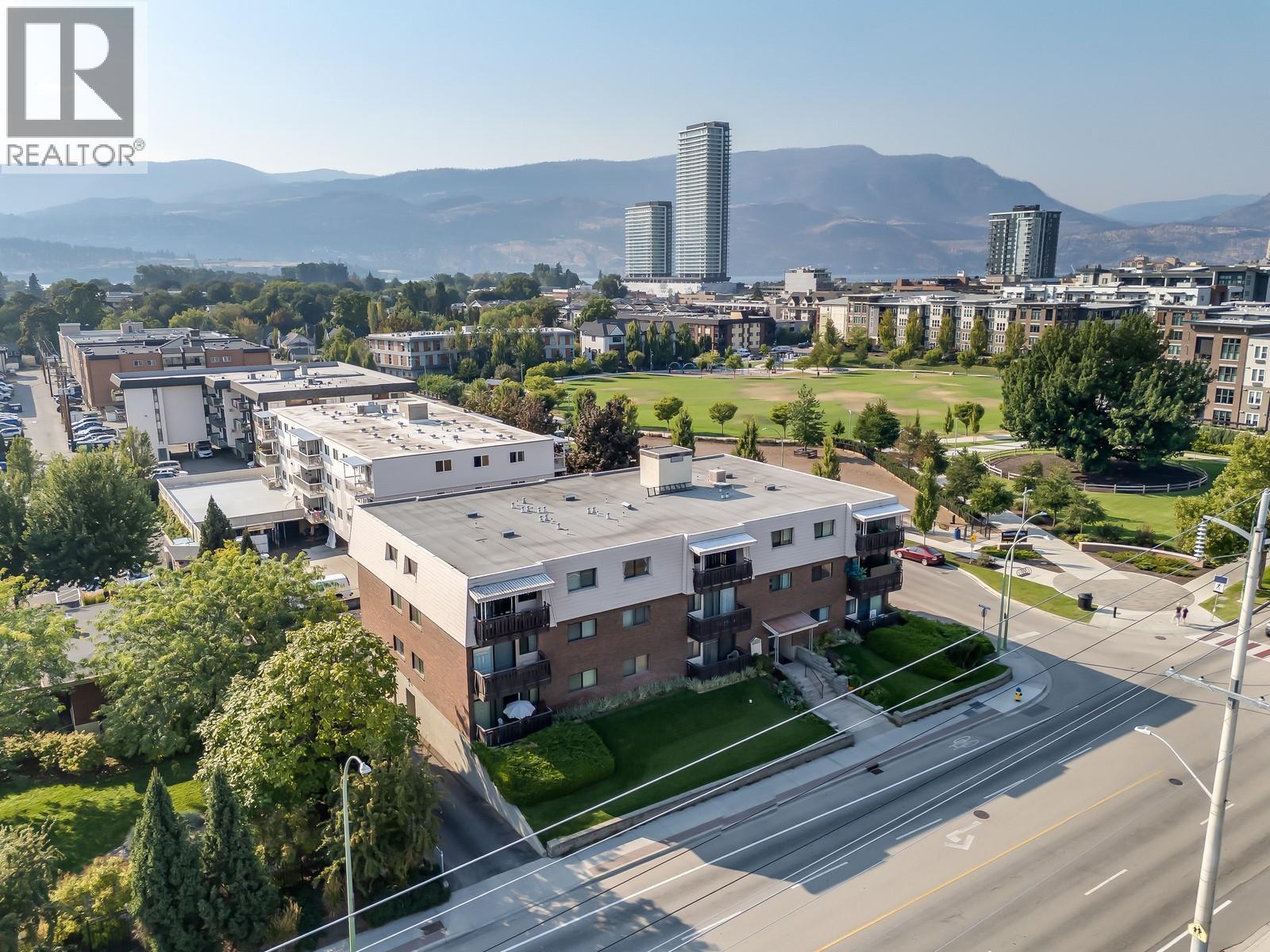- Houseful
- BC
- Kelowna
- South Pandosy
- 420 West Ave

Highlights
Description
- Home value ($/Sqft)$675/Sqft
- Time on Houseful80 days
- Property typeSingle family
- StyleSplit level entry
- Neighbourhood
- Median school Score
- Year built1981
- Garage spaces2
- Mortgage payment
An incredible opportunity to own in one of Kelowna’s most desirable and walkable communities. Situated in the heart of the Abbott Corridor, this highly desirable address offers a tree-lined, park and beach access setting that blends timeless heritage appeal with urban convenience. Stroll or bike to the lake and explore the amenities and charm of Pandosy Village. This 2 bedroom, 2.5 bathroom, end unit townhome is part of a complex that has undergone a total external transformation—including a new roof, windows, doors, exterior cladding, decks, patios, common areas and more—all fully paid by the current owner, offering peace of mind for years to come. Inside, the home has been tastefully updated with fresh paint, vinyl planking, new kitchen, fireplace and custom entertainment centre. A thoughtfully designed layout, ideal for professionals, couples, or a lock-and-leave lifestyle. Enjoy a sunny walk out courtyard, two additional decks, two covered parking stalls, and abundant storage. Just steps to beaches and one kilometer to Kelowna General Hospital; this location delivers the perfect blend of lifestyle ease, and long-term value. (id:55581)
Home overview
- Cooling Central air conditioning
- Heat type Forced air, see remarks
- Sewer/ septic Municipal sewage system
- # total stories 4
- Roof Unknown
- # garage spaces 2
- # parking spaces 2
- Has garage (y/n) Yes
- # full baths 2
- # half baths 1
- # total bathrooms 3.0
- # of above grade bedrooms 2
- Flooring Carpeted, ceramic tile, wood
- Community features Rentals allowed
- Subdivision Kelowna south
- View City view, mountain view, view (panoramic)
- Zoning description Unknown
- Lot size (acres) 0.0
- Building size 1957
- Listing # 10352290
- Property sub type Single family residence
- Status Active
- Bathroom (# of pieces - 4) 2.769m X 1.676m
Level: 2nd - Bedroom 3.708m X 3.277m
Level: 2nd - Ensuite bathroom (# of pieces - 4) 2.032m X 2.591m
Level: 2nd - Primary bedroom 3.658m X 5.893m
Level: 2nd - Other 4.166m X 5.893m
Level: Basement - Recreational room 3.327m X 5.182m
Level: Basement - Utility 3.886m X 3.277m
Level: Lower - Dining room 5.944m X 3.302m
Level: Main - Foyer 1.702m X 2.692m
Level: Main - Kitchen 5.817m X 4.064m
Level: Main - Dining nook 3.658m X 1.778m
Level: Main - Bathroom (# of pieces - 2) 0.965m X 2.032m
Level: Main - Living room 4.216m X 5.867m
Level: Main
- Listing source url Https://www.realtor.ca/real-estate/28480546/420-west-avenue-kelowna-kelowna-south
- Listing type identifier Idx

$-2,901
/ Month












