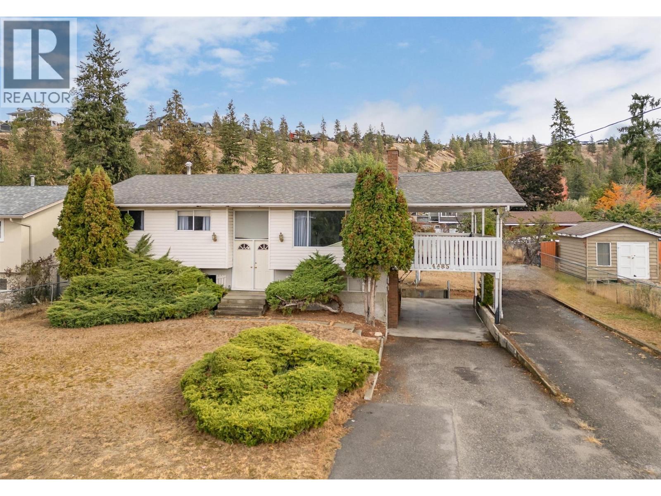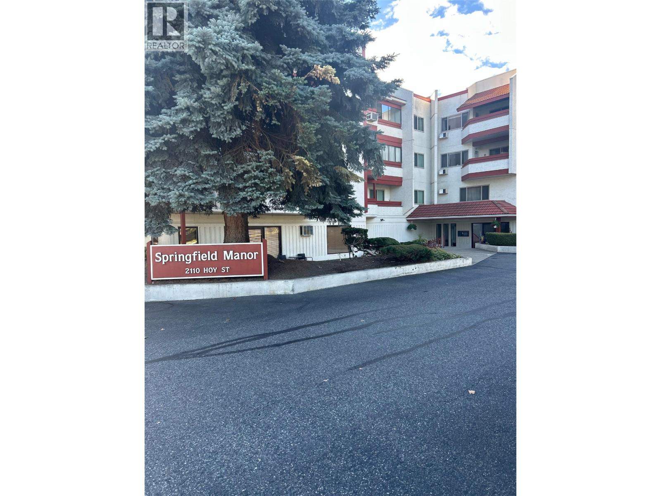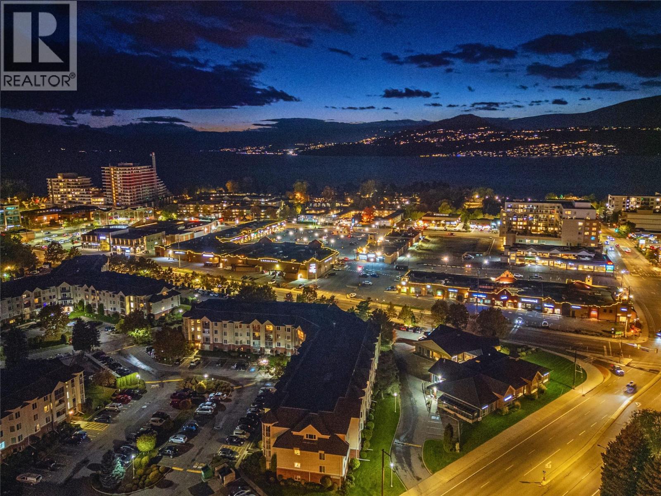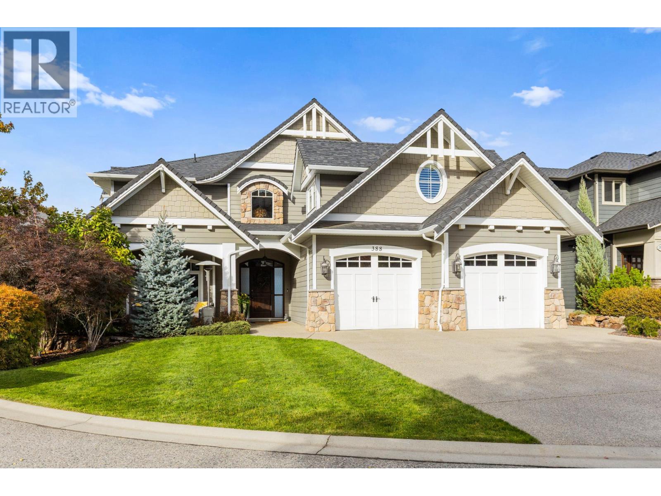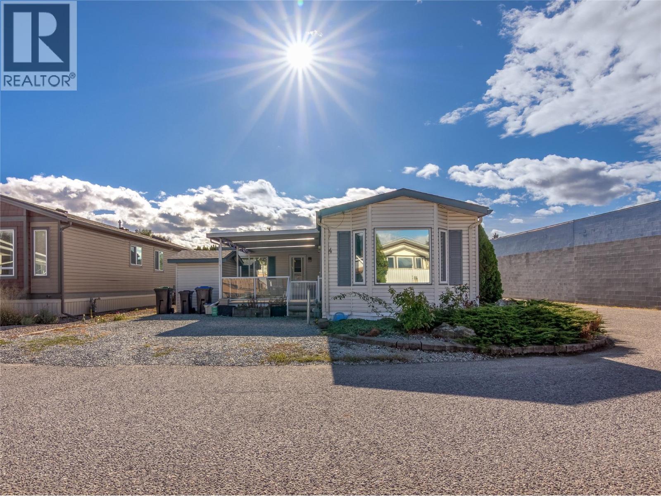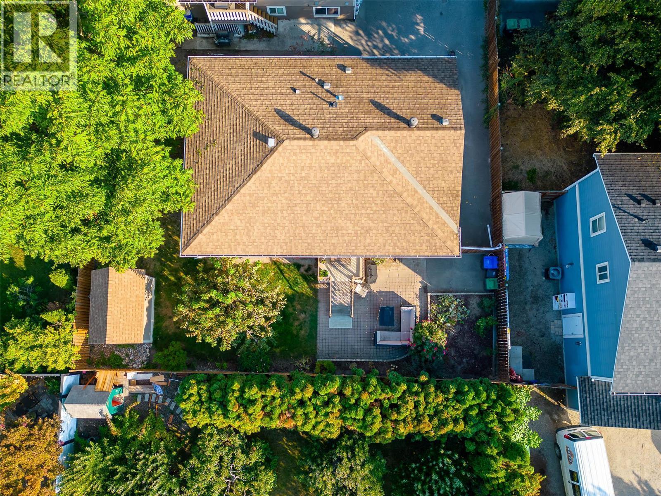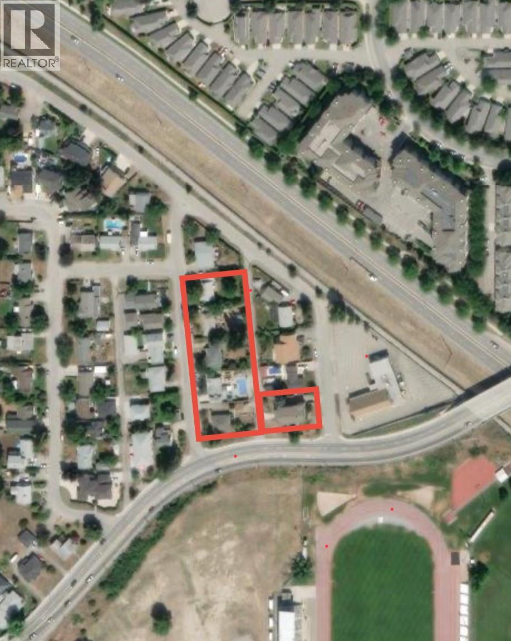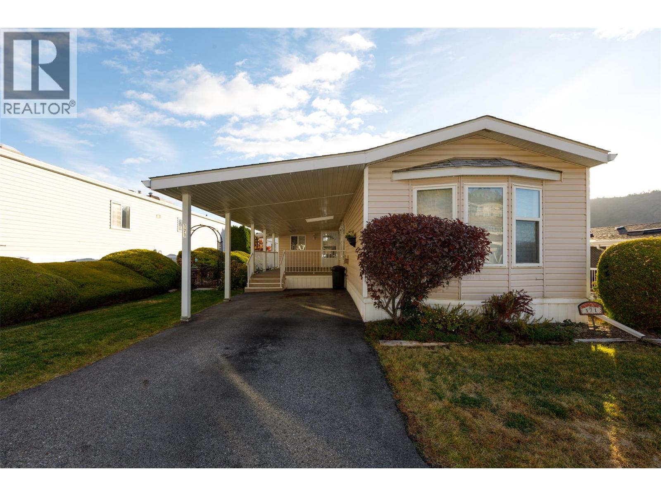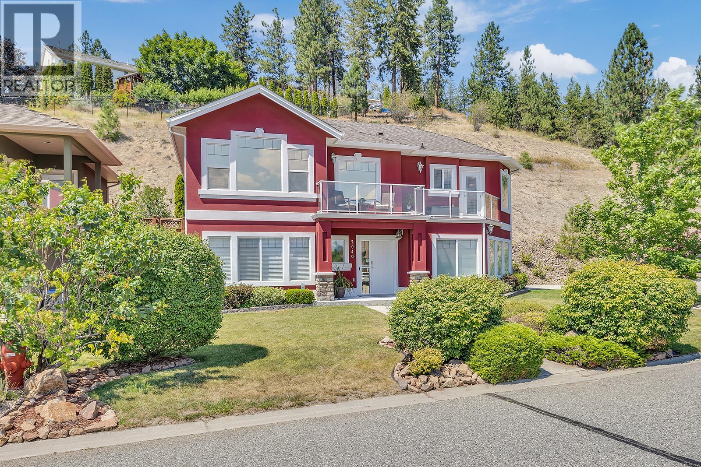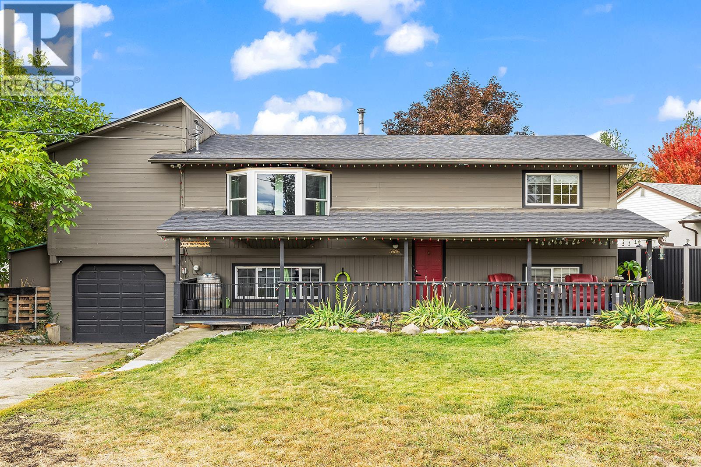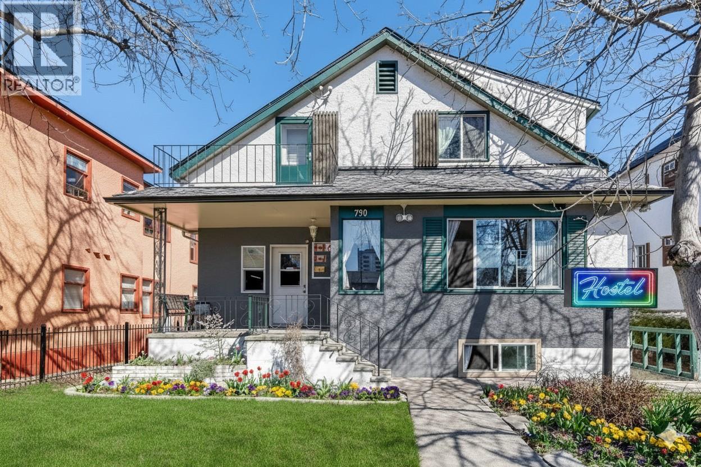- Houseful
- BC
- Kelowna
- Gallaghers Canyon
- 4222 Gallaghers Cres
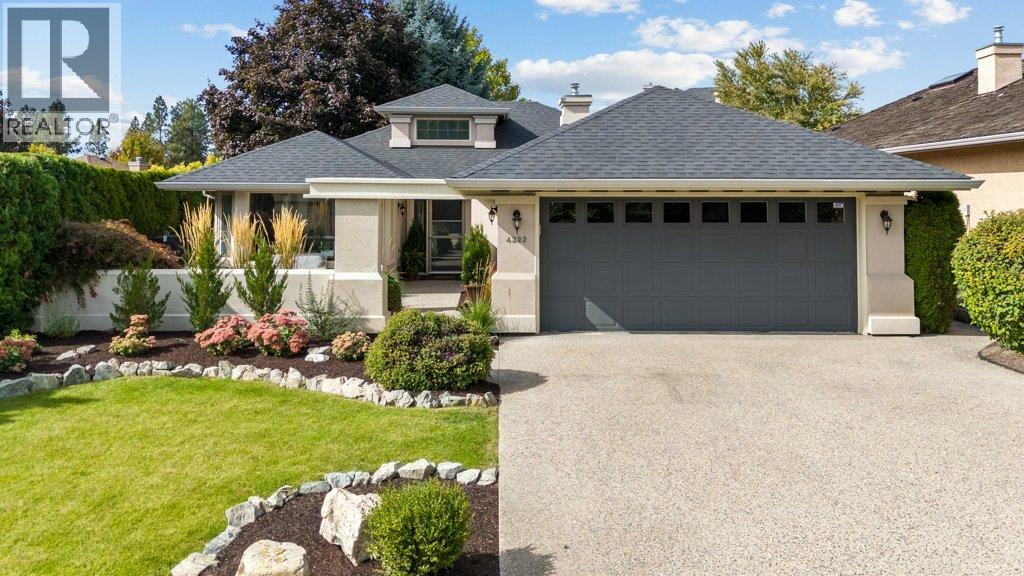
Highlights
Description
- Home value ($/Sqft)$556/Sqft
- Time on Housefulnew 8 hours
- Property typeSingle family
- StyleBungalow
- Neighbourhood
- Median school Score
- Lot size5,663 Sqft
- Year built1994
- Garage spaces2
- Mortgage payment
Calling small families, first time home buyers, empty nesters and pet owners! This meticulously maintained rancher home in the heart of Gallagher’s offers over 1500 sq ft of thoughtfully designed living space. Step inside to a bright and inviting foyer, with vaulted ceilings and clerestory windows that fill the space with natural light. The open concept living and dining areas are perfect for entertaining or enjoying quiet family evenings, with 2 sets of sliding glass doors that lead to a fully fenced, private backyard ideal for children, pets and outdoor gatherings. The kitchen is a hub for family life, boasting ample counter space, abundant cabinetry, and SS appliances. Just off the kitchen, a cozy second living room provides a quiet retreat or an additional space for kids to play. This home features 2 spacious bedrooms and 2 full bathrooms. The primary suite has oversized windows, a walk-in closet, and a 4-piece ensuite. Additional highlights include a double garage for vehicles, bikes, or extra storage, plus recent updates like a brand new asphalt roof, fresh paint, and landscaping. Residents of all ages enjoy access to a range of top-tier amenities: an indoor pool, fitness center, tennis courts, on-site restaurant, and two golf courses. Whether you're raising a family, looking to enjoy an active lifestyle, or seeking a peaceful place to retire, this home and community offer something for everyone. Brand new Daycare opening soon in Gallaghers! Dogs and cats welcome! (id:63267)
Home overview
- Cooling Central air conditioning
- Heat type Forced air
- Sewer/ septic Municipal sewage system
- # total stories 1
- Roof Unknown
- # garage spaces 2
- # parking spaces 4
- Has garage (y/n) Yes
- # full baths 2
- # total bathrooms 2.0
- # of above grade bedrooms 2
- Flooring Ceramic tile, hardwood
- Has fireplace (y/n) Yes
- Community features Pets allowed
- Subdivision South east kelowna
- Zoning description Unknown
- Directions 1474169
- Lot desc Underground sprinkler
- Lot dimensions 0.13
- Lot size (acres) 0.13
- Building size 1529
- Listing # 10366575
- Property sub type Single family residence
- Status Active
- Bedroom 3.505m X 4.394m
Level: Main - Living room 3.785m X 3.353m
Level: Main - Kitchen 3.785m X 3.912m
Level: Main - Primary bedroom 5.588m X 5.512m
Level: Main - Family room 6.172m X 4.14m
Level: Main - Bathroom (# of pieces - 4) 1.524m X 3.708m
Level: Main - Ensuite bathroom (# of pieces - 5) 2.159m X 3.099m
Level: Main - Dining room 3.658m X 2.159m
Level: Main
- Listing source url Https://www.realtor.ca/real-estate/29024395/4222-gallaghers-crescent-kelowna-south-east-kelowna
- Listing type identifier Idx

$-1,964
/ Month

