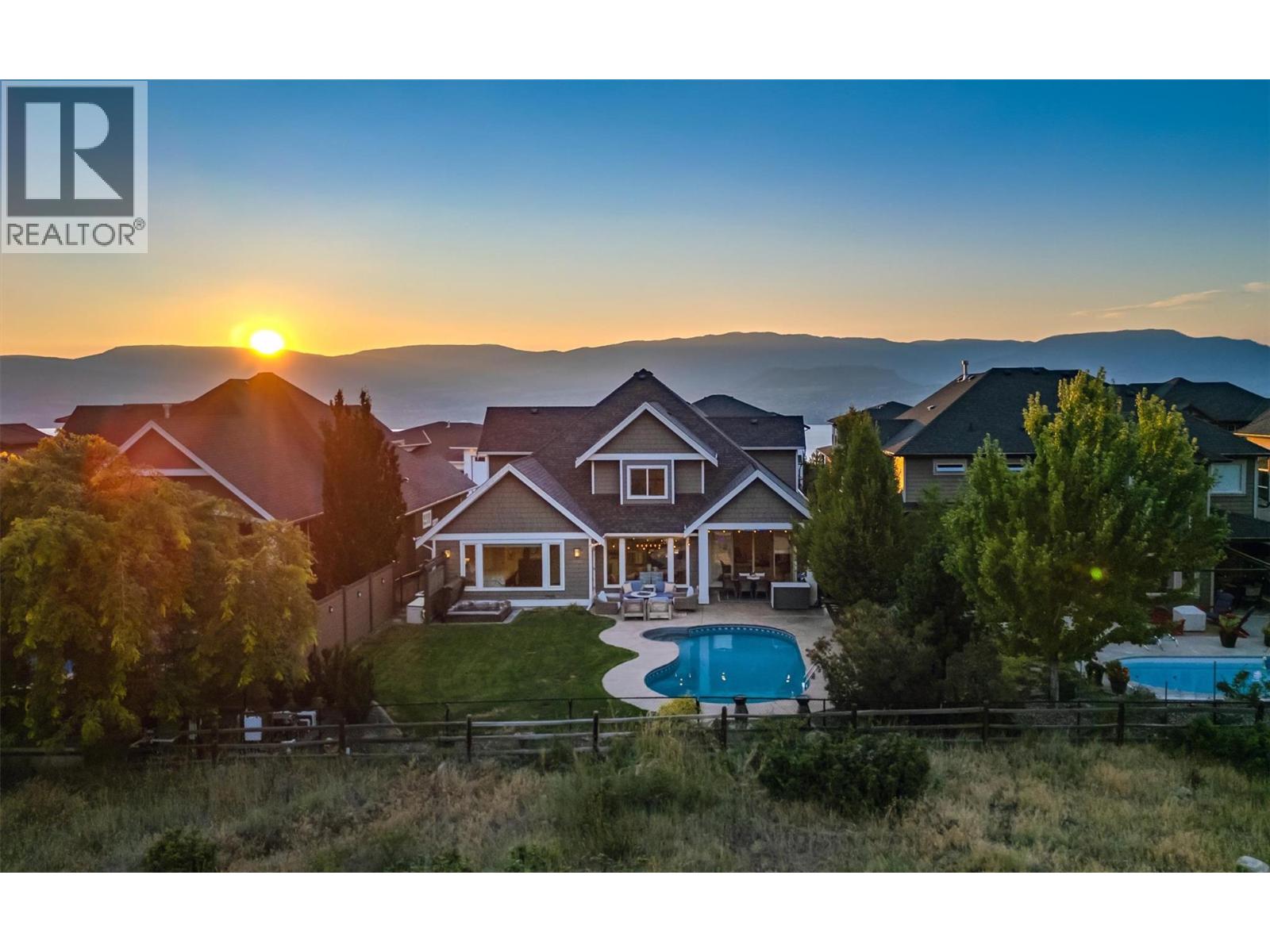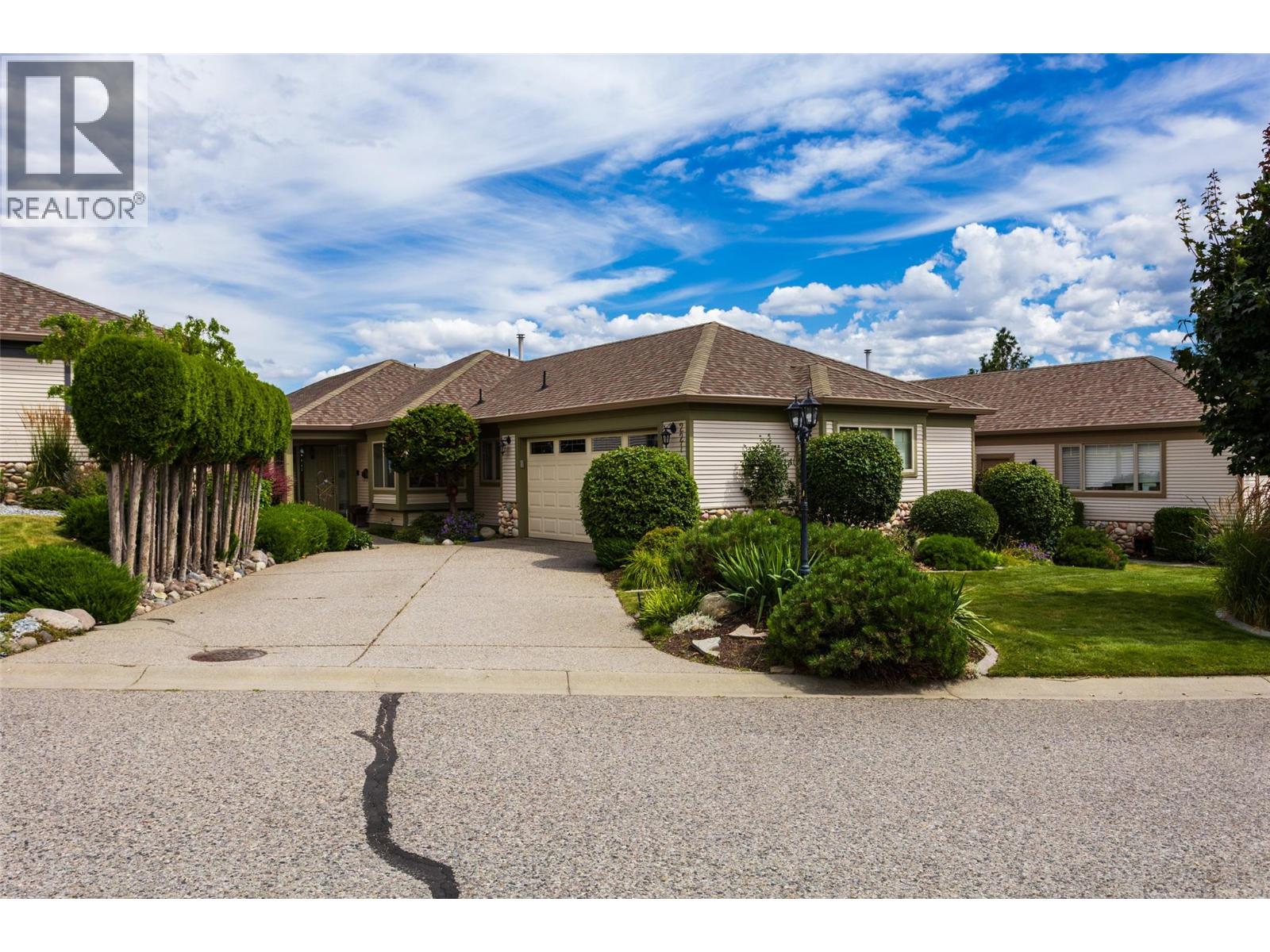- Houseful
- BC
- Kelowna
- Kettle Valley
- 425 Audubon Ct

Highlights
Description
- Home value ($/Sqft)$436/Sqft
- Time on Houseful84 days
- Property typeSingle family
- Neighbourhood
- Median school Score
- Lot size7,841 Sqft
- Year built2012
- Garage spaces2
- Mortgage payment
Framed by the natural beauty of Mountainside Park, this home offers a rare blend of privacy, tranquility & upscale living. Backing onto protected parkland, this 4500+ sqft residence was thoughtfully designed. The main level features wide-plank blonde oak hardwood floors and a stunning great room with soaring two-storey ceilings & a gas f/p with a custom floor to ceiling rock surround. Bathed in natural light, this open-concept space flows seamlessly into the gourmet kitchen, complete with top-of-the-line appl., granite surfaces, a large sit-up island and a walk-through butler’s pantry leading laundry/mudroom w/built-in cabinetry. Directly from the main level, step outside to your own private retreat: a fully fenced backyard with no rear neighbours, a heated saltwater pool, hot tub and a covered patio designed for year-round enjoyment. The fully equipped outdoor kitchen includes a built-in BBQ, beverage fridge & SS cabinetry, making entertaining a breeze! Back inside, enjoy a main floor private primary suite w/peaceful backyard views, outdoor access and a spa-like ensuite featuring heated floors, dual vanities, soaker tub, & walk-in shower. Upstairs, you’ll find 3 generous bdrms, one with a private ensuite & two sharing a Jack & Jill bath, each finished w/granite counters. The fully finished basement offers incredible flexibility with a large rec rm & wet bar, a 5th bdrm, full bath & dedicated gym space. A truly ideal home for a growing family and effortless entertaining! (id:63267)
Home overview
- Cooling Central air conditioning
- Heat type Forced air, see remarks
- Has pool (y/n) Yes
- Sewer/ septic Municipal sewage system
- # total stories 2
- Roof Unknown
- Fencing Fence
- # garage spaces 2
- # parking spaces 5
- Has garage (y/n) Yes
- # full baths 4
- # half baths 1
- # total bathrooms 5.0
- # of above grade bedrooms 5
- Flooring Carpeted, hardwood, vinyl
- Has fireplace (y/n) Yes
- Community features Family oriented
- Subdivision Kettle valley
- View Mountain view, view (panoramic)
- Zoning description Unknown
- Directions 1502329
- Lot desc Landscaped, underground sprinkler
- Lot dimensions 0.18
- Lot size (acres) 0.18
- Building size 4583
- Listing # 10357253
- Property sub type Single family residence
- Status Active
- Bedroom 3.759m X 3.759m
Level: 2nd - Bedroom 3.785m X 5.334m
Level: 2nd - Bathroom (# of pieces - 4) 1.524m X 2.743m
Level: 2nd - Bedroom 3.531m X 4.191m
Level: 2nd - Ensuite bathroom (# of pieces - 4) 3.048m X 1.829m
Level: 2nd - Utility 4.572m X 5.486m
Level: Basement - Bathroom (# of pieces - 4) 1.829m X 3.048m
Level: Basement - Storage 3.048m X 2.743m
Level: Basement - Exercise room 4.242m X 5.613m
Level: Basement - Bedroom 4.064m X 5.588m
Level: Basement - Recreational room 8.179m X 8.636m
Level: Basement - Den 3.327m X 3.175m
Level: Main - Living room 4.42m X 5.486m
Level: Main - Laundry 2.311m X 6.401m
Level: Main - Partial bathroom 1.524m X 1.524m
Level: Main - Pantry 1.88m X 2.997m
Level: Main - Laundry 2.438m X 6.401m
Level: Main - Dining room 4.166m X 4.267m
Level: Main - Primary bedroom 3.962m X 5.791m
Level: Main - Ensuite bathroom (# of pieces - 5) 3.962m X 3.048m
Level: Main
- Listing source url Https://www.realtor.ca/real-estate/28662579/425-audubon-court-kelowna-kettle-valley
- Listing type identifier Idx

$-5,328
/ Month











