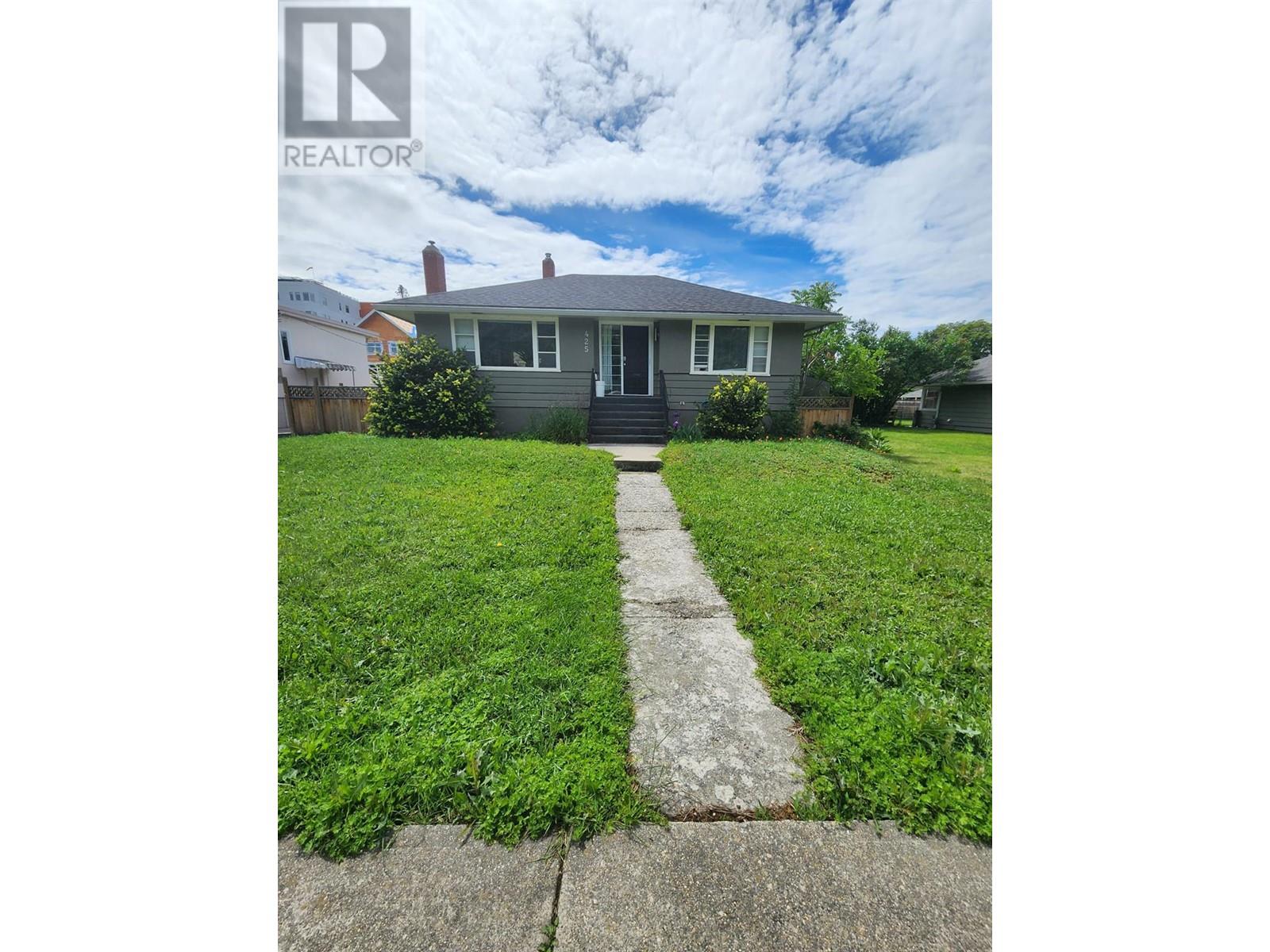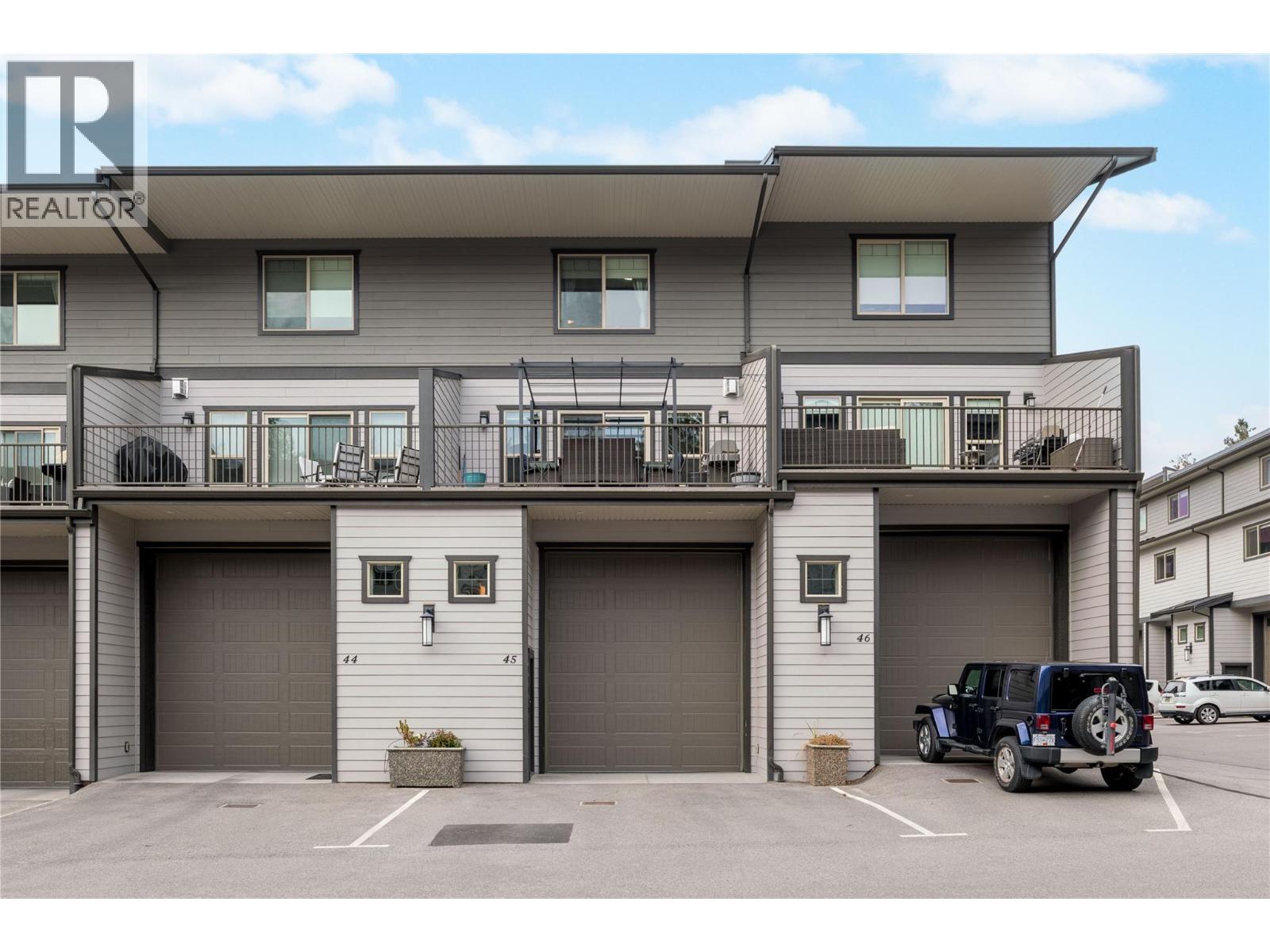- Houseful
- BC
- Kelowna
- Abbott Marshall
- 425 Glenwood Ave

Highlights
Description
- Home value ($/Sqft)$727/Sqft
- Time on Houseful250 days
- Property typeSingle family
- StyleRanch
- Neighbourhood
- Median school Score
- Lot size7,841 Sqft
- Year built1953
- Mortgage payment
Welcome to this rare opportunity of prime development property with huge potential in the prestigious Kelowna South. With recent zoning changed to MF4, this property offers tremendous potential for redevelopment, ranging from infill housing to six-story apartments. Ideally located just few steps away from Kelowna General Hospital, pristine beaches, Abbott Corridor, and only minutes from downtown and the vibrant Pandosy Village, this home is at the heart of everything you need. The current home features two spacious bedrooms upstairs and a 1 bedroom in-law suite downstairs. The basement suite includes its own laundry and a private entrance. The entire home is rented to month-to-month tenants. This property with Rear laneway access is ideal for rental income while it awaits redevelopment . (id:63267)
Home overview
- Heat type Forced air, see remarks
- Sewer/ septic Municipal sewage system
- # total stories 2
- Roof Unknown
- # full baths 2
- # total bathrooms 2.0
- # of above grade bedrooms 3
- Flooring Hardwood, laminate, mixed flooring, tile
- Has fireplace (y/n) Yes
- Subdivision Kelowna south
- Zoning description Unknown
- Lot dimensions 0.18
- Lot size (acres) 0.18
- Building size 1925
- Listing # 10335163
- Property sub type Single family residence
- Status Active
- Living room 4.293m X 3.81m
- Bedroom 3.15m X 3.759m
- Full bathroom Measurements not available
- Dining room 2.616m X 1.676m
- Kitchen 4.267m X 3.226m
- Laundry 1.245m X 0.94m
Level: Basement - Primary bedroom 3.531m X 2.743m
Level: Main - Bedroom 3.226m X 3.886m
Level: Main - Bathroom (# of pieces - 3) Measurements not available
Level: Main - Kitchen 3.327m X 3.404m
Level: Main - Dining room 3.531m X 2.515m
Level: Main - Living room 4.166m X 4.699m
Level: Main
- Listing source url Https://www.realtor.ca/real-estate/27903950/425-glenwood-avenue-kelowna-kelowna-south
- Listing type identifier Idx

$-3,731
/ Month












