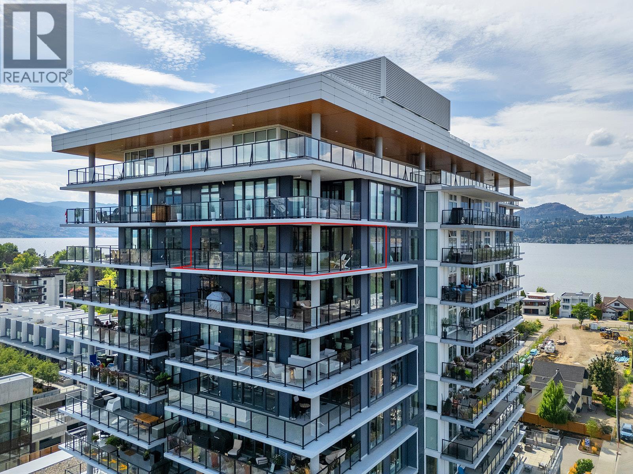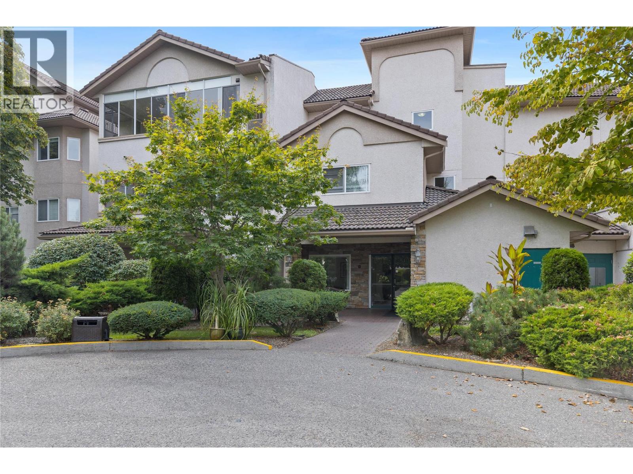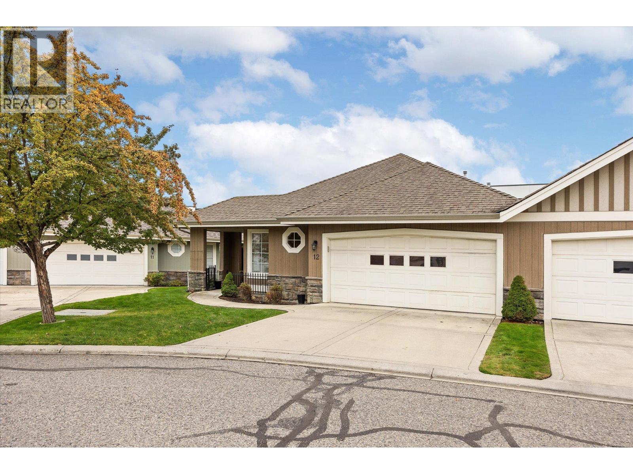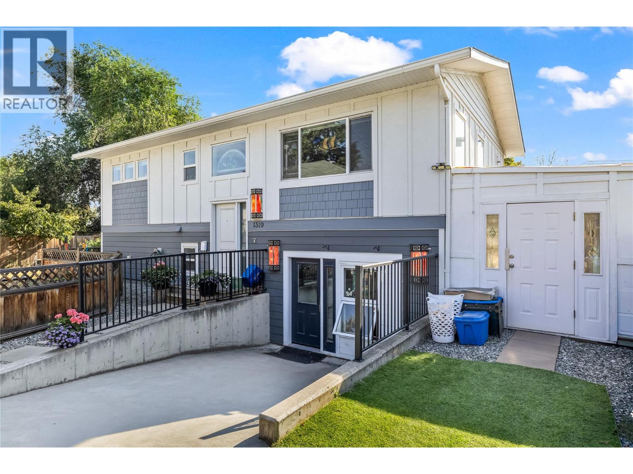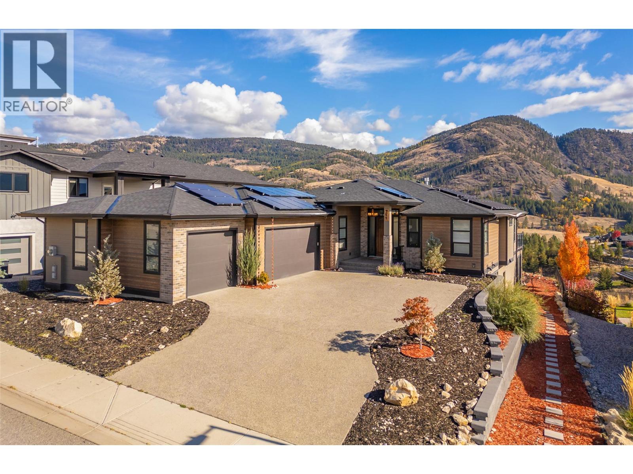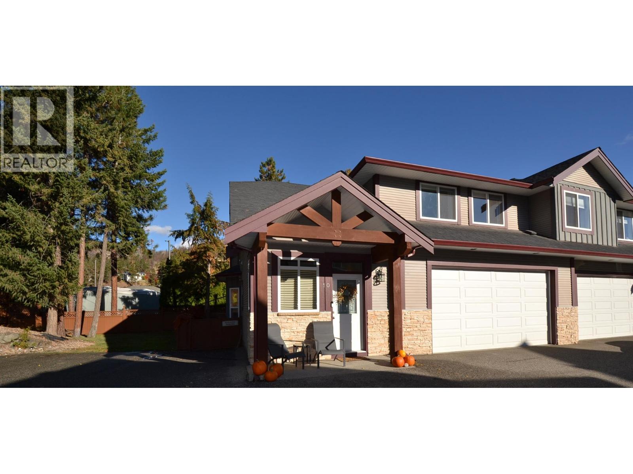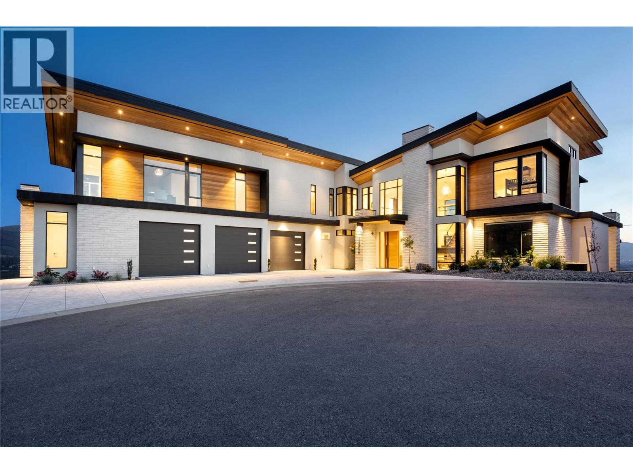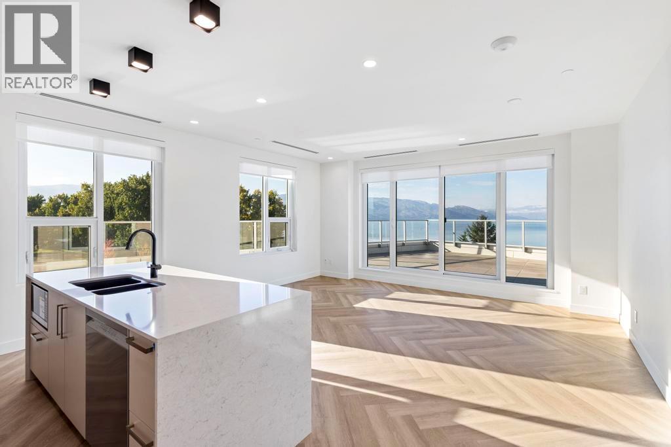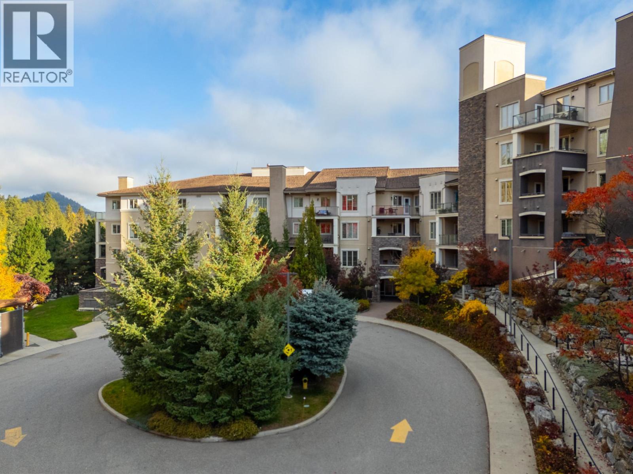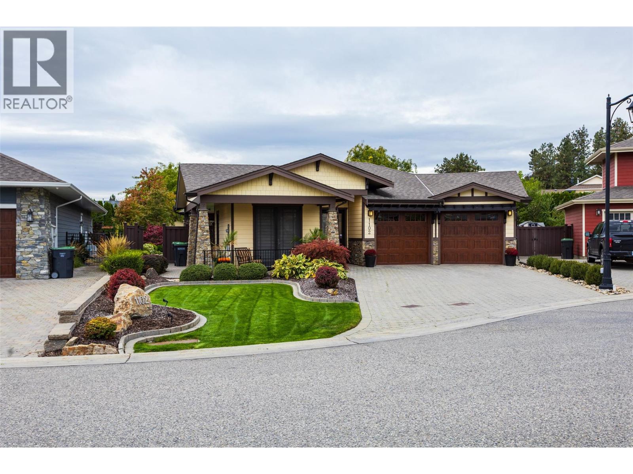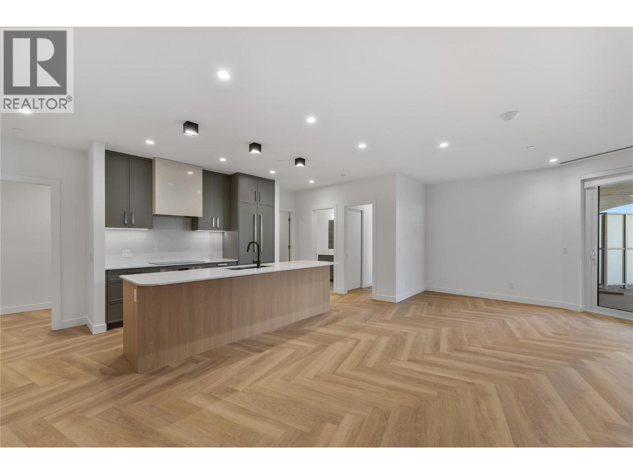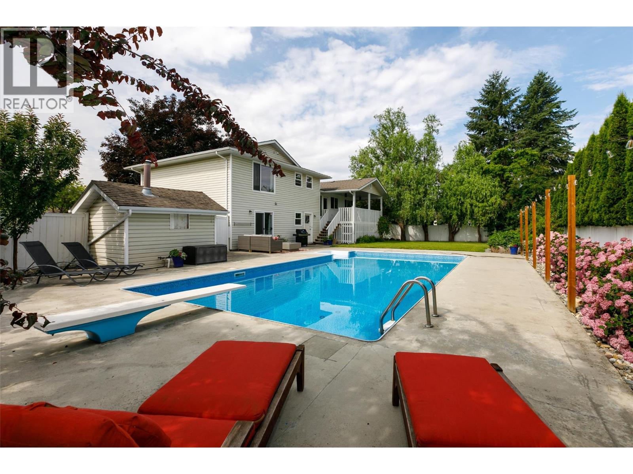
Highlights
This home is
21%
Time on Houseful
10 hours
Home features
Garage
School rated
6.9/10
Kelowna
5.56%
Description
- Home value ($/Sqft)$505/Sqft
- Time on Housefulnew 10 hours
- Property typeSingle family
- StyleSplit level entry
- Neighbourhood
- Median school Score
- Lot size10,454 Sqft
- Year built1977
- Garage spaces2
- Mortgage payment
WOW! This substantially renovated family home on a quiet cul-de-sac with an in-ground pool won't last long. This gorgeous 5-bedroom, 3-bathroom plan boasts 2625 square feet of living space, including a private, fenced yard with a covered deck, a spacious patio, and a heated in-ground pool. Modernized throughout with open concept living area & island kitchen; updated flooring, paint, lights, the works! Extras include A/C, alarm system, SS appliance package, two gas fireplaces, double garage & built-in vac. With just a short walk to school, parks, CNC, the beach and H2O Center, this is a fantastic opportunity. (id:63267)
Home overview
Amenities / Utilities
- Cooling Central air conditioning
- Heat type Forced air
- Has pool (y/n) Yes
- Sewer/ septic Municipal sewage system
Exterior
- # total stories 4
- Roof Unknown
- # garage spaces 2
- # parking spaces 4
- Has garage (y/n) Yes
Interior
- # full baths 2
- # half baths 1
- # total bathrooms 3.0
- # of above grade bedrooms 5
- Flooring Carpeted, hardwood, tile
- Has fireplace (y/n) Yes
Location
- Subdivision Lower mission
- Zoning description Single family dwelling
Lot/ Land Details
- Lot desc Underground sprinkler
- Lot dimensions 0.24
Overview
- Lot size (acres) 0.24
- Building size 2625
- Listing # 10366843
- Property sub type Single family residence
- Status Active
Rooms Information
metric
- Living room 7.417m X 4.496m
Level: 2nd - Kitchen 4.369m X 3.023m
Level: 2nd - Dining room 3.048m X 3.023m
Level: 2nd - Bedroom 3.581m X 3.962m
Level: 3rd - Primary bedroom 4.242m X 4.267m
Level: 3rd - Ensuite bathroom (# of pieces - 3) Measurements not available
Level: 3rd - Bathroom (# of pieces - 4) 2.946m X 1.702m
Level: 3rd - Bedroom 3.962m X 4.699m
Level: 3rd - Family room 7.518m X 4.089m
Level: Basement - Bedroom 3.2m X 3.277m
Level: Basement - Foyer 2.921m X 2.438m
Level: Main - Bedroom 4.115m X 4.699m
Level: Main - Laundry 2.896m X 1.956m
Level: Main - Bathroom (# of pieces - 2) Measurements not available
Level: Main
SOA_HOUSEKEEPING_ATTRS
- Listing source url Https://www.realtor.ca/real-estate/29036718/4306-san-michelle-court-kelowna-lower-mission
- Listing type identifier Idx
The Home Overview listing data and Property Description above are provided by the Canadian Real Estate Association (CREA). All other information is provided by Houseful and its affiliates.

Lock your rate with RBC pre-approval
Mortgage rate is for illustrative purposes only. Please check RBC.com/mortgages for the current mortgage rates
$-3,533
/ Month25 Years fixed, 20% down payment, % interest
$
$
$
%
$
%

Schedule a viewing
No obligation or purchase necessary, cancel at any time
Nearby Homes
Real estate & homes for sale nearby

