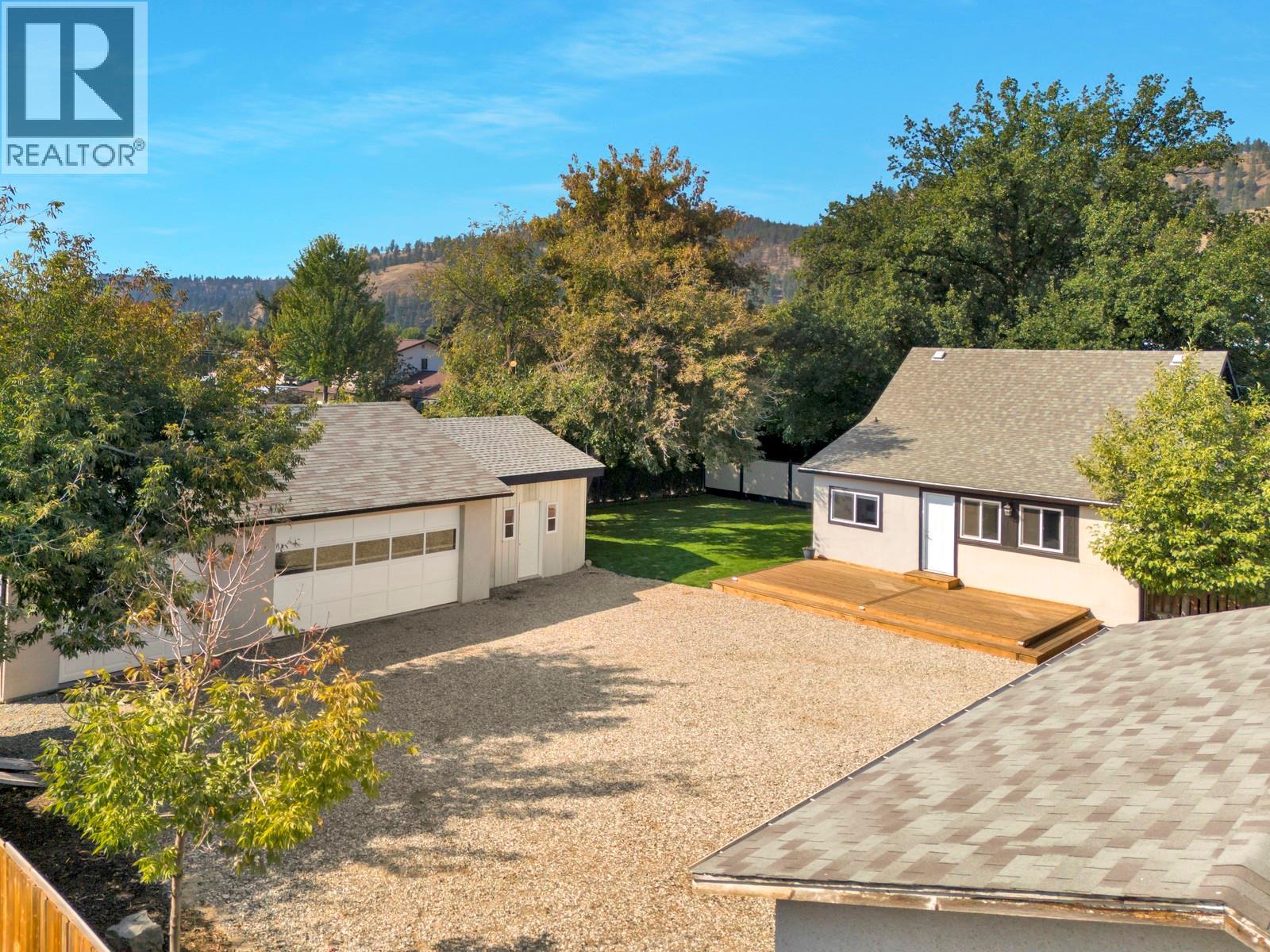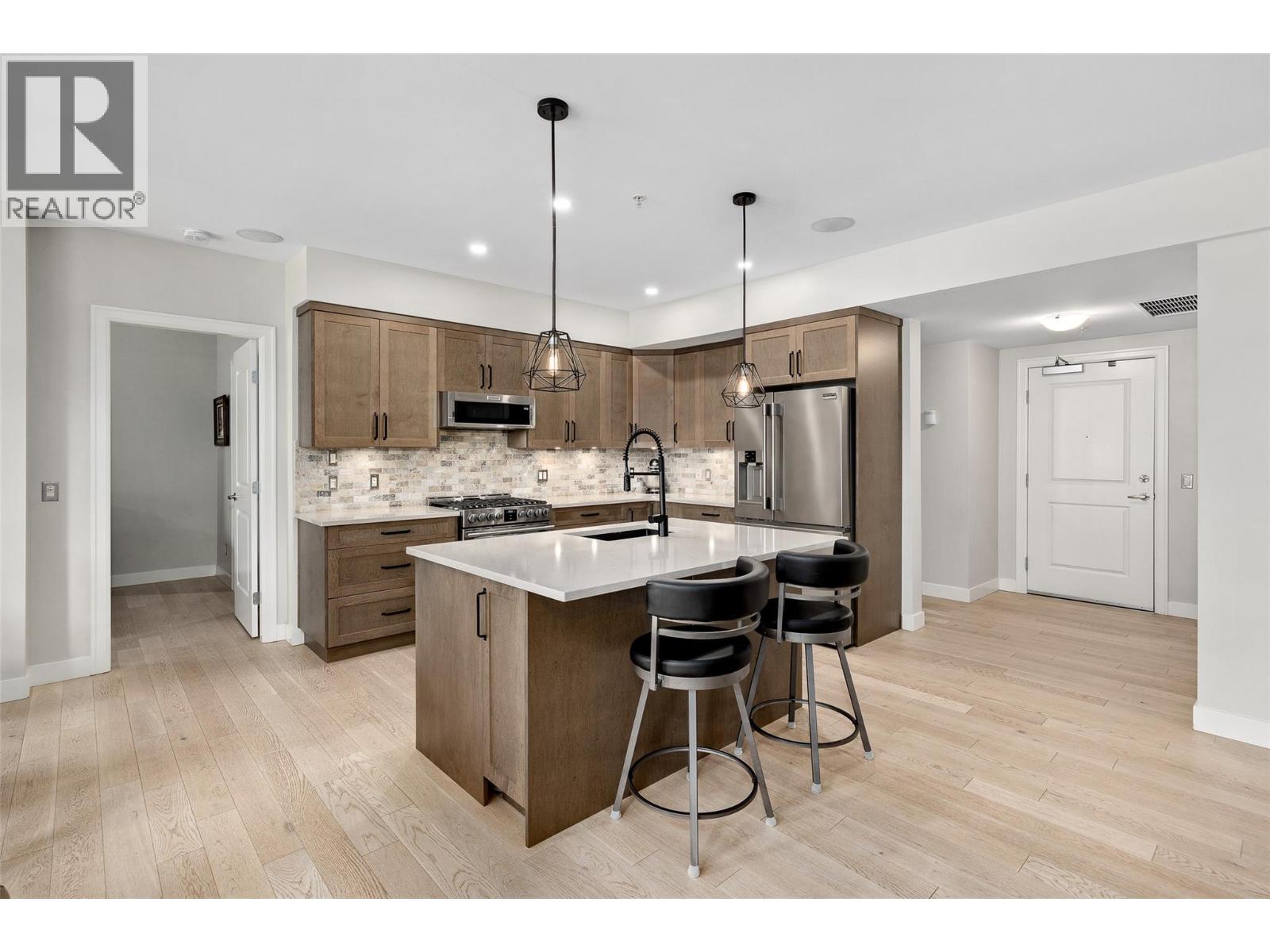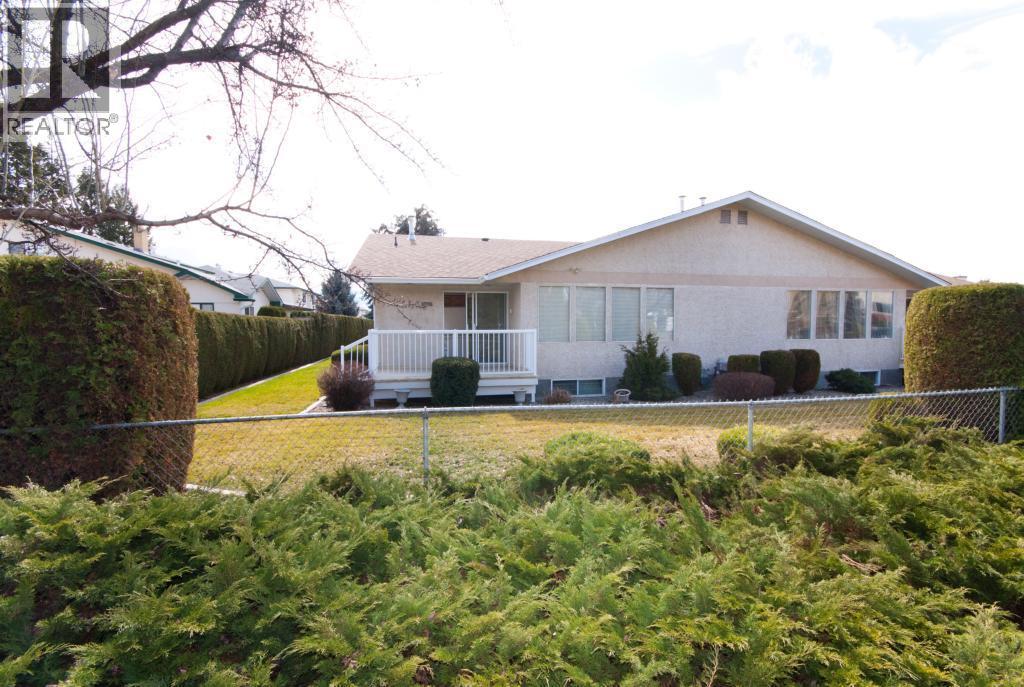- Houseful
- BC
- Kelowna
- North-East Glenmore
- 431 Valley Rd

Highlights
Description
- Home value ($/Sqft)$784/Sqft
- Time on Houseful15 days
- Property typeSingle family
- StyleOther
- Neighbourhood
- Median school Score
- Lot size0.59 Acre
- Year built1941
- Garage spaces3
- Mortgage payment
The Hobbyist’s Dream! This one-of-a-kind property offers abundant parking, multiple detached shops, and exceptional convenience. Situated in desirable Glenmore, this property is just shy of 0.6 of an acre and offers the perfect blend of character, functionality, and privacy in one of Kelowna’s most sought-after neighbourhoods. Backing onto ALR land and peaceful orchards, you’ll enjoy serene views of greenery, rather than your neighbour's house. The renovated 3-bedroom, 3-bathroom character home is full of charm and tasteful upgrades. With a thoughtfully designed layout, modern finishes, and inviting outdoor spaces, you’ll feel right at home while enjoying the best of the Okanagan lifestyle. What truly sets this property apart are the two large, insulated, detached shops, each with its own full bathroom, making it possible to for use as an in-law suite. Whether you're a hobbyist, entrepreneur, or tradesperson, the setup is ideal for a home-based business, creative studio, or secure equipment storage. The flat, fully usable property allows for ample parking — perfect for trucks, trailers, RVs, or work vehicles — making this a rare to find within the City. Nestled in the heart of Glenmore, you’re just minutes from top-rated schools, parks, shops, cafes, and downtown. It’s the perfect balance of urban access and rural peace — ideal for someone who is looking for versatility in a central setting. (id:63267)
Home overview
- Heat type Forced air
- Sewer/ septic Municipal sewage system
- # total stories 2
- Roof Unknown
- # garage spaces 3
- # parking spaces 8
- Has garage (y/n) Yes
- # full baths 2
- # half baths 1
- # total bathrooms 3.0
- # of above grade bedrooms 3
- Flooring Laminate
- Has fireplace (y/n) Yes
- Subdivision Glenmore
- View Mountain view, valley view, view (panoramic)
- Zoning description Unknown
- Directions 2149437
- Lot dimensions 0.59
- Lot size (acres) 0.59
- Building size 1403
- Listing # 10364966
- Property sub type Single family residence
- Status Active
- Bedroom 3.429m X 3.861m
Level: 2nd - Bedroom 3.124m X 3.937m
Level: 2nd - Partial bathroom 1.575m X 1.753m
Level: 2nd - Other 1.575m X 2.692m
Level: 2nd - Storage 7.468m X 8.103m
Level: Basement - Foyer 1.905m X 1.168m
Level: Main - Dining room 5.486m X 2.286m
Level: Main - Kitchen 5.817m X 3.759m
Level: Main - Living room 4.801m X 3.937m
Level: Main - Bathroom (# of pieces - 3) 2.464m X 1.524m
Level: Main - Bathroom (# of pieces - 3) 3.48m X 2.692m
Level: Main - Primary bedroom 3.175m X 5.766m
Level: Main
- Listing source url Https://www.realtor.ca/real-estate/28958168/431-valley-road-kelowna-glenmore
- Listing type identifier Idx

$-2,933
/ Month












