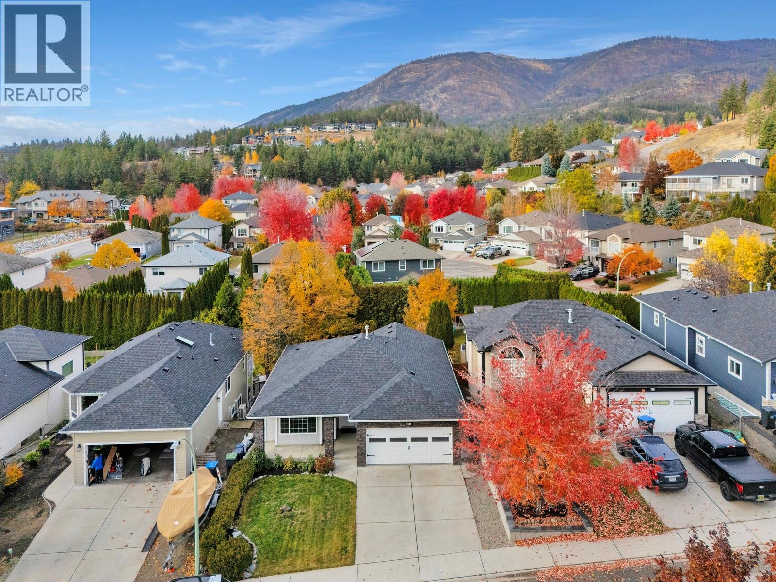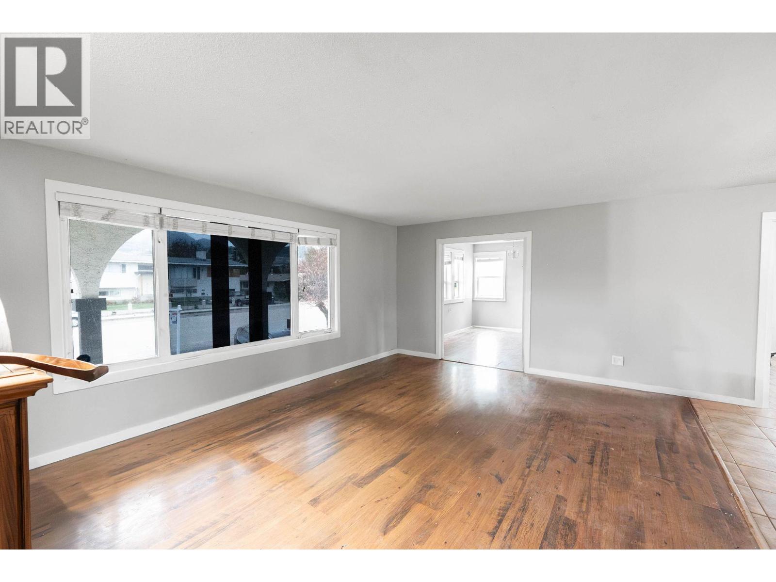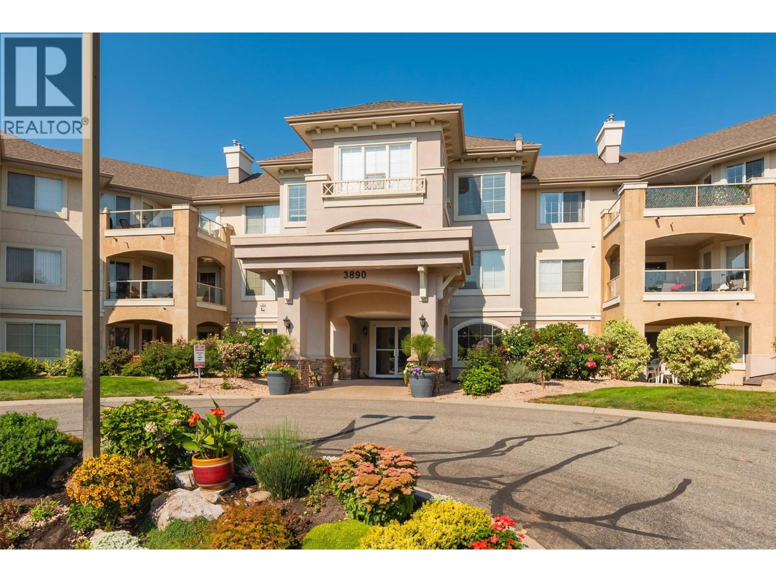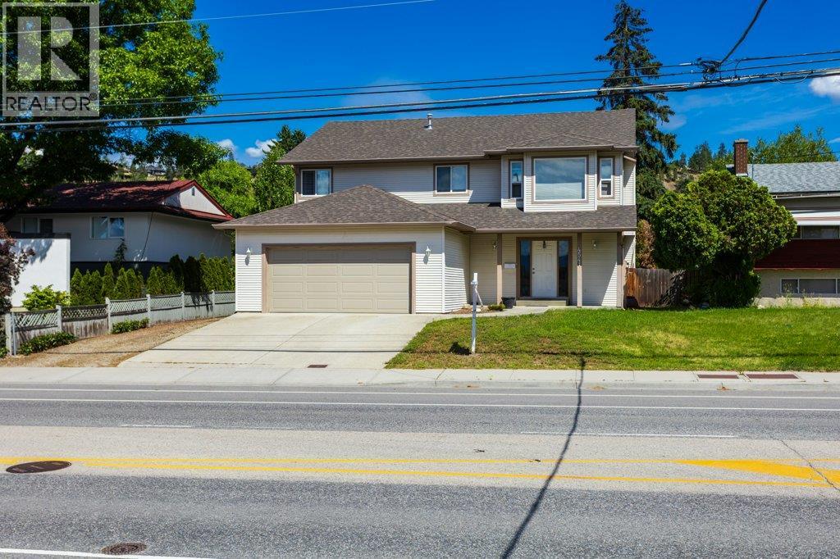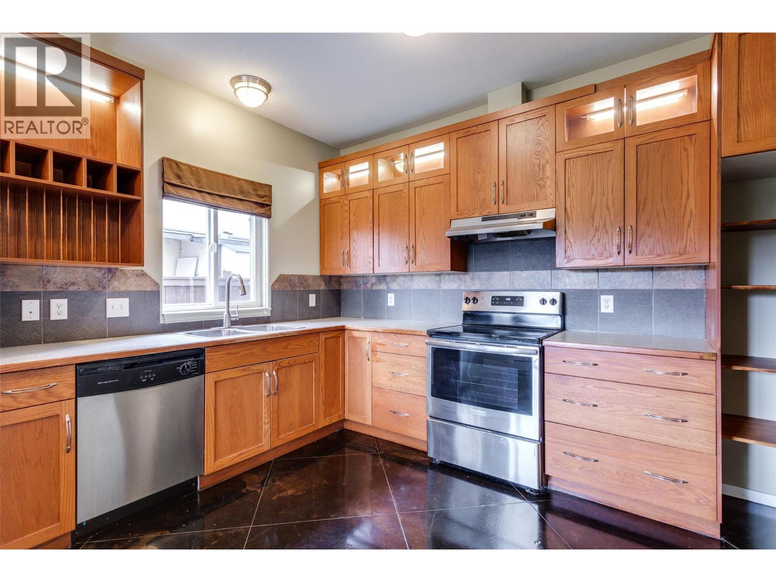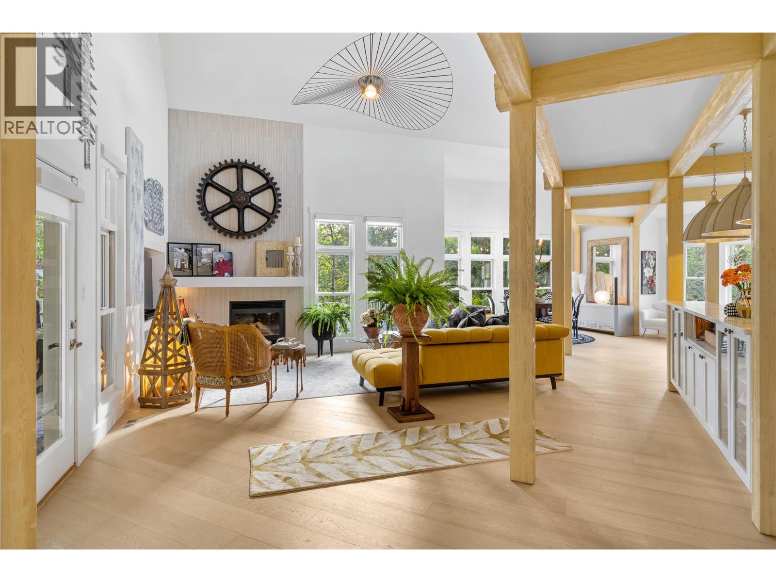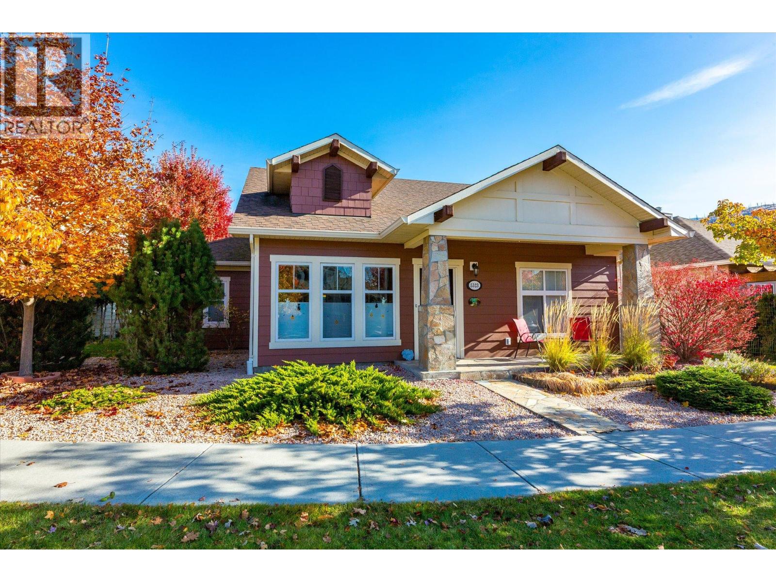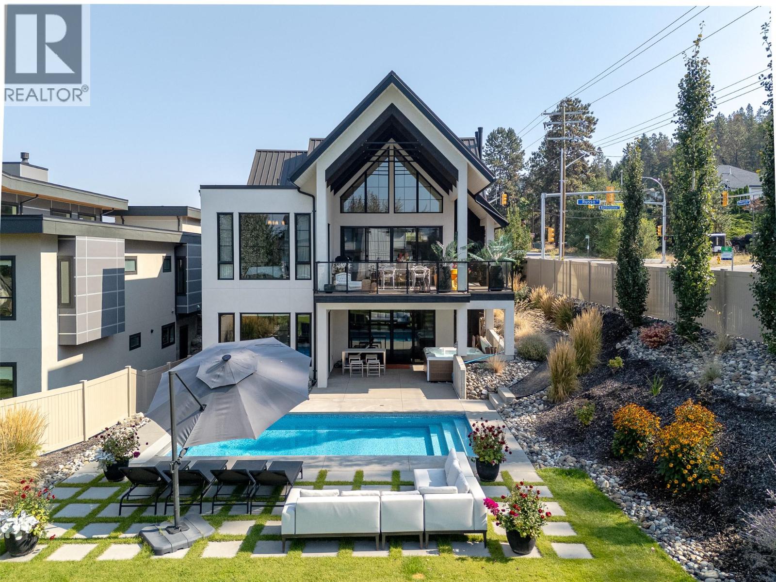
Highlights
Description
- Home value ($/Sqft)$687/Sqft
- Time on Houseful52 days
- Property typeSingle family
- StyleRanch
- Neighbourhood
- Median school Score
- Lot size0.33 Acre
- Year built2021
- Garage spaces2
- Mortgage payment
Experience luxury living at its finest with this custom-built masterpiece nestled in the heart of Lower Mission, just minutes from the lake and beaches. This 4-bedroom 3-bathroom home showcases top-level finishes and premium appliances throughout, blending modern style with timeless comfort. The home’s open-concept design highlights stunning features and a seamless flow to the remarkable walkout patio, perfect for entertaining or relaxing with family. Outside, enjoy your own private resort with a heated in-ground pool, hot tub, and spacious yard designed for year-round enjoyment. Adding to its uniqueness, this property features a custom-designed speakeasy room—a rare and stylish retreat for evenings with friends or private relaxation. From the chef-inspired kitchen to the spa-like bathrooms, every detail reflects thoughtful craftsmanship. Combined with its prime location in Lower Mission, this home offers both exclusivity and convenience—close to the water, top schools, and amenities. This is more than a home—it’s a lifestyle. Don’t miss your chance to own one of Lower Mission’s most remarkable residences. Call us today to book your viewing! (id:63267)
Home overview
- Cooling Central air conditioning
- Heat type Forced air, see remarks
- Has pool (y/n) Yes
- Sewer/ septic Municipal sewage system
- # total stories 2
- Roof Unknown
- Fencing Fence
- # garage spaces 2
- # parking spaces 4
- Has garage (y/n) Yes
- # full baths 2
- # half baths 1
- # total bathrooms 3.0
- # of above grade bedrooms 4
- Flooring Carpeted, tile, vinyl
- Has fireplace (y/n) Yes
- Subdivision Lower mission
- View Mountain view
- Zoning description Unknown
- Lot desc Underground sprinkler
- Lot dimensions 0.33
- Lot size (acres) 0.33
- Building size 3456
- Listing # 10362441
- Property sub type Single family residence
- Status Active
- Bedroom 3.378m X 3.505m
Level: Basement - Bathroom (# of pieces - 4) 2.667m X 2.489m
Level: Basement - Other 5.944m X 7.468m
Level: Basement - Recreational room 11.354m X 4.75m
Level: Basement - Bedroom 4.089m X 3.327m
Level: Basement - Bedroom 3.353m X 3.353m
Level: Basement - Ensuite bathroom (# of pieces - 5) 2.057m X 4.343m
Level: Main - Laundry 2.718m X 3.556m
Level: Main - Foyer 2.87m X 2.845m
Level: Main - Dining room 4.724m X 3.886m
Level: Main - Kitchen 3.658m X 6.909m
Level: Main - Bathroom (# of pieces - 2) 1.702m X 2.692m
Level: Main - Pantry 1.321m X 1.905m
Level: Main - Great room 4.166m X 6.223m
Level: Main - Primary bedroom 4.089m X 4.089m
Level: Main
- Listing source url Https://www.realtor.ca/real-estate/28850035/4324-russo-street-kelowna-lower-mission
- Listing type identifier Idx

$-6,333
/ Month






