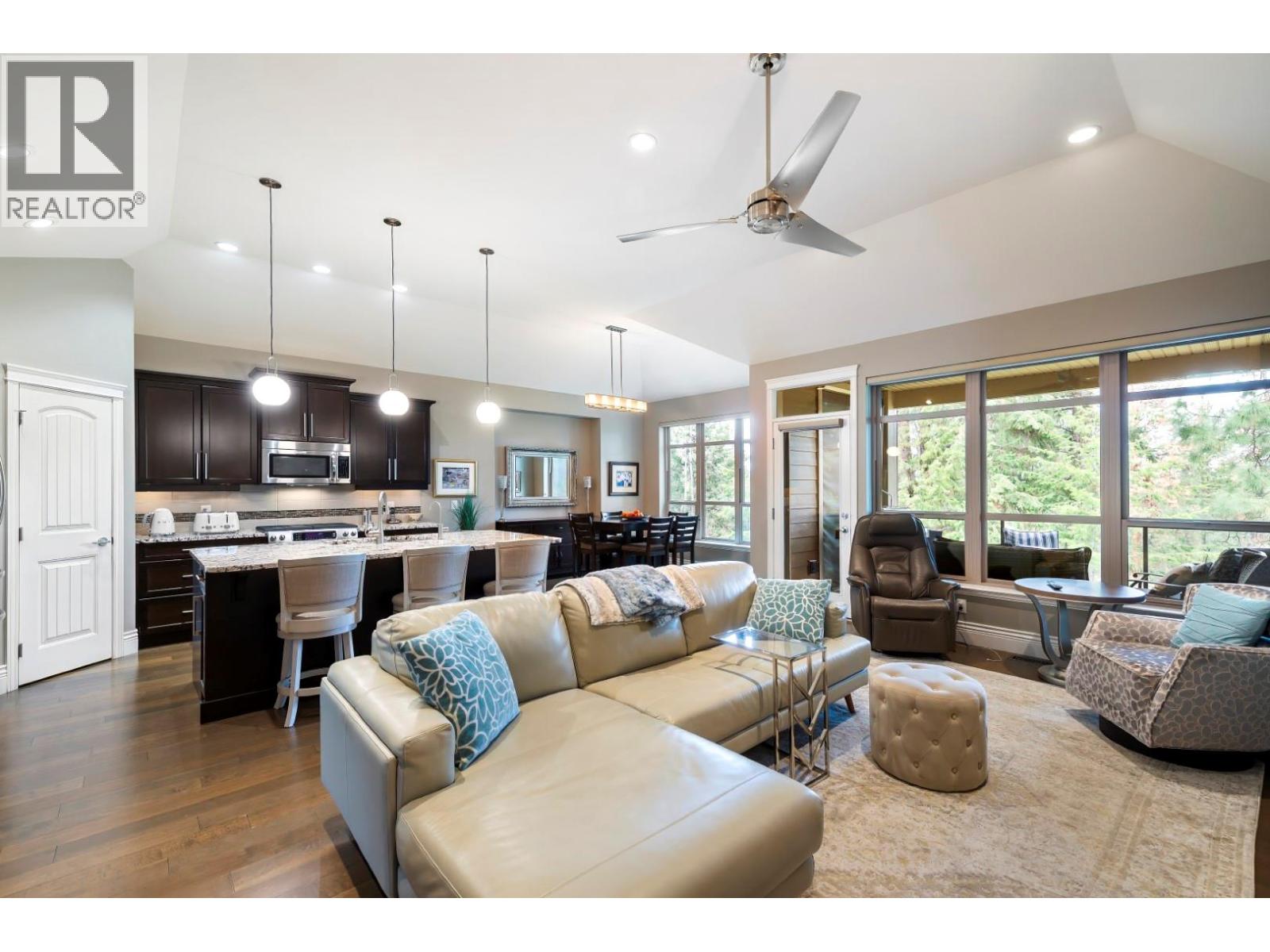- Houseful
- BC
- Kelowna
- Gallaghers Canyon
- 4346 Gallaghers Fairway S

Highlights
Description
- Home value ($/Sqft)$441/Sqft
- Time on Houseful75 days
- Property typeSingle family
- StyleRanch
- Neighbourhood
- Median school Score
- Lot size5,663 Sqft
- Year built2013
- Garage spaces2
- Mortgage payment
Welcome to this gorgeous custom-built home positioned on the 15th hole in the prestigious Gallaghers Canyon community. Set in a peaceful and private retreat-like setting, this beautifully appointed home features an entertainer’s kitchen with rich maple cabinetry, KitchenAid Architect Series appliances, a walk-in pantry, and a large sit-up granite island. The open-concept design is enhanced by soaring 11-foot ceilings on the main floor and flows seamlessly to the outdoor patio, perfect for summer entertaining. The main floor primary suite includes deck access, a spa-inspired ensuite with heated tile floors, a large soaker tub with handheld shower, a beautifully tiled walk-in shower, separate toilet with washlet and a spacious walk-in closet. A flex room on the main floor offers versatility as a guest bedroom or home office. Downstairs, you’ll find a warm and inviting entertainment area featuring a wet bar, walk-in wine room, another full bathroom, two additional bedrooms, and walk-out access to your private hot tub and putting green—perfect for unwinding or practicing your short game. Additional highlights include engineered hardwood floors, stylish lighting, Front-load washer/dryer, High Efficiency Lennox furnace and A/C system, massive lower-level storage room and an oversized garage with durable acrylic flooring. Enjoy all that Gallaghers Canyon has to offer: a clubhouse, indoor pool and spa, fitness centre, workshop, and two spectacular golf courses. (id:63267)
Home overview
- Cooling Central air conditioning
- Heat type Forced air, see remarks
- # total stories 2
- # garage spaces 2
- # parking spaces 4
- Has garage (y/n) Yes
- # full baths 3
- # total bathrooms 3.0
- # of above grade bedrooms 4
- Has fireplace (y/n) Yes
- Community features Pets allowed, pet restrictions, pets allowed with restrictions
- Subdivision South east kelowna
- Zoning description Unknown
- Lot dimensions 0.13
- Lot size (acres) 0.13
- Building size 2894
- Listing # 10358435
- Property sub type Single family residence
- Status Active
- Family room 6.401m X 4.572m
Level: Basement - Bedroom 4.877m X 3.962m
Level: Basement - Full bathroom 2.743m X 1.829m
Level: Basement - Bedroom 4.877m X 3.962m
Level: Basement - Full ensuite bathroom 3.658m X 3.048m
Level: Main - Full bathroom 1.829m X 1.524m
Level: Main - Primary bedroom 4.877m X 4.267m
Level: Main - Kitchen 4.267m X 3.048m
Level: Main - Living room 5.791m X 4.267m
Level: Main - Bedroom 3.353m X 3.353m
Level: Main
- Listing source url Https://www.realtor.ca/real-estate/28704005/4346-gallaghers-fairway-s-kelowna-south-east-kelowna
- Listing type identifier Idx

$-3,083
/ Month












