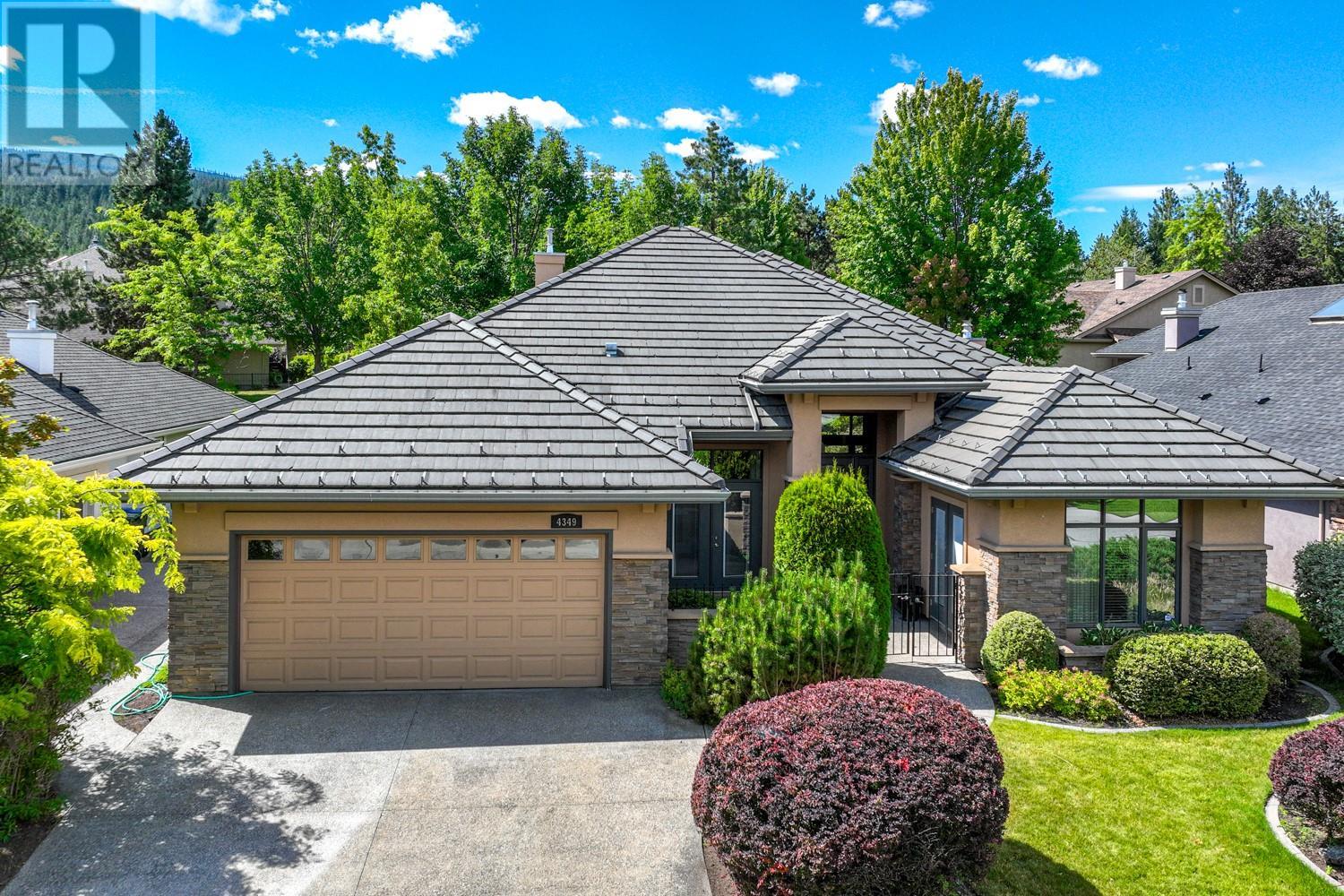- Houseful
- BC
- Kelowna
- Gallaghers Canyon
- 4349 Gallaghers Fairway S

Highlights
Description
- Home value ($/Sqft)$543/Sqft
- Time on Houseful97 days
- Property typeSingle family
- StyleRanch
- Neighbourhood
- Median school Score
- Lot size6,970 Sqft
- Year built2004
- Garage spaces2
- Mortgage payment
This coveted “Troon” Model is the flagship of Gallaghers Home designs offering style and quality throughout. Backing on to a Private Strata Park, this home offers exquisite privacy and beautiful Outdoor living space. The dramatic, high ceilings and expansive windows invite in south facing light to highlight the stunning finishing. Concrete Tile Roof and Acrylic Stucco ensure many years of worry free maintenance. Plenty of versatile living space with a formal Living and Dining Room as well as a cozy Family Room and Breakfast Nook. The spacious Primary Suite boasts a 5 piece spa inspired ensuite bathroom and walk-in closet. A guest room, additional full bath, den/office, and laundry room complete the floorplan. As an added bonus, there is a large, full height unfinished partial Basement space with stair access from the garage great for Storage, Workshop, Gym, or Hobby Room options. If you are a Nature Lover - you will delight at the many trail accesses just outside your door. Gallaghers Canyon is known for its vibrant lifestyle community and variety of amenities. Schedule your personal tour to see what Okanagan Living is really all about! (id:63267)
Home overview
- Cooling Central air conditioning
- Heat type Forced air
- Sewer/ septic Municipal sewage system
- # total stories 1
- # garage spaces 2
- # parking spaces 2
- Has garage (y/n) Yes
- # full baths 2
- # total bathrooms 2.0
- # of above grade bedrooms 2
- Subdivision South east kelowna
- Zoning description Unknown
- Lot dimensions 0.16
- Lot size (acres) 0.16
- Building size 2191
- Listing # 10356016
- Property sub type Single family residence
- Status Active
- Ensuite bathroom (# of pieces - 5) 11'0''
Level: 4th - Other 6.248m X 8.763m
Level: Main - Kitchen 3.581m X 4.521m
Level: Main - Bathroom (# of pieces - 4) 1.829m X 2.616m
Level: Main - Primary bedroom 3.962m X 6.553m
Level: Main - Dining nook 3.048m X 3.708m
Level: Main - Bedroom 3.734m X 4.75m
Level: Main - Other 1.575m X 2.311m
Level: Main - Dining room 4.369m X 2.921m
Level: Main - Living room 5.69m X 4.623m
Level: Main - Family room 3.632m X 3.937m
Level: Main - Den 3.302m X 4.267m
Level: Main - Laundry 1.626m X 4.318m
Level: Main - Foyer 3.886m X 4.826m
Level: Main
- Listing source url Https://www.realtor.ca/real-estate/28613626/4349-gallaghers-fairway-s-kelowna-south-east-kelowna
- Listing type identifier Idx

$-2,854
/ Month












