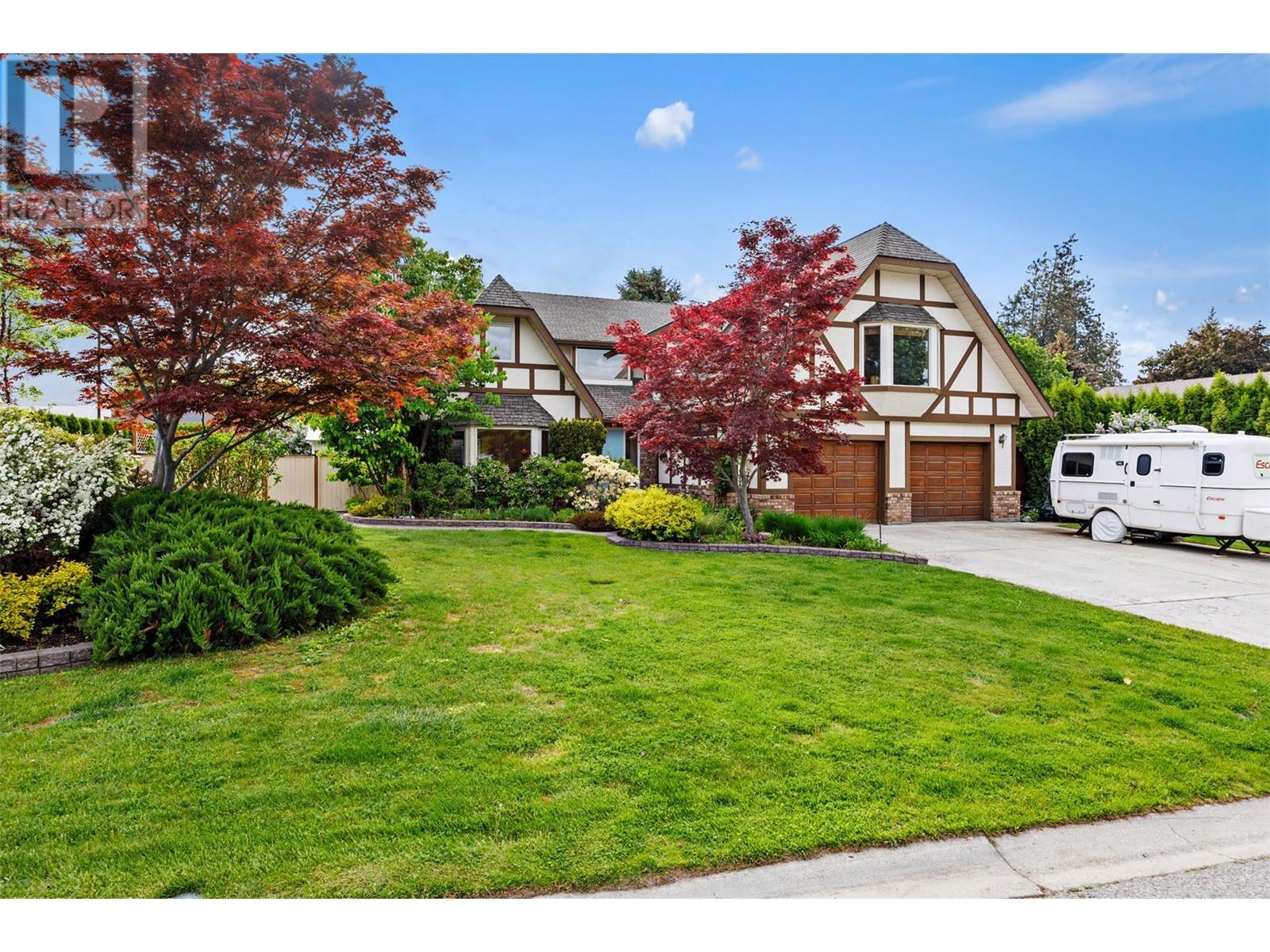
4350 Kensington Dr
4350 Kensington Dr
Highlights
Description
- Home value ($/Sqft)$362/Sqft
- Time on Houseful108 days
- Property typeSingle family
- StyleOther
- Neighbourhood
- Median school Score
- Lot size0.28 Acre
- Year built1985
- Garage spaces2
- Mortgage payment
Welcome to this exceptional family home nestled in one of Kelowna’s most coveted neighborhoods. Just steps from sandy beaches, top-rated schools, and scenic trails, this meticulously maintained and thoughtfully updated residence offers the perfect balance of comfort, style, and location. The home has all large principal rooms, including 4 bedrooms, 4 bathrooms, a dedicated home office, and abundant flexible living space, this home is designed for relaxed yet refined living. The bright and airy open-concept layout is enhanced by expansive west-facing windows that bathe the home in natural light and seamlessly connect indoor and outdoor living. The beautifully updated kitchen features a built-in breakfast nook perfect for family meals and opens to a cozy sunken living room with a fireplace, ideal for quiet evenings or entertaining guests. Step outside to the covered and heated dining area overlooking your own private backyard pool oasis, an entertainer’s dream. Upstairs, the spacious primary suite is a true retreat with a 4-piece spa-inspired ensuite and a walk-in closet. Two additional bedrooms and large laundry room complete the upper level. The lower level offers incredible versatility with an oversized family room, an additional bedroom, and more space to suit your lifestyle needs. Don't miss the opportunity to own this stunning home in the vibrant and family-friendly Lower Mission community! (id:63267)
Home overview
- Cooling Central air conditioning
- Heat type Forced air
- Has pool (y/n) Yes
- Sewer/ septic Municipal sewage system
- # total stories 2
- Roof Unknown
- # garage spaces 2
- # parking spaces 2
- Has garage (y/n) Yes
- # full baths 3
- # half baths 1
- # total bathrooms 4.0
- # of above grade bedrooms 5
- Subdivision Lower mission
- Zoning description Unknown
- Lot dimensions 0.28
- Lot size (acres) 0.28
- Building size 4643
- Listing # 10347128
- Property sub type Single family residence
- Status Active
- Bedroom 4.293m X 4.75m
Level: 2nd - Family room 6.655m X 5.309m
Level: 2nd - Ensuite bathroom (# of pieces - 5) 3.556m X 2.642m
Level: 2nd - Laundry 3.581m X 3.581m
Level: 2nd - Storage 6.02m X 1.041m
Level: 2nd - Bedroom 3.835m X 4.039m
Level: 2nd - Bathroom (# of pieces - 3) 2.362m X 2.362m
Level: 2nd - Primary bedroom 6.35m X 4.242m
Level: 2nd - Recreational room 3.912m X 10.262m
Level: Basement - Bathroom (# of pieces - 3) 2.261m X 1.727m
Level: Basement - Other 2.184m X 7.493m
Level: Basement - Dining room 3.353m X 4.877m
Level: Basement - Bedroom 3.099m X 3.81m
Level: Basement - Storage 4.089m X 4.14m
Level: Basement - Other 6.502m X 7.569m
Level: Main - Bathroom (# of pieces - 2) 1.829m X 1.448m
Level: Main - Bedroom 6.375m X 4.191m
Level: Main - Office 3.505m X 3.759m
Level: Main - Living room 4.623m X 5.613m
Level: Main - Kitchen 6.477m X 7.976m
Level: Main
- Listing source url Https://www.realtor.ca/real-estate/28337010/4350-kensington-drive-kelowna-lower-mission
- Listing type identifier Idx

$-4,480
/ Month












