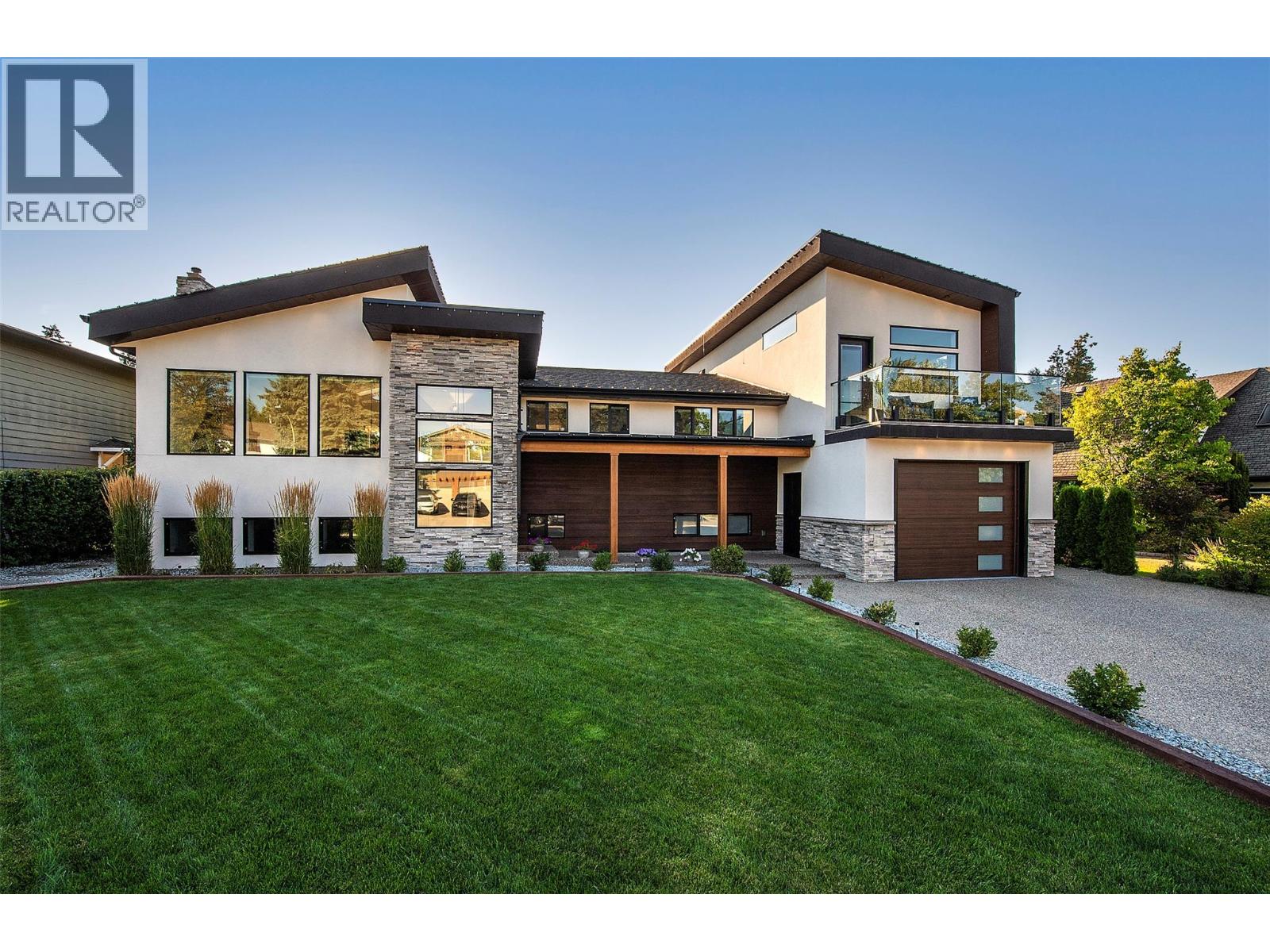
Highlights
Description
- Home value ($/Sqft)$523/Sqft
- Time on Houseful68 days
- Property typeSingle family
- Neighbourhood
- Median school Score
- Lot size10,019 Sqft
- Year built1978
- Garage spaces2
- Mortgage payment
Modern Luxury Living in One of Kelowna’s Most Desirable Neighborhoods ****Accepted offer of $1,600,000 October 29 for the court date**** Step into contemporary elegance with this stunning 4-bedroom, 4-bathroom home offering over 3,200 sq. ft. of beautifully designed living space. Fully renovated in 2020, this residence blends high-end finishes with thoughtful functionality, all in one of Kelowna’s most sought-after locations—just minutes from the beach, top-rated schools, and vibrant local amenities. Inside the Home: The heart of the home is an impressive open-concept kitchen featuring a massive island, perfect for entertaining or gathering with family. The spacious primary suite is a true retreat, offering a large walk-in closet and a luxurious ensuite bathroom. A dedicated bar and wine area brings sophistication and convenience to your hosting needs. You’ll also enjoy a large open-concept laundry room, designed with both style and utility in mind. Outdoor Oasis: Step outside to your private backyard paradise featuring a custom pool with water features, hot tub, and outdoor shower. The expansive patio includes a fully equipped outdoor kitchen, making it an entertainer’s dream. Whether you’re relaxing poolside, cooking under the stars, or enjoying nearby parks and beaches, this home offers the ultimate Okanagan lifestyle. Don’t miss your opportunity to own a modern masterpiece in Kelowna’s premier family-friendly neighborhood. Your dream lifestyle starts here. (id:63267)
Home overview
- Cooling Central air conditioning
- Heat source Other
- Heat type Forced air, see remarks
- Has pool (y/n) Yes
- Sewer/ septic Municipal sewage system
- # total stories 3
- Roof Unknown
- Fencing Fence
- # garage spaces 2
- # parking spaces 6
- Has garage (y/n) Yes
- # full baths 3
- # half baths 1
- # total bathrooms 4.0
- # of above grade bedrooms 4
- Flooring Tile, vinyl
- Has fireplace (y/n) Yes
- Community features Family oriented
- Subdivision Lower mission
- Zoning description Unknown
- Lot desc Landscaped, level, underground sprinkler
- Lot dimensions 0.23
- Lot size (acres) 0.23
- Building size 3246
- Listing # 10359084
- Property sub type Single family residence
- Status Active
- Living room 5.766m X 6.553m
Level: Basement - Bedroom 4.572m X 3.607m
Level: Basement - Laundry 7.112m X 2.616m
Level: Basement - Full bathroom 2.515m X 2.946m
Level: Basement - Media room 3.226m X 4.978m
Level: Basement - Kitchen 3.683m X 4.47m
Level: Main - Ensuite bathroom (# of pieces - 5) 3.861m X 4.445m
Level: Main - Living room 5.817m X 9.931m
Level: Main - Bedroom 3.429m X 3.454m
Level: Main - Pantry 1.676m X 1.524m
Level: Main - Full bathroom 3.505m X 2.21m
Level: Main - Primary bedroom 5.385m X 4.521m
Level: Main - 1.448m X 1.575m
Level: Main - Dining room 3.683m X 3.734m
Level: Main - Bedroom 3.404m X 3.505m
Level: Main
- Listing source url Https://www.realtor.ca/real-estate/28729835/4354-kensington-drive-kelowna-lower-mission
- Listing type identifier Idx

$-4,531
/ Month











