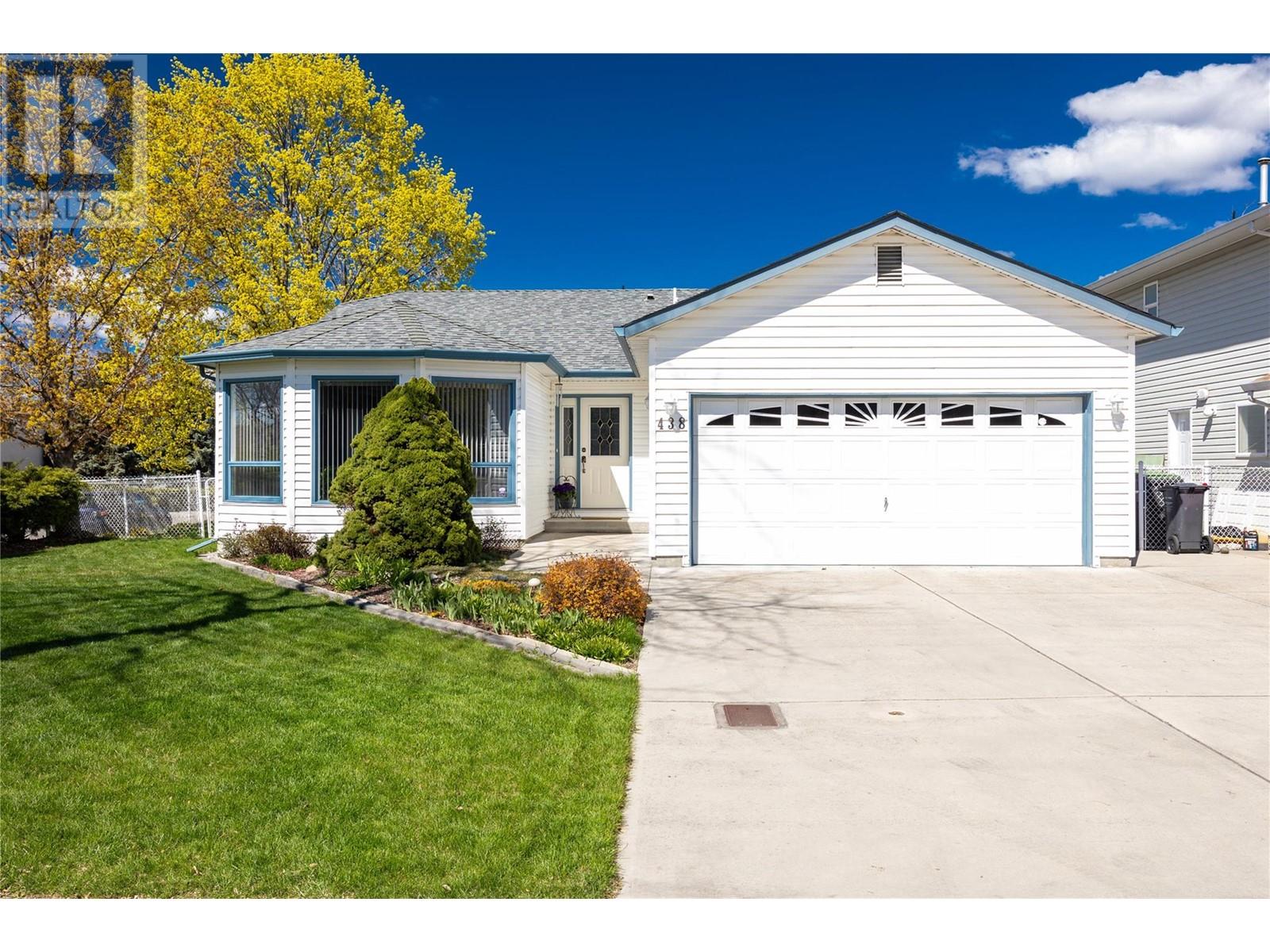
438 Parfitt Ct
438 Parfitt Ct
Highlights
Description
- Home value ($/Sqft)$523/Sqft
- Time on Houseful135 days
- Property typeSingle family
- StyleRanch
- Neighbourhood
- Median school Score
- Lot size6,534 Sqft
- Year built1994
- Garage spaces2
- Mortgage payment
Welcome to this well-maintained 3-bedroom, 2-bathroom rancher, perfectly situated on a spacious corner lot on a peaceful Rutland cul-de-sac. This inviting home offers one-level living with a functional layout, ideal for families, downsizers, or investors alike. Step inside to a warm and inviting living space. The kitchen offers a lot of cupboard and the countertop space provides a great space for entertaining, while the comfortable bedrooms offer plenty of room to unwind. The primary suite features its own private ensuite, adding a touch of convenience. The 4 foot crawlspace allows for ample storage. Outside, enjoy the beautifully maintained yard with room for gardens, outdoor seating, or even future expansion. The corner lot provides extra privacy and potential for additional parking. Nestled in a quiet, family-friendly neighbourhood, this bungalow is just minutes from schools, parks, shopping, and amenities. (id:63267)
Home overview
- Cooling Central air conditioning
- Heat type Forced air, see remarks
- Sewer/ septic Municipal sewage system
- # total stories 1
- Roof Unknown
- Fencing Chain link
- # garage spaces 2
- # parking spaces 2
- Has garage (y/n) Yes
- # full baths 2
- # total bathrooms 2.0
- # of above grade bedrooms 3
- Flooring Carpeted, ceramic tile, laminate, linoleum
- Subdivision Rutland north
- Zoning description Unknown
- Lot desc Underground sprinkler
- Lot dimensions 0.15
- Lot size (acres) 0.15
- Building size 1481
- Listing # 10340450
- Property sub type Single family residence
- Status Active
- Kitchen 3.607m X 4.369m
Level: Main - Dining room 4.369m X 3.607m
Level: Main - Bathroom (# of pieces - 4) 2.54m X 1.753m
Level: Main - Bedroom 3.073m X 3.683m
Level: Main - Primary bedroom 3.505m X 4.089m
Level: Main - Ensuite bathroom (# of pieces - 4) 1.473m X 2.159m
Level: Main - Laundry 2.235m X 2.235m
Level: Main - Bedroom 3.505m X 3.124m
Level: Main - Family room 3.912m X 4.369m
Level: Main - Living room 4.369m X 4.496m
Level: Main
- Listing source url Https://www.realtor.ca/real-estate/28202745/438-parfitt-court-kelowna-rutland-north
- Listing type identifier Idx

$-2,066
/ Month












