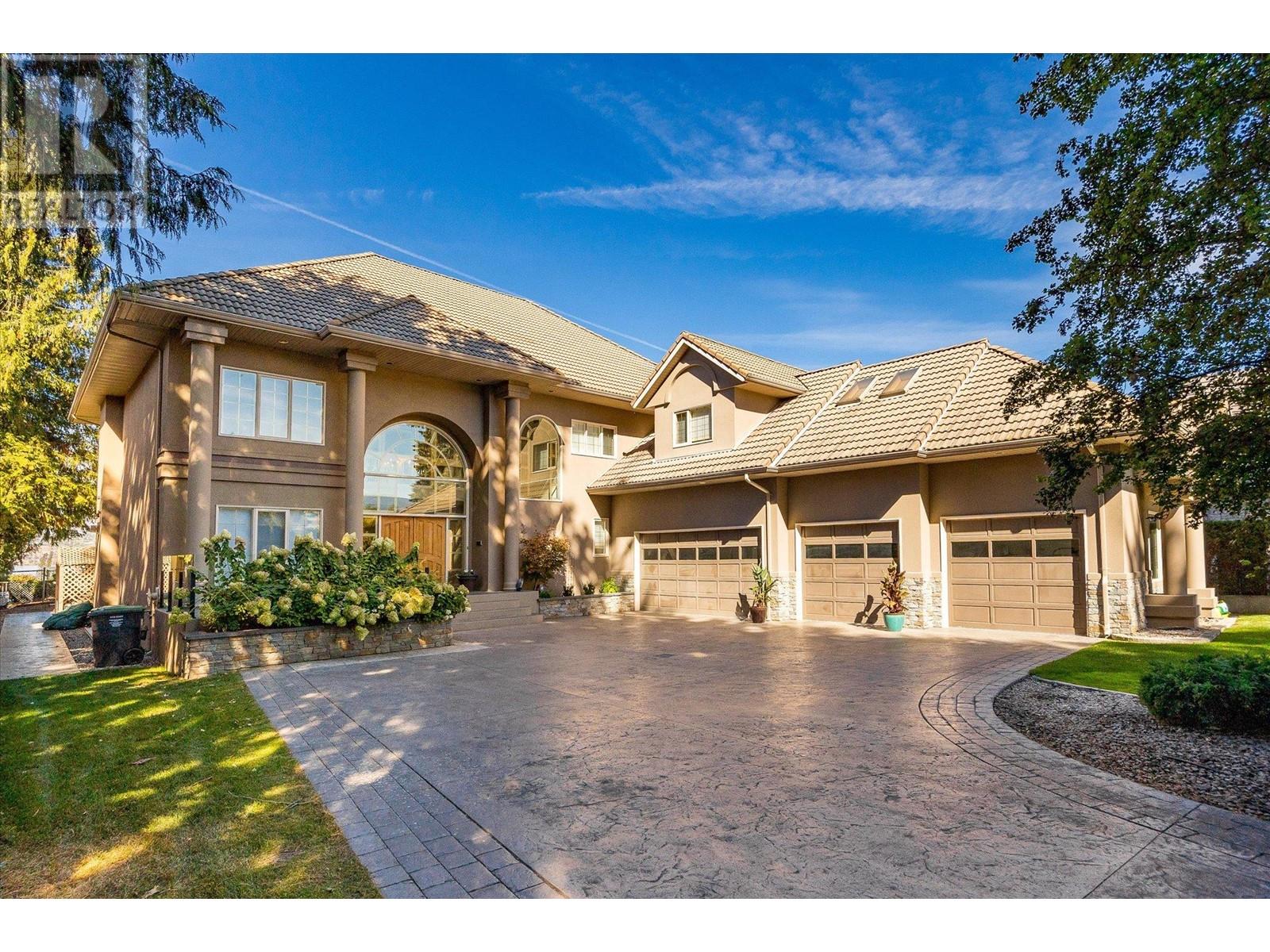
4382 Hobson Rd
4382 Hobson Rd
Highlights
Description
- Home value ($/Sqft)$1,053/Sqft
- Time on Houseful328 days
- Property typeSingle family
- Neighbourhood
- Median school Score
- Lot size0.63 Acre
- Year built1992
- Garage spaces4
- Mortgage payment
ELEGANCE AT ITS FINEST is showcased on one of Kelowna’s most prestigious streets! Tree lined and private, this 7,000 sq. ft home sits on a picture pretty .63 acre lot and boasts an oversized entry driveway, a spacious 4 car garage, and a welcoming outdoor oasis. Enter the bright foyer to a grand entertainment space with a crafted rich wood bar, a formal dining room and a living space with an impressive fireplace feature. High ceilings throughout! The impressive arched windows are frames to the remarkable outdoor settings and stellar lake views. The craftsmen style kitchen is a chef’s dream! High-end appliances, granite countertops and a custom curved island for family and friends to gather ...Feel the timeless elegance throughout! Head on over to the large family entertainment area for more memories to be made. Downstairs offers bonus spaces for a variety of activities. The upstairs takes you to the spacious 6 bedrooms, including the primary with a private balcony with lake views, a master 5 piece ensuite and a custom walk-in closet. On the adjacent side you’ll find the massive bright office and the nanny suite with small kitchen and private space. Great for guests! Out in the beautifully grassed yard you’ll enter into a private outdoor space like no other. A full depth 18 x 36 fenced pool is spotlighted as you pass the massive stone-laid lounging area and the perfectly situated hot tub. Nestled at the water’s edge a grand willow tree welcomes you out to the over-sized private dock where summer fun awaits you! VIEW TODAY! (id:63267)
Home overview
- Cooling Central air conditioning
- Heat type Forced air
- Has pool (y/n) Yes
- Sewer/ septic Municipal sewage system
- # total stories 2
- Roof Unknown
- # garage spaces 4
- # parking spaces 9
- Has garage (y/n) Yes
- # full baths 6
- # half baths 1
- # total bathrooms 7.0
- # of above grade bedrooms 6
- Flooring Carpeted, tile
- Has fireplace (y/n) Yes
- Community features Family oriented
- Subdivision Lower mission
- View Lake view, mountain view, view (panoramic)
- Zoning description Unknown
- Directions 2151016
- Lot desc Landscaped, level
- Lot dimensions 0.63
- Lot size (acres) 0.63
- Building size 7855
- Listing # 10329279
- Property sub type Single family residence
- Status Active
- Kitchen 2.134m X 2.692m
Level: 2nd - Ensuite bathroom (# of pieces - 5) 3.556m X 4.877m
Level: 2nd - Bathroom (# of pieces - 4) 3.632m X 1.829m
Level: 2nd - Bedroom 3.683m X 4.953m
Level: 2nd - Primary bedroom 5.385m X 6.35m
Level: 2nd - Den 3.581m X 4.75m
Level: 2nd - Bedroom 4.216m X 2.921m
Level: 2nd - Bedroom 4.267m X 4.242m
Level: 2nd - Bathroom (# of pieces - 4) 3.48m X 1.88m
Level: 2nd - Living room 4.851m X 6.375m
Level: 2nd - Bedroom 4.242m X 4.242m
Level: 2nd - Bedroom 3.861m X 4.521m
Level: 2nd - Ensuite bathroom (# of pieces - 3) 1.372m X 2.515m
Level: 2nd - Bathroom (# of pieces - 4) 2.489m X 2.108m
Level: 2nd - Recreational room 4.547m X 11.608m
Level: Basement - Storage 4.115m X 2.032m
Level: Basement - Workshop 4.089m X 8.026m
Level: Basement - Recreational room 4.115m X 8.001m
Level: Basement - Gym 3.886m X 11.836m
Level: Basement - Mudroom 4.064m X 1.499m
Level: Main
- Listing source url Https://www.realtor.ca/real-estate/27689827/4382-hobson-road-kelowna-lower-mission
- Listing type identifier Idx

$-22,067
/ Month












