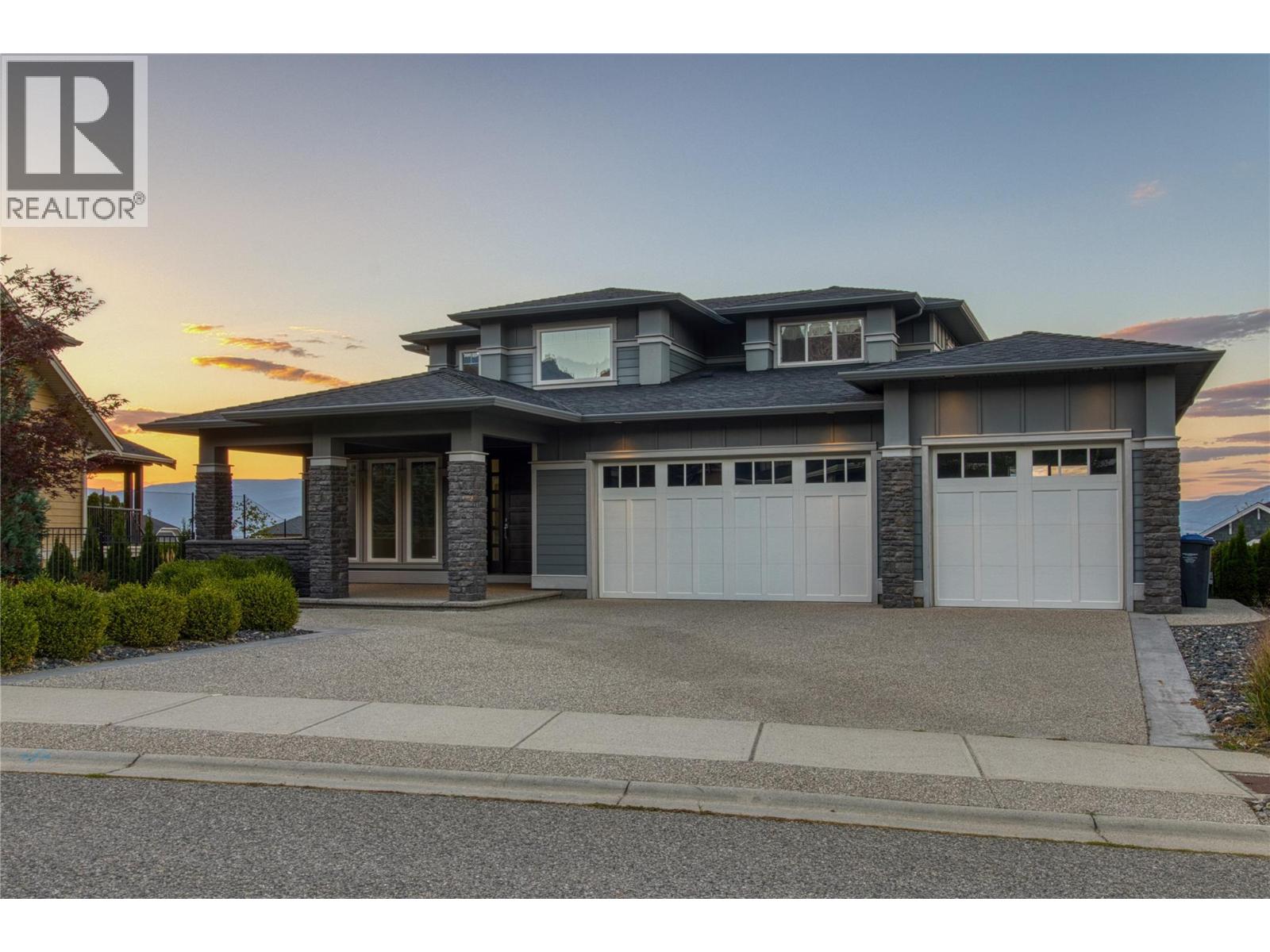- Houseful
- BC
- Kelowna
- Kettle Valley
- 440 Audubon Ct

440 Audubon Ct
440 Audubon Ct
Highlights
Description
- Home value ($/Sqft)$391/Sqft
- Time on Houseful144 days
- Property typeSingle family
- StyleSplit level entry
- Neighbourhood
- Median school Score
- Lot size10,454 Sqft
- Year built2011
- Garage spaces3
- Mortgage payment
Step into your dream home! This stunning modern residence seamlessly blends luxury, comfort, and functionality, offering an exceptional living experience for you and your family. The main floor features a spacious master suite with a spa-like ensuite bathroom with heated floor and direct access to the balcony, providing the perfect spot for morning coffee or evening unwinding. The living room boasts high ceilings and a linear gas fireplace with a built-in fan for cozy evenings. The chef's kitchen is a culinary delight, equipped with SS appliances, a built-in Miele coffee machine and a butler pantry. The adjacent dining room is bright and spacious, with large windows allows you to enjoy breathtaking sunset views while dining. Upstairs, you'll find 2 bedrooms, a dedicated office space, and a spacious family room perfect for relaxation or family activities. The lower level is designed for enjoyment and guest accommodation, with suite potential. It features a theater room for cinema-quality entertainment, 2 additional bedrooms and a stylish bar with a sitting area. Outdoor living includes a inground pool, hot tub, and a partially covered patio with a fan and gas hookup for an outdoor kitchen. Additional features include a mudroom with garage entry and a triple oversized garage with two doors and a large workbench area. Conveniently located near Chute Lake ES, public transport, and parks, this home offers unparalleled convenience. Own this rare gem in a desirable neighborhood! (id:63267)
Home overview
- Cooling Central air conditioning
- Heat type Forced air, see remarks
- Has pool (y/n) Yes
- Sewer/ septic Municipal sewage system
- # total stories 3
- Roof Unknown
- Fencing Fence
- # garage spaces 3
- # parking spaces 7
- Has garage (y/n) Yes
- # full baths 3
- # half baths 1
- # total bathrooms 4.0
- # of above grade bedrooms 6
- Flooring Carpeted, ceramic tile, hardwood
- Has fireplace (y/n) Yes
- Community features Pets allowed, rentals allowed
- Subdivision Kettle valley
- View City view, lake view, mountain view, valley view, view (panoramic)
- Zoning description Unknown
- Directions 1987003
- Lot desc Underground sprinkler
- Lot dimensions 0.24
- Lot size (acres) 0.24
- Building size 4604
- Listing # 10349924
- Property sub type Single family residence
- Status Active
- Bedroom 3.658m X 4.775m
Level: 2nd - Loft 8.814m X 8.23m
Level: 2nd - Bedroom 4.394m X 4.724m
Level: 2nd - Bathroom (# of pieces - 5) 3.023m X 3.734m
Level: 2nd - Bedroom 4.242m X 4.496m
Level: Basement - Bedroom 4.724m X 4.216m
Level: Basement - Utility 1.905m X 2.108m
Level: Basement - Other 3.683m X 2.769m
Level: Basement - Bathroom (# of pieces - 3) 3.556m X 3.454m
Level: Basement - Other 5.004m X 7.112m
Level: Basement - Recreational room 8.001m X 7.544m
Level: Basement - Primary bedroom 4.267m X 4.521m
Level: Main - Other 2.007m X 2.591m
Level: Main - Foyer 2.413m X 2.667m
Level: Main - Laundry 2.769m X 3.734m
Level: Main - Kitchen 3.607m X 4.42m
Level: Main - Other 9.881m X 9.373m
Level: Main - Living room 4.318m X 5.436m
Level: Main - Bedroom 3.302m X 3.531m
Level: Main - Dining room 4.293m X 5.207m
Level: Main
- Listing source url Https://www.realtor.ca/real-estate/28392245/440-audubon-court-kelowna-kettle-valley
- Listing type identifier Idx

$-4,797
/ Month












