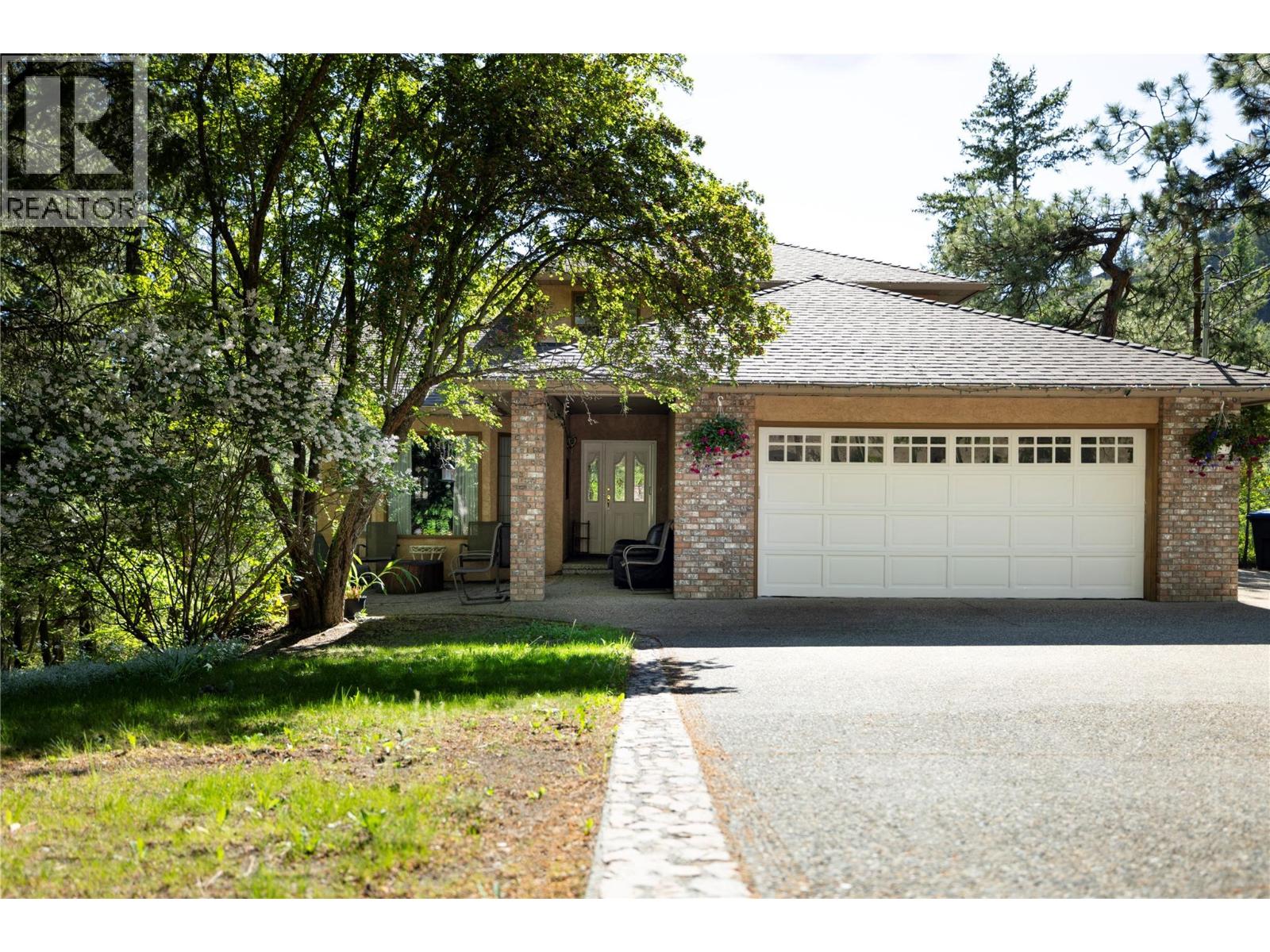- Houseful
- BC
- Kelowna
- Clifton Central
- 440 Grainger Rd

Highlights
This home is
41%
Time on Houseful
45 Days
School rated
5.8/10
Kelowna
5.56%
Description
- Home value ($/Sqft)$284/Sqft
- Time on Houseful45 days
- Property typeSingle family
- Neighbourhood
- Median school Score
- Lot size0.55 Acre
- Year built1989
- Garage spaces2
- Mortgage payment
Large 5 Bedroom Home on 0.55 Acre Lot. Basement has 2 separate entrances. The rooms are spacious and it has a very large open plan with kitchen, eating area and family room. Large office and laundry room off the garage. Bring your ideas for the home, it has great bones. The lot is perched above Clifton Road and is treed with a mountain view. The property may be purchased along with the vacant lots on each side. #434 (0.5 Acres) and #446 (0.70 Acres). Each lot is allowed up to 4 dwellings. This is a good opportunity to build some equity. (id:63267)
Home overview
Amenities / Utilities
- Cooling Central air conditioning
- Heat type Forced air, see remarks
- Sewer/ septic Municipal sewage system
Exterior
- # total stories 3
- # garage spaces 2
- # parking spaces 2
- Has garage (y/n) Yes
Interior
- # full baths 3
- # half baths 1
- # total bathrooms 4.0
- # of above grade bedrooms 5
Location
- Subdivision North glenmore
- Zoning description Unknown
- Directions 1390327
Lot/ Land Details
- Lot dimensions 0.55
Overview
- Lot size (acres) 0.55
- Building size 3831
- Listing # 10361770
- Property sub type Single family residence
- Status Active
Rooms Information
metric
- Ensuite bathroom (# of pieces - 4) 3.277m X 2.718m
Level: 2nd - Bedroom 4.064m X 3.15m
Level: 2nd - Bathroom (# of pieces - 3) 3.353m X 2.362m
Level: 2nd - Primary bedroom 4.877m X 3.581m
Level: 2nd - Bedroom 3.353m X 2.362m
Level: 2nd - Bedroom 3.81m X 3.505m
Level: Lower - Bathroom (# of pieces - 3) 3.962m X 1.524m
Level: Lower - Bedroom 4.572m X 4.039m
Level: Lower - Family room 6.96m X 4.318m
Level: Lower - Dining nook 4.039m X 3.734m
Level: Main - Living room 4.877m X 4.039m
Level: Main - Family room 5.715m X 2.515m
Level: Main - Kitchen 5.334m X 4.039m
Level: Main - Partial bathroom 2.057m X 1.753m
Level: Main
SOA_HOUSEKEEPING_ATTRS
- Listing source url Https://www.realtor.ca/real-estate/28823973/440-grainger-road-kelowna-north-glenmore
- Listing type identifier Idx
The Home Overview listing data and Property Description above are provided by the Canadian Real Estate Association (CREA). All other information is provided by Houseful and its affiliates.

Lock your rate with RBC pre-approval
Mortgage rate is for illustrative purposes only. Please check RBC.com/mortgages for the current mortgage rates
$-2,905
/ Month25 Years fixed, 20% down payment, % interest
$
$
$
%
$
%

Schedule a viewing
No obligation or purchase necessary, cancel at any time
Nearby Homes
Real estate & homes for sale nearby












