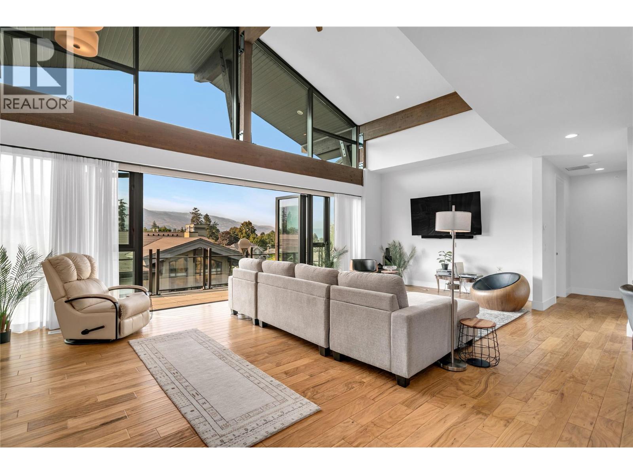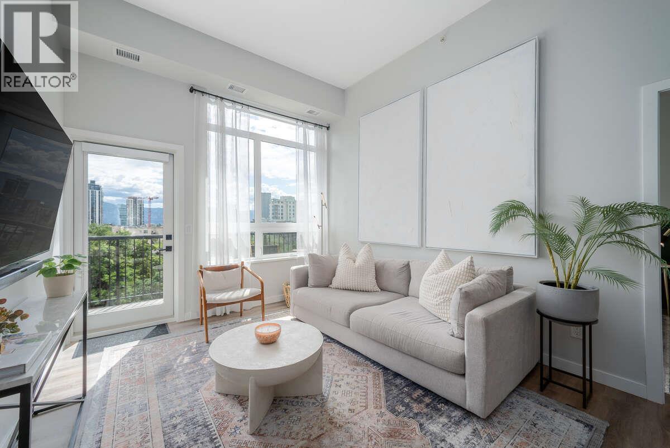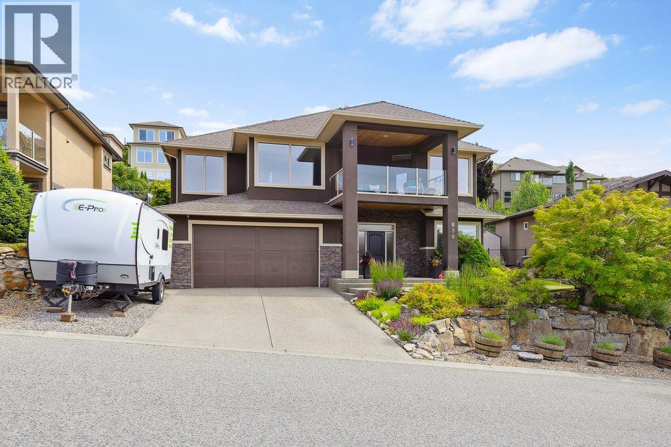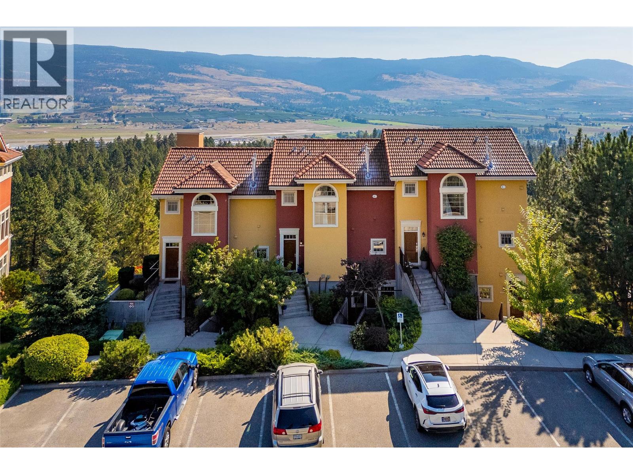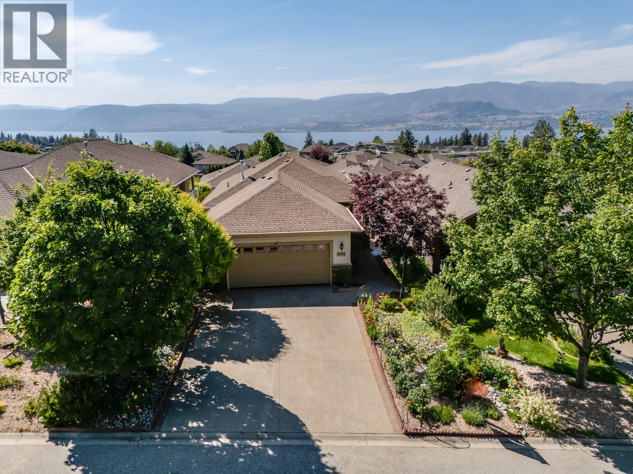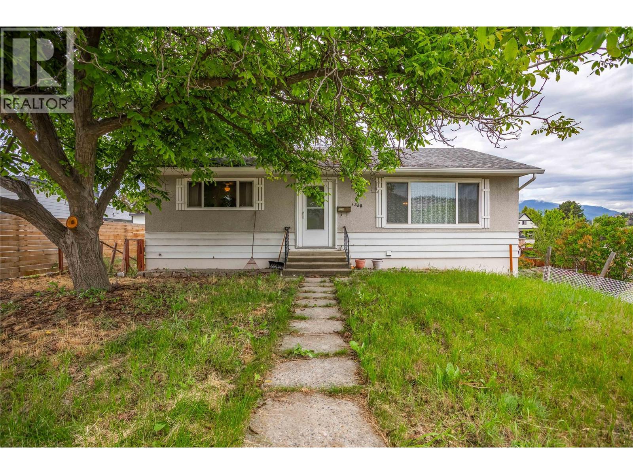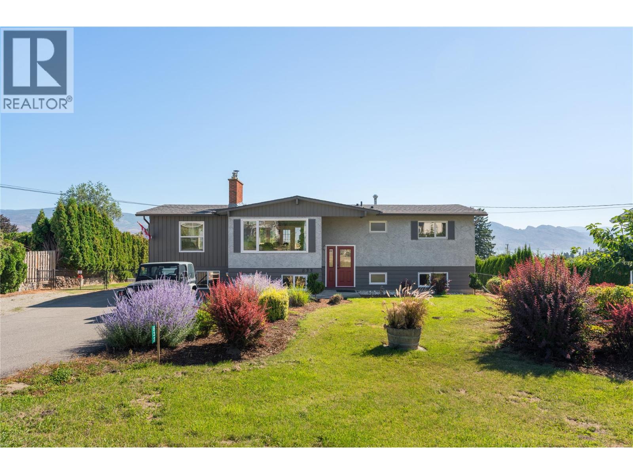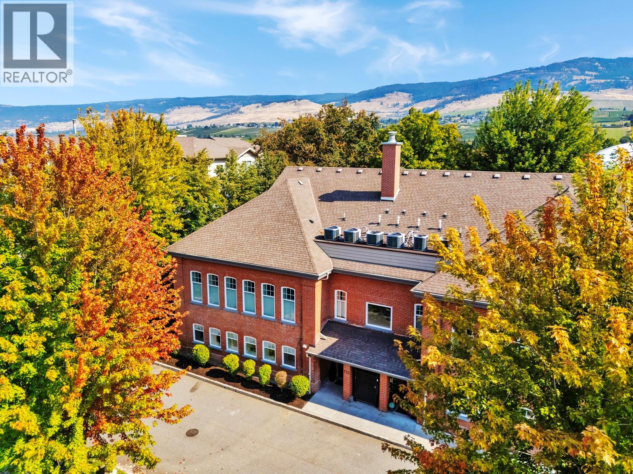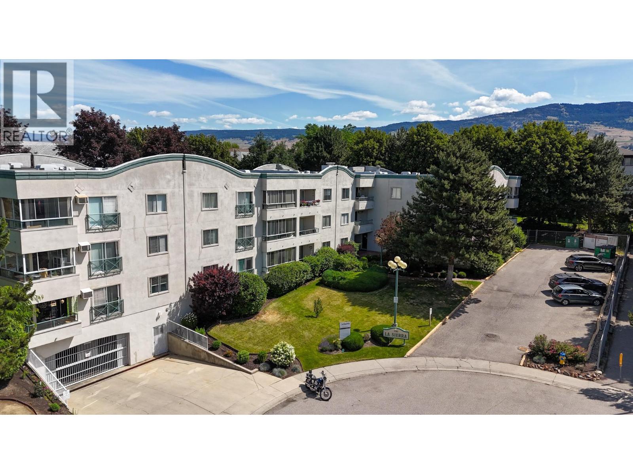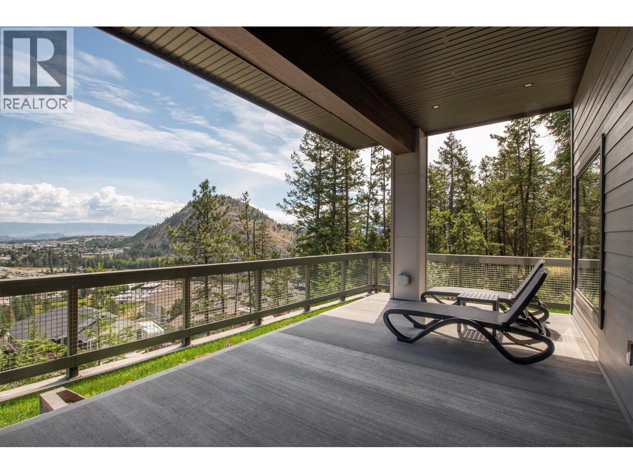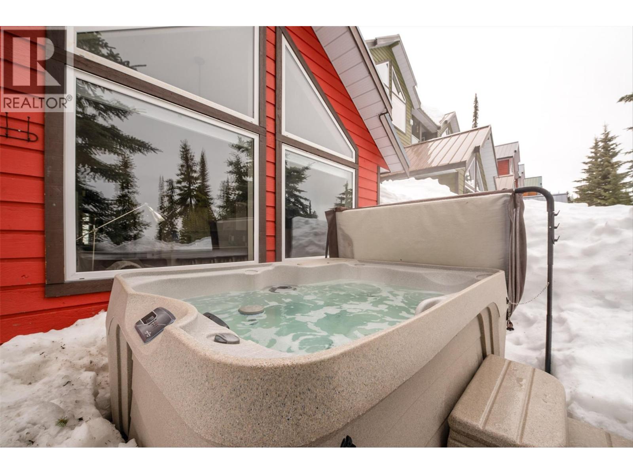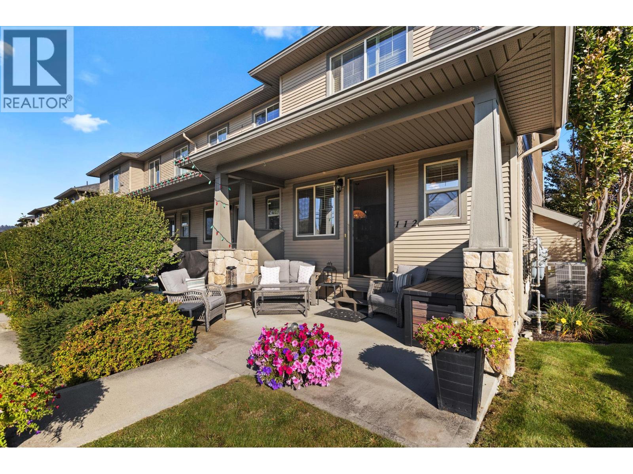
440 Hartman Road Unit 112
440 Hartman Road Unit 112
Highlights
Description
- Home value ($/Sqft)$484/Sqft
- Time on Housefulnew 2 hours
- Property typeSingle family
- Neighbourhood
- Median school Score
- Year built2006
- Garage spaces2
- Mortgage payment
Welcome to Lovely Capstone Lane, a VERY PET FRIENDLY COMMUNITY! This wonderful TRUE CORNER townhome boasts 2 PRIMARY BEDROOMS and a great floor plan throughout. The main floor starts with an open concept eat-in kitchen with large island, numerous cupboards and counter space + new stove and new microwave. Continue on to the spacious living room with corner electric fireplace. A 2-piece powder room completes this level. Walk up to view 2 PRIMARY BEDROOMS plus convenient laundry facilities all located on the 2nd floor. As you travel down to the garage level, take notice of the access to the ULTRA PRIVATE PATIO perfect for the BBQ and extended outdoor entertainment. The 35’ x 11’ Tandem garage has many options; great for 1 vehicle, motorcycles, electric bikes, snowboards, all other recreational equipment or just STORAGE FOR EVERYTHING ELSE! Another outdoor parking spot is included in front of the garage. Bonus points for 2 DOGS, 2 CATS OR 1 OF EACH WITH NO HEIGHT RESTRICTION FOR THE DOG + VERY LOW STRATA FEES. A perfect location with the dog park across the street plus the YMCA pool and gym, community garden, huge sports fields and a BMX track all within walking distance plus a very short drive to all kinds of shopping, pubs, restaurants and coffee houses. Capstone Lane is well known throughout Kelowna for its stellar reputation, well-run strata and will appeal to families and professional couples alike. Come and Get it! (id:63267)
Home overview
- Cooling Central air conditioning
- Heat type Forced air
- Sewer/ septic Municipal sewage system
- # total stories 2
- Roof Unknown
- # garage spaces 2
- # parking spaces 3
- Has garage (y/n) Yes
- # full baths 2
- # half baths 1
- # total bathrooms 3.0
- # of above grade bedrooms 2
- Has fireplace (y/n) Yes
- Community features Pets allowed, pet restrictions, pets allowed with restrictions
- Subdivision Rutland north
- Zoning description Unknown
- Lot desc Underground sprinkler
- Lot size (acres) 0.0
- Building size 1292
- Listing # 10363804
- Property sub type Single family residence
- Status Active
- Full ensuite bathroom 2.134m X 2.743m
Level: 2nd - Laundry 1.219m X 1.219m
Level: 2nd - Full ensuite bathroom 2.362m X 1.956m
Level: 2nd - Primary bedroom 4.42m X 3.861m
Level: 2nd - Primary bedroom 3.886m X 3.353m
Level: 2nd - Utility 4.597m X 1.092m
Level: Lower - Partial bathroom 1.524m X 1.524m
Level: Main - Kitchen 3.658m X 3.302m
Level: Main - Dining room 3.404m X 2.946m
Level: Main - Living room 4.572m X 4.216m
Level: Main
- Listing source url Https://www.realtor.ca/real-estate/28901879/440-hartman-road-unit-112-kelowna-rutland-north
- Listing type identifier Idx

$-1,341
/ Month

