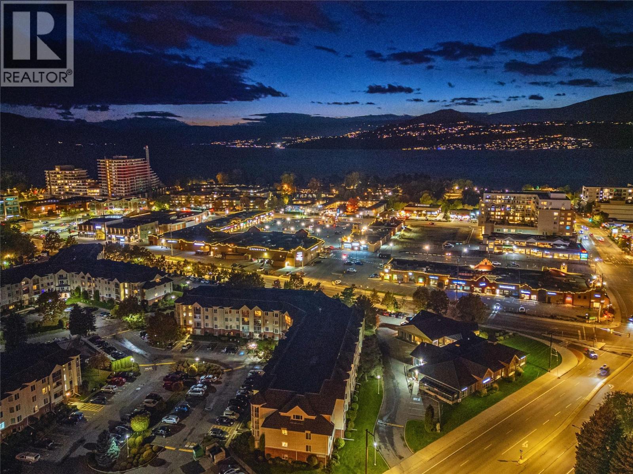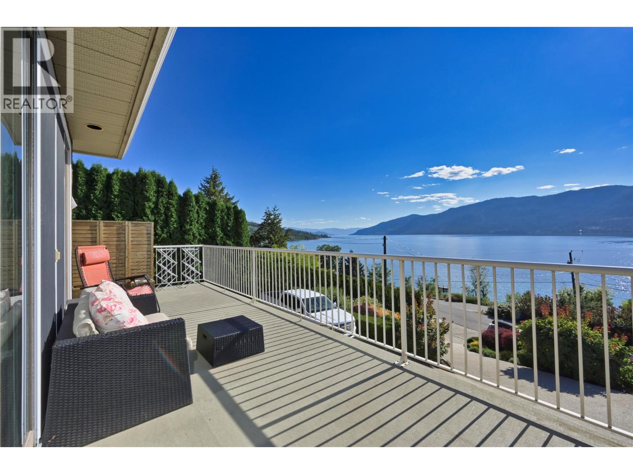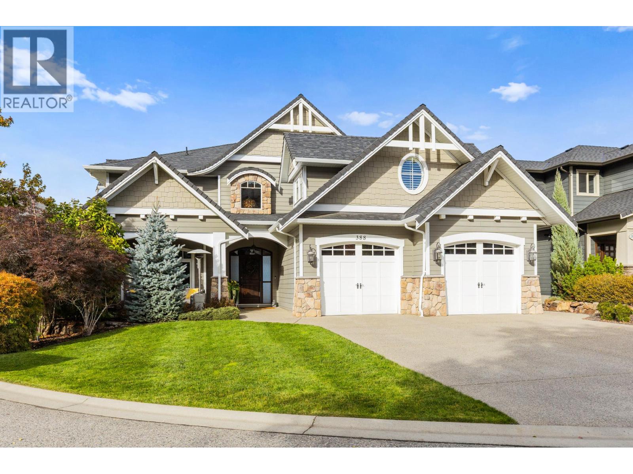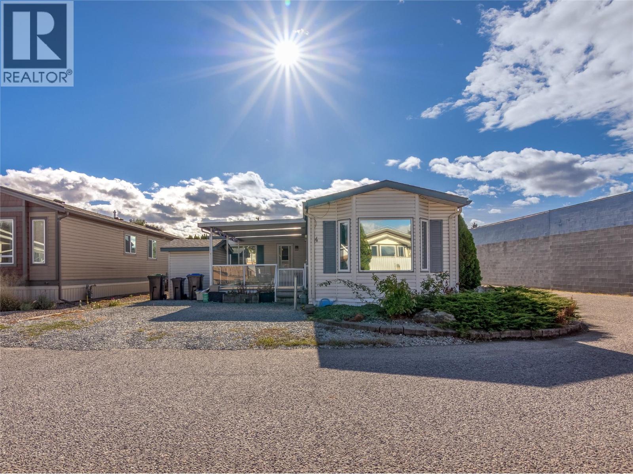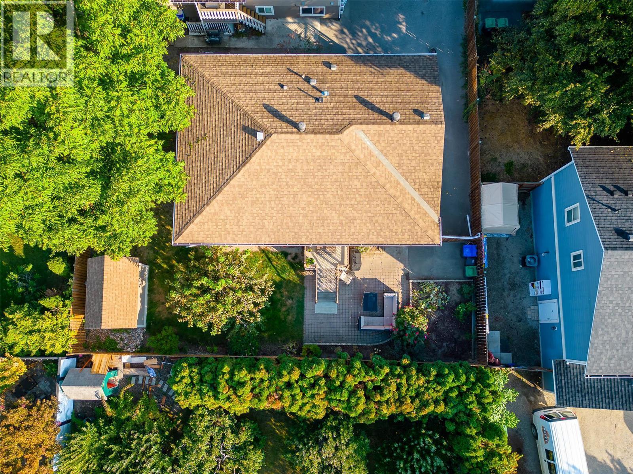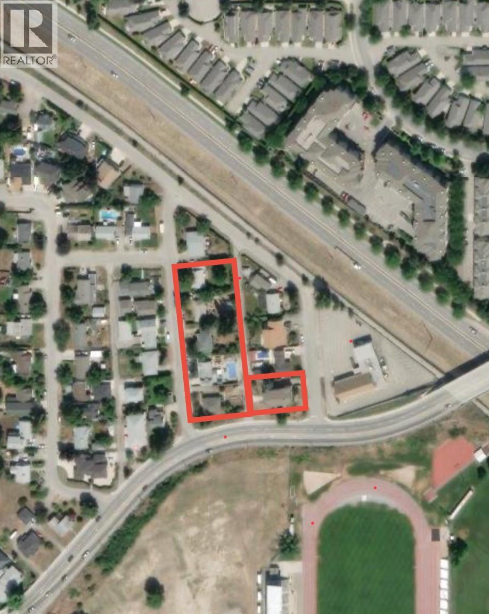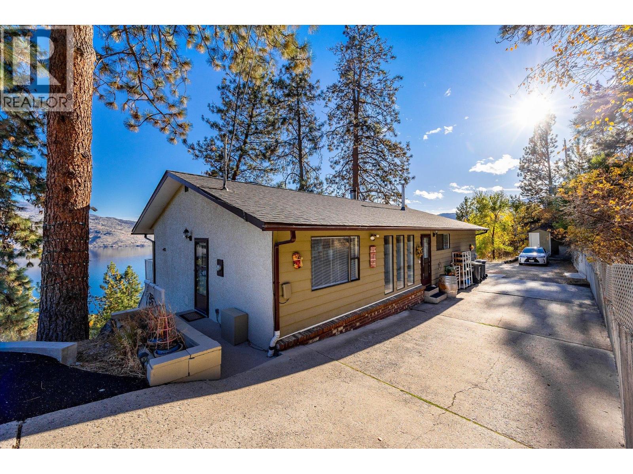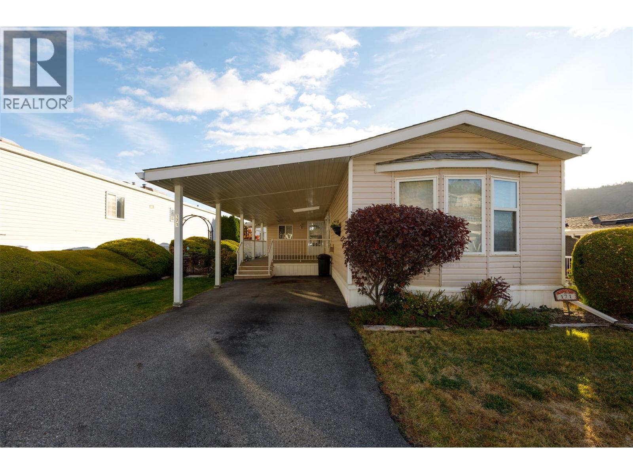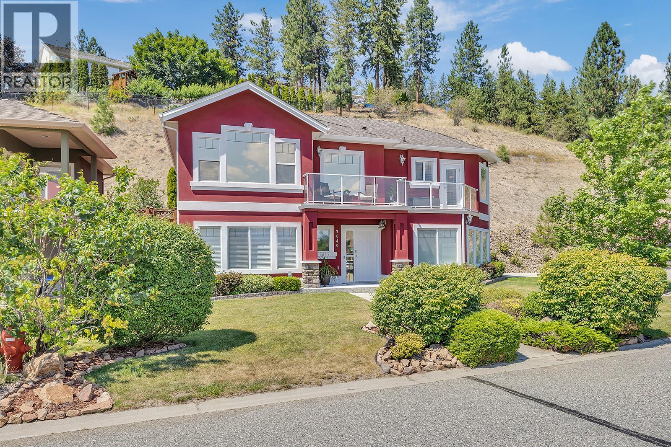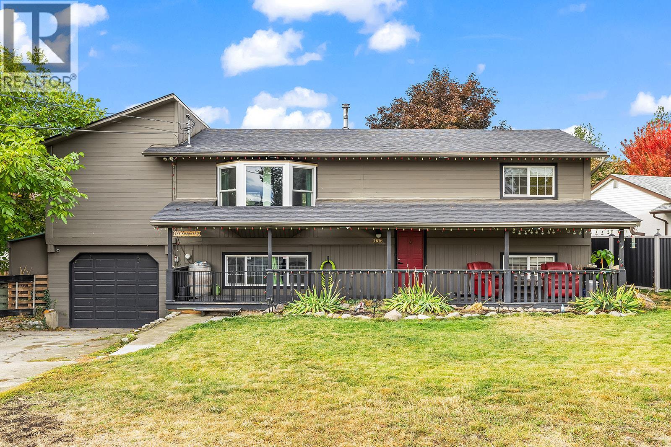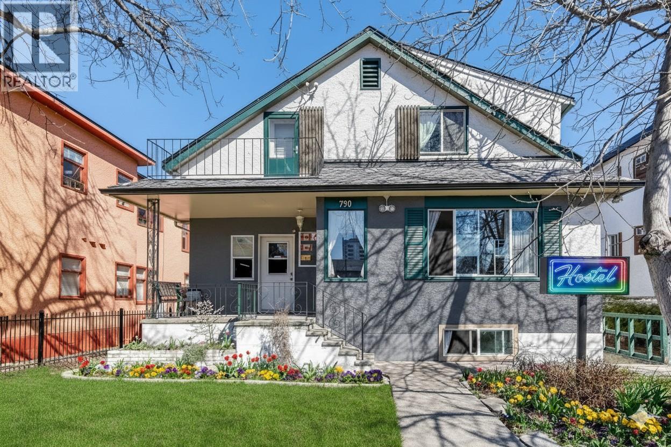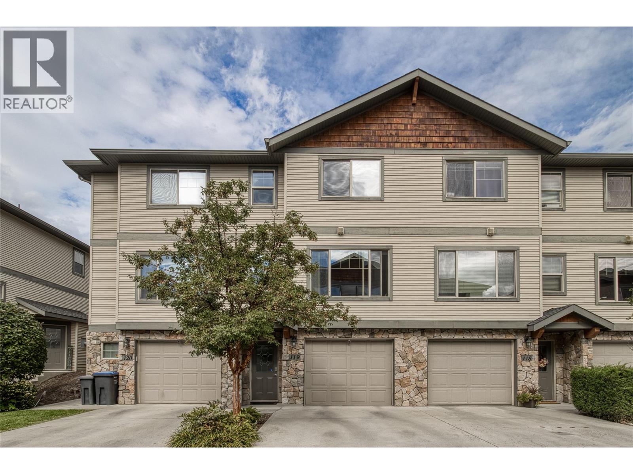
440 Hartman Road Unit 119
440 Hartman Road Unit 119
Highlights
Description
- Home value ($/Sqft)$441/Sqft
- Time on Housefulnew 4 hours
- Property typeSingle family
- Neighbourhood
- Median school Score
- Year built2006
- Garage spaces2
- Mortgage payment
Discover modern comfort and unbeatable convenience in this stylish 3bed, 2.5bath townhome tucked away on the quiet side of the Capstone Lane community. Thoughtfully designed for today’s lifestyle, this home features an open concept main level with a bright white kitchen showcasing SS appliances including a new stove and microwave (2024), subway tile backsplash, and a large island perfect for casual dining and entertaining family and friends. The freshly painted interior feels bright and inviting, while the cozy fireplace adds warmth and ambiance to the living area. Step directly from the kitchen to your private backyard retreat, complete with a patio and pergola. Ideal for outdoor dining or enjoying sunny afternoons. Upstairs, a well-planned layout for families, with a primary suite featuring an ensuite, two additional bedrooms, plus convenient upper level laundry and a full main bathroom. The tandem garage offers parking for two vehicles, with an additional space on the driveway. Furnace replaced in 2023 for added peace of mind. Capstone Lane is a family-friendly, pet-friendly community featuring its own playground. Located just across the street from the YMCA pool and gym, Rutland Arena, and the expansive Rutland Rec Park with sports fields, pickleball and tennis courts, community gardens, and off-leash dog parks. Close to schools, public transit, shopping, and UBCO. This home combines peace, style, and convenience for the ideal Okanagan lifestyle. (id:63267)
Home overview
- Cooling Central air conditioning
- Heat type Forced air, see remarks
- Sewer/ septic Municipal sewage system
- # total stories 2
- Roof Unknown
- # garage spaces 2
- # parking spaces 3
- Has garage (y/n) Yes
- # full baths 2
- # half baths 1
- # total bathrooms 3.0
- # of above grade bedrooms 3
- Flooring Carpeted, ceramic tile, hardwood
- Has fireplace (y/n) Yes
- Community features Rentals allowed
- Subdivision Rutland north
- View Mountain view
- Zoning description Unknown
- Directions 2075036
- Lot desc Underground sprinkler
- Lot size (acres) 0.0
- Building size 1396
- Listing # 10366382
- Property sub type Single family residence
- Status Active
- Primary bedroom 5.232m X 4.115m
Level: 2nd - Bathroom (# of pieces - 4) 2.896m X 1.448m
Level: 2nd - Bedroom 2.54m X 2.794m
Level: 2nd - Ensuite bathroom (# of pieces - 3) 2.845m X 1.803m
Level: 2nd - Bedroom 2.515m X 3.48m
Level: 2nd - Other 4.039m X 10.795m
Level: Basement - Utility 1.041m X 4.496m
Level: Basement - Bathroom (# of pieces - 2) 1.651m X 1.524m
Level: Main - Living room 5.258m X 4.089m
Level: Main - Dining room 3.48m X 2.87m
Level: Main - Kitchen 4.013m X 4.318m
Level: Main
- Listing source url Https://www.realtor.ca/real-estate/29024465/440-hartman-road-unit-119-kelowna-rutland-north
- Listing type identifier Idx

$-1,319
/ Month

