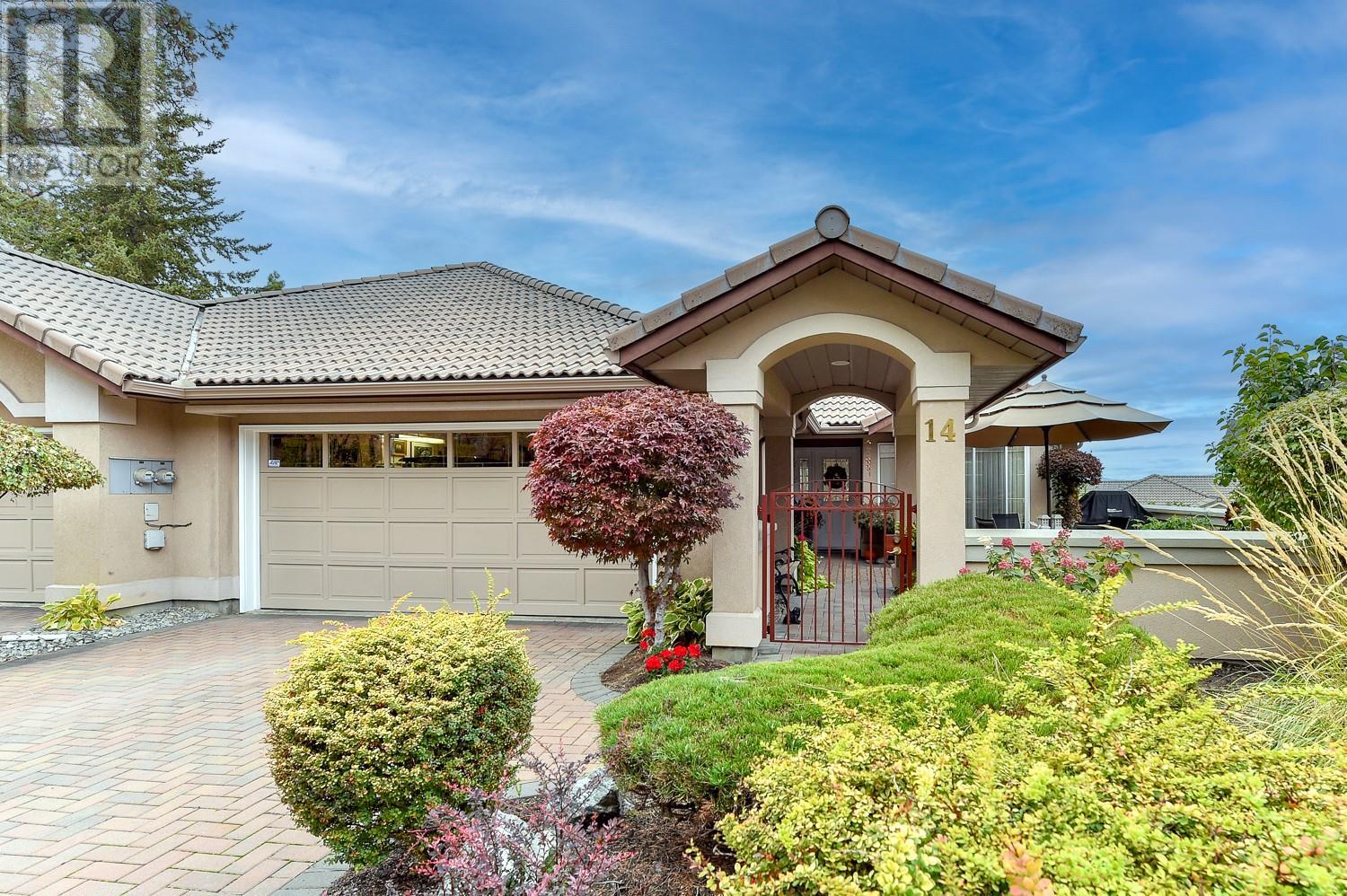- Houseful
- BC
- Kelowna
- Gallaghers Canyon
- 4400 Gallaghers Drive E Unit 14

4400 Gallaghers Drive E Unit 14
4400 Gallaghers Drive E Unit 14
Highlights
Description
- Home value ($/Sqft)$412/Sqft
- Time on Houseful123 days
- Property typeSingle family
- StyleRanch
- Neighbourhood
- Median school Score
- Year built1996
- Garage spaces2
- Mortgage payment
The perfect balance of Quality, Luxury, Location and view -this Luxury TownHome has it all! Excellent floor plan with Primary Suite, Dining Room, Kitchen, and Living Room, and Laundry on the Main Level. The expansive courtyard welcomes you home and is an oasis of Privacy and Relaxation. From the foyer you are drawn to the spacious main living area with captivating views of the Golf Course, the Valley and the City. The updated kitchen boasts lots of cupboards and drawers. This home features Hardwood Flooring, Concrete Tile Roof, Full Basement with 2 Bedrooms, Family Room, Hobby Room and plenty of Storage Space as well as a Covered Outdoor Patio. Loads of space to Entertain Family and Friends. You'll love spending time on the large deck. Located in the gated 'Lifestyle' community of Gallaghers Canyon with prized Golfing, Social Events, Pool, Fitness Centre, Tennis, Arts & Crafts, and MUCH more. Patterned after the very popular 'Del Webb' communities throughout the US, Gallaghers offers the ultimate Okanagan Lifestyle. Remember, if you are lucky enough to live at Gallaghers - you are lucky enough! (id:63267)
Home overview
- Cooling Central air conditioning
- Heat type Forced air, see remarks
- Has pool (y/n) Yes
- Sewer/ septic Municipal sewage system
- # total stories 2
- Roof Unknown
- # garage spaces 2
- # parking spaces 2
- Has garage (y/n) Yes
- # full baths 2
- # half baths 1
- # total bathrooms 3.0
- # of above grade bedrooms 3
- Flooring Carpeted, tile
- Has fireplace (y/n) Yes
- Subdivision South east kelowna
- Zoning description Unknown
- Lot desc Landscaped, underground sprinkler
- Lot size (acres) 0.0
- Building size 2301
- Listing # 10353031
- Property sub type Single family residence
- Status Active
- Bathroom (# of pieces - 4) 2.642m X 2.362m
Level: Basement - Storage 7.518m X 6.807m
Level: Basement - Family room 5.817m X 5.055m
Level: Basement - Bedroom 3.785m X 4.978m
Level: Basement - Bedroom 3.785m X 4.851m
Level: Basement - Den 3.658m X 4.547m
Level: Basement - Primary bedroom 3.683m X 6.782m
Level: Main - Dining nook 3.454m X 3.785m
Level: Main - Bathroom (# of pieces - 2) 1.905m X 1.524m
Level: Main - Kitchen 3.327m X 4.013m
Level: Main - Ensuite bathroom (# of pieces - 4) 3.277m X 3.251m
Level: Main - Other 6.299m X 5.969m
Level: Main - Dining room 3.353m X 5.055m
Level: Main - Living room 4.191m X 6.274m
Level: Main
- Listing source url Https://www.realtor.ca/real-estate/28499780/4400-gallaghers-drive-e-unit-14-kelowna-south-east-kelowna
- Listing type identifier Idx

$-1,881
/ Month












