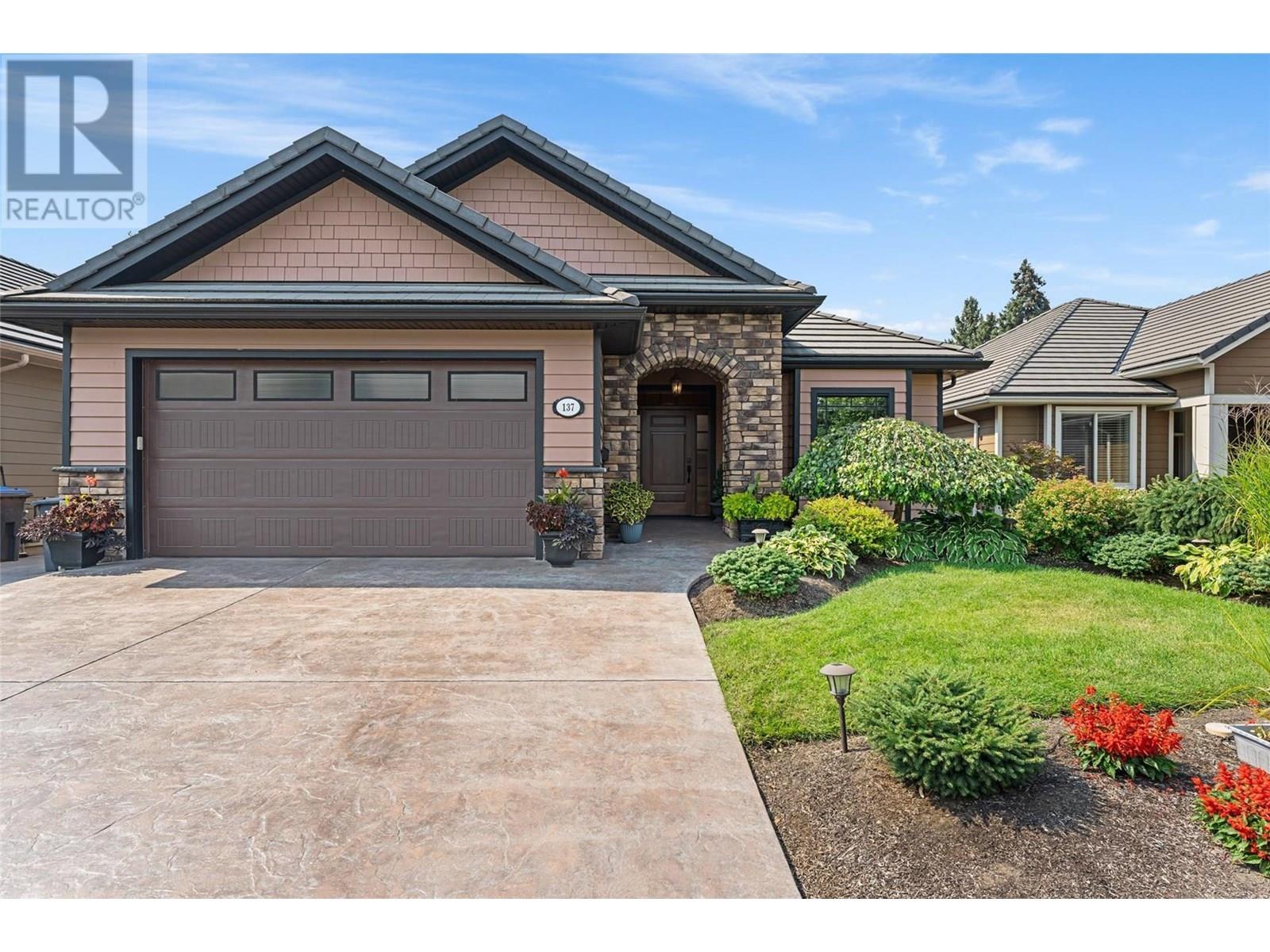
4450 Gordon Drive Unit 137
4450 Gordon Drive Unit 137
Highlights
Description
- Home value ($/Sqft)$356/Sqft
- Time on Houseful89 days
- Property typeSingle family
- StyleRanch
- Neighbourhood
- Median school Score
- Lot size5,227 Sqft
- Year built2010
- Garage spaces2
- Mortgage payment
Mortgage Helper in this incredibly well kept spacious home in a prime location in the Lower Mission. This home offers an excellent layout for a family and those who enjoy entertaining. On the main level, you’ll find an open-concept main living area with a gourmet kitchen, living room with a gas fireplace finished with rock, and a designated dining area. Off the kitchen is access to a covered balcony with room for al fresco dining and grilling. Convenient main level primary bedroom with a large 5-piece en suite and walk-in closet. On this level is an additional bedroom and an office. On the lower level is a generous-sized 2 bedroom IN-LAW SUITE with a den, kitchen, living room bathroom, and laundry room. This level also offers walk-out access to a patio and a private, west-facing backyard surrounded by mature landscaping. Great-sized 2-car garage. Within walking distance from schools, beaches, shopping, restaurants and the brand new Dehart Community Park- with amenities for all ages. (id:63267)
Home overview
- Cooling See remarks
- Heat source Geo thermal
- Sewer/ septic Municipal sewage system
- # total stories 2
- Roof Unknown
- Fencing Fence
- # garage spaces 2
- # parking spaces 5
- Has garage (y/n) Yes
- # full baths 3
- # total bathrooms 3.0
- # of above grade bedrooms 4
- Flooring Hardwood, tile
- Has fireplace (y/n) Yes
- Subdivision Lower mission
- Zoning description Unknown
- Lot desc Landscaped, level
- Lot dimensions 0.12
- Lot size (acres) 0.12
- Building size 3719
- Listing # 10357031
- Property sub type Single family residence
- Status Active
- Kitchen 3.353m X 5.817m
Level: Basement - Bedroom 3.912m X 4.166m
Level: Basement - Family room 8.026m X 3.759m
Level: Basement - Bathroom (# of pieces - 4) 2.667m X 2.616m
Level: Basement - Den 2.235m X 4.42m
Level: Basement - Utility 2.54m X 2.21m
Level: Basement - Recreational room 8.153m X 4.166m
Level: Basement - Bedroom 3.886m X 3.454m
Level: Basement - Laundry 2.667m X 2.438m
Level: Basement - Pantry 3.2m X 1.499m
Level: Main - Laundry 1.93m X 2.438m
Level: Main - Other 2.616m X 1.854m
Level: Main - Bedroom 3.835m X 2.972m
Level: Main - Living room 4.039m X 4.343m
Level: Main - Other 6.121m X 6.629m
Level: Main - Primary bedroom 4.089m X 5.41m
Level: Main - Den 3.023m X 4.064m
Level: Main - Dining room 4.394m X 6.477m
Level: Main - Foyer 2.54m X 2.438m
Level: Main - Kitchen 3.277m X 4.115m
Level: Main
- Listing source url Https://www.realtor.ca/real-estate/28642952/4450-gordon-drive-unit-137-kelowna-lower-mission
- Listing type identifier Idx

$-3,258
/ Month











