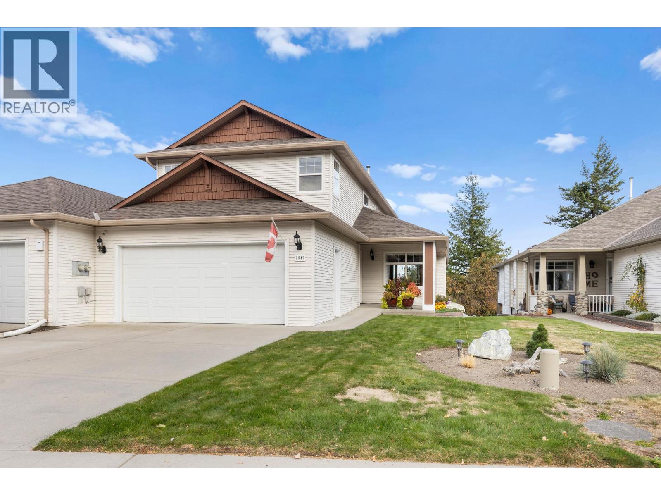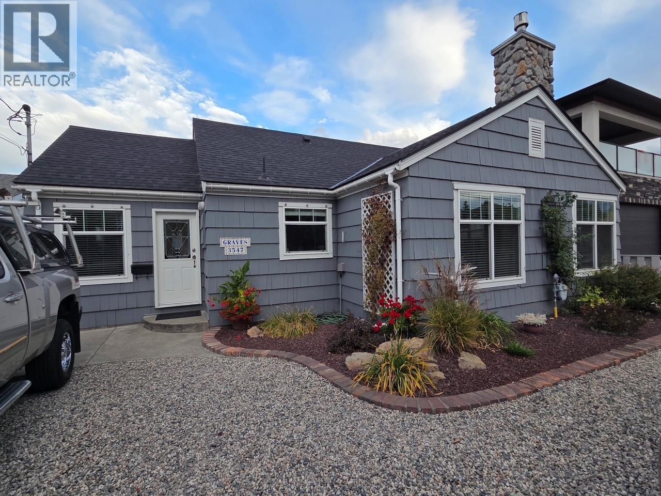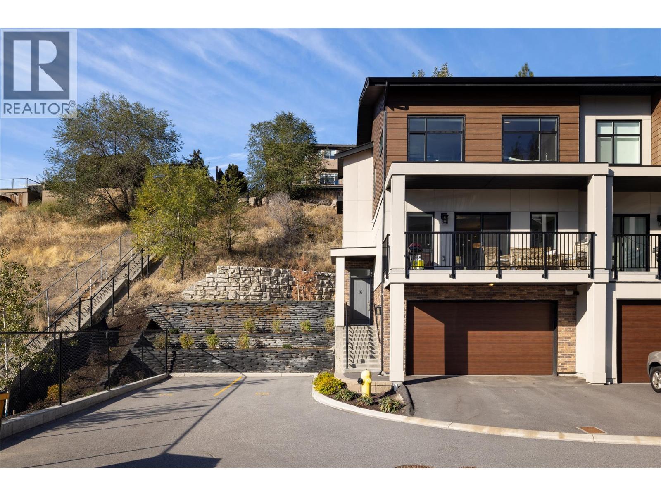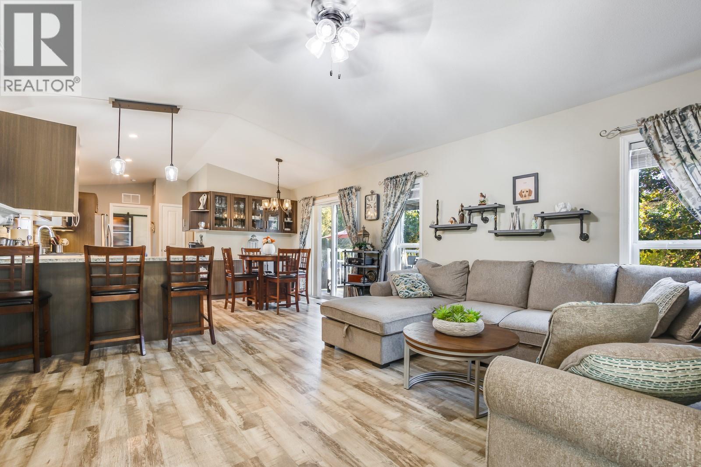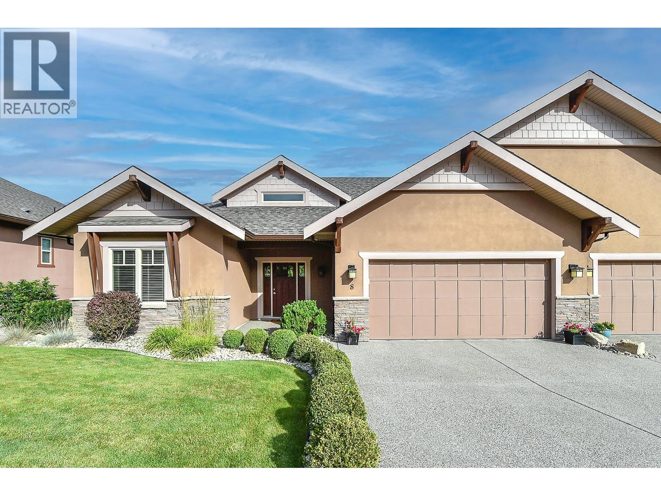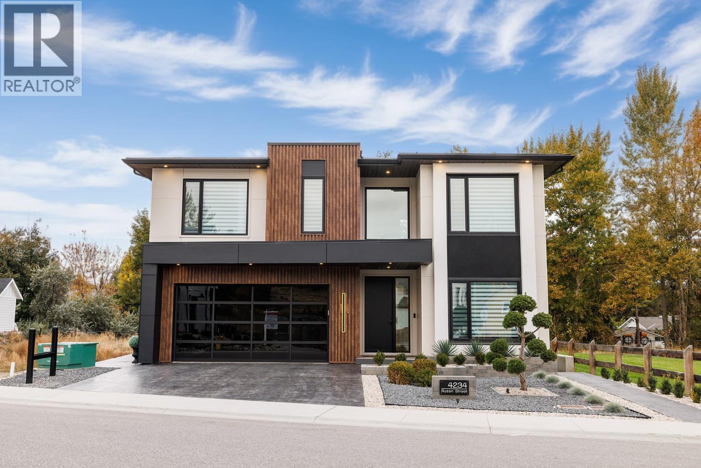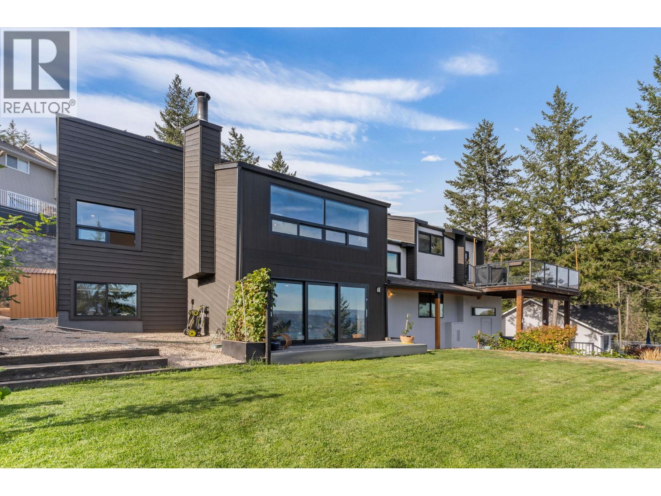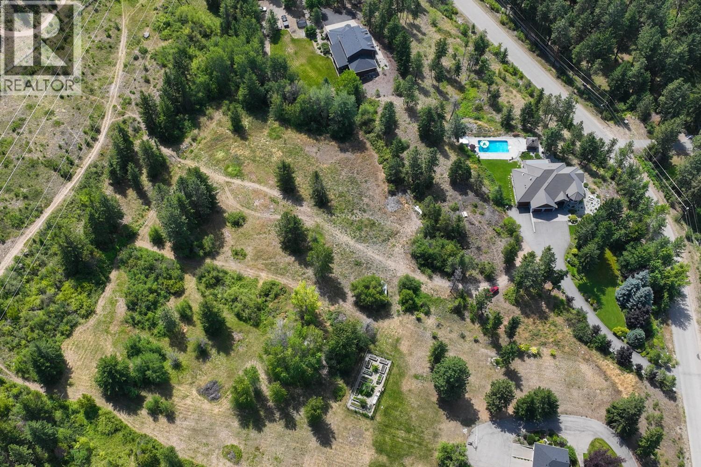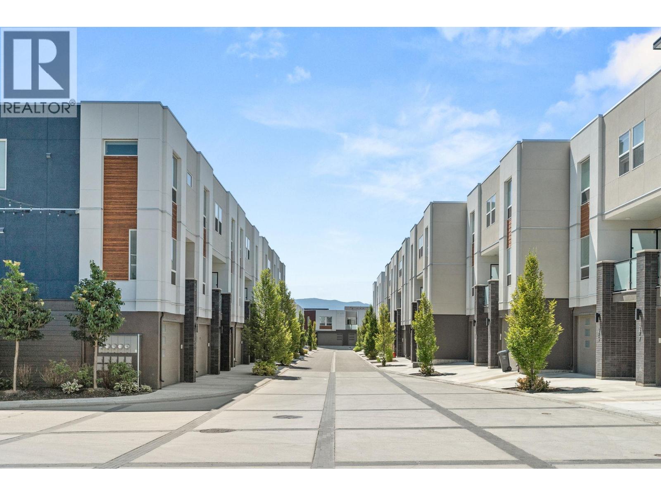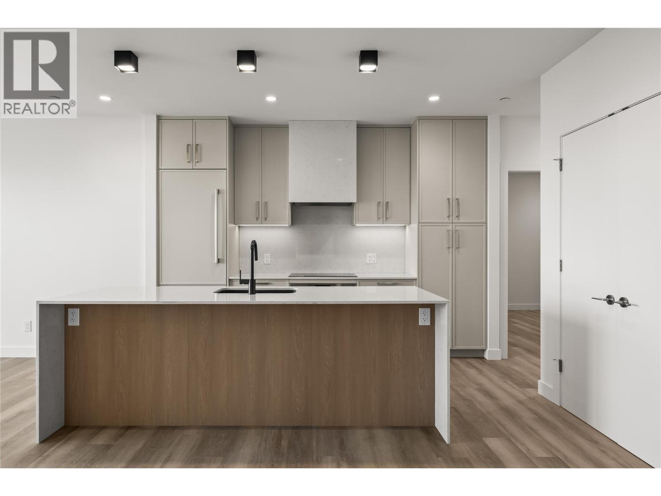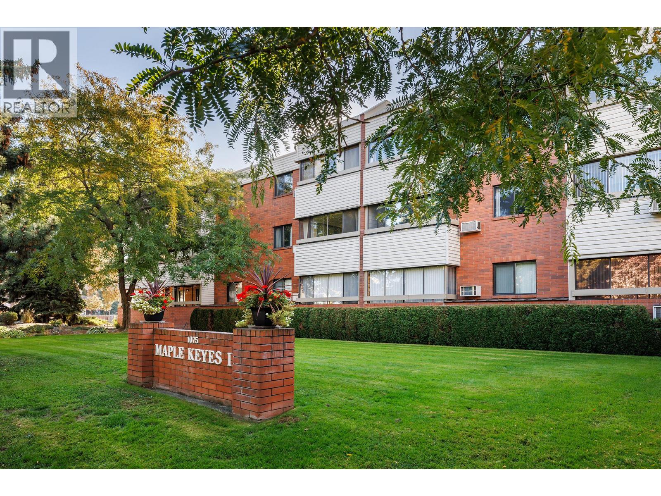- Houseful
- BC
- Kelowna
- Southeast Kelowna South
- 4451 Hayes Rd
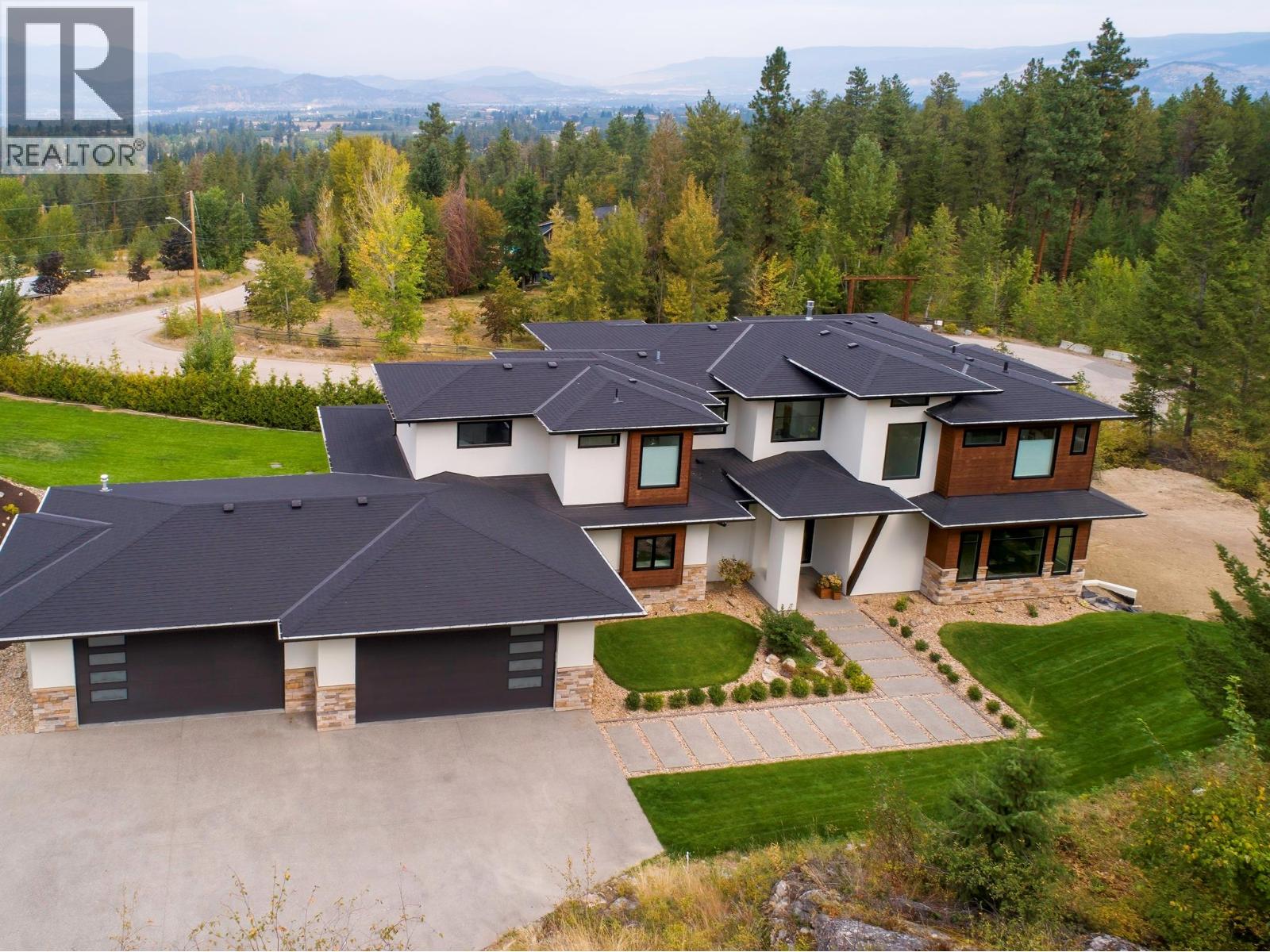
Highlights
Description
- Home value ($/Sqft)$537/Sqft
- Time on Houseful52 days
- Property typeSingle family
- StyleContemporary
- Neighbourhood
- Median school Score
- Lot size4.82 Acres
- Year built2018
- Garage spaces4
- Mortgage payment
Welcome to 4451 Hayes Rd. – Modern Luxury Meets Okanagan Living! Set on 4.9 gated acres in one of Kelowna’s most prestigious enclaves, this ~6,500 sq. ft. architectural estate captures panoramic views of the lake, city, and mountains. Inside, 24’ ceilings, dramatic floating stairs, and walls of glass create light-filled living. With 7 bedrooms and 5 bathrooms, the home blends everyday luxury with space for grand entertaining. *Gourmet Living A chef-inspired kitchen with quartz counters, butler’s pantry, and hardwood floors flows seamlessly to a 1,300 sq. ft. deck—ideal for al fresco dining. The flexible lower level is roughed-in for a second kitchen, perfect for extended family or a private suite. *Smart & Sustainable Highlights include a 4-car garage with EV charging, dual furnaces, 3 HVAC zones, 2 A/C units, Sonos sound, whole-home data, air & water filtration, hot water recirculating pump, upgraded insulation, and a 32-panel solar farm for true net-zero living. *Resort Lifestyle Enjoy a 16x32 heated pool with auto cover, multiple outdoor lounges, and irrigated, low-maintenance landscaping. With carriage house zoning, this estate offers future opportunities for family, guests, or investment. *Built in 2019 by Custom Choice Builders, 4451 Hayes Rd. delivers the ultimate blend of modern design, sustainability, and luxury—just 10 minutes to downtown Kelowna. (id:63267)
Home overview
- Cooling Central air conditioning
- Heat type Forced air, see remarks
- Has pool (y/n) Yes
- Sewer/ septic Septic tank
- # total stories 3
- # garage spaces 4
- # parking spaces 4
- Has garage (y/n) Yes
- # full baths 3
- # half baths 2
- # total bathrooms 5.0
- # of above grade bedrooms 7
- Subdivision South east kelowna
- Zoning description Unknown
- Lot dimensions 4.82
- Lot size (acres) 4.82
- Building size 6691
- Listing # 10359592
- Property sub type Single family residence
- Status Active
- Ensuite bathroom (# of pieces - 5) 3.734m X 4.928m
Level: 2nd - Other 1.956m X 3.099m
Level: 2nd - Other 3.2m X 4.42m
Level: 2nd - Bedroom 5.817m X 4.293m
Level: 2nd - Bedroom 4.242m X 5.842m
Level: 2nd - Primary bedroom 5.385m X 5.182m
Level: 2nd - Other 2.565m X 2.337m
Level: 2nd - Bathroom (# of pieces - 5) 3.2m X 4.547m
Level: 2nd - Bathroom (# of pieces - 3) 3.708m X 4.14m
Level: Basement - Bedroom 5.436m X 5.182m
Level: Basement - Bedroom 4.42m X 4.674m
Level: Basement - Recreational room 10.795m X 14.63m
Level: Basement - Storage 3.988m X 2.235m
Level: Basement - Other 2.565m X 3.073m
Level: Main - Living room 7.468m X 5.334m
Level: Main - Bedroom 4.039m X 4.877m
Level: Main - Kitchen 6.756m X 5.512m
Level: Main - Laundry 2.972m X 5.512m
Level: Main - Mudroom 1.092m X 5.029m
Level: Main - Other 2.743m X 2.083m
Level: Main
- Listing source url Https://www.realtor.ca/real-estate/28779867/4451-hayes-road-kelowna-south-east-kelowna
- Listing type identifier Idx

$-9,587
/ Month

