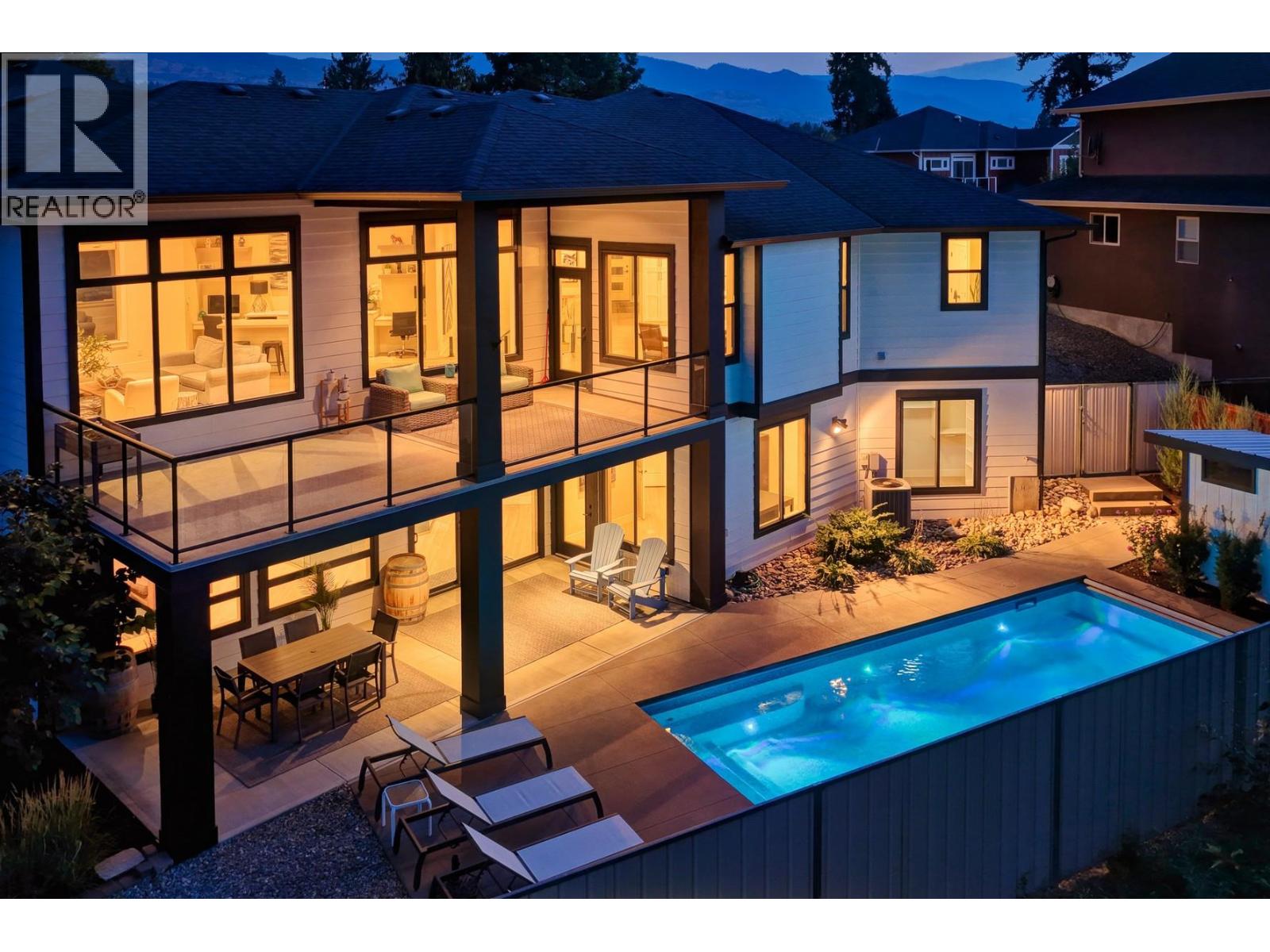
Highlights
Description
- Home value ($/Sqft)$444/Sqft
- Time on Houseful33 days
- Property typeSingle family
- StyleRanch
- Neighbourhood
- Median school Score
- Lot size8,712 Sqft
- Year built2009
- Garage spaces3
- Mortgage payment
Incredible value! Quick possession available. Rare walkout bungalow in the heart of Lower Mission. Kelowna’s most sought-after neighbourhood! This expansive home opens up to over 4,500 sq ft of new luxury finished space! High-end designer finishings throughout. Ideal layout for convenient main floor living. This home must be viewed in person to appreciate all the details!! Easy to view with 15 minute notice! The main level features a stunning new kitchen, expansive primary suite with walk-in closet and spa-like ensuite. Spectacular great room has oversized windows and 12-foot ceilings! The lower walkout level has a custom fitness/gym area, Three large bedrooms all with walk-in closets, perfect for children, guests, or in-law suite. Outside the 100 ft wide backyard oasis features a brand-new saltwater pool with full-length concrete stairs, power cover and custom LED lighting! The low maintenance yard is ideal to lock up and go away or for busy professionals seeking less maintenance. Just steps to the lake, for great beaches, top-rated schools and local shops. * PLUS Enjoy private gated access from the backyard to the brand new 9-acre DeHart Park! Go on a scenic morning walk directly from your backyard and enjoy great amenities year round! (id:63267)
Home overview
- Cooling Central air conditioning
- Heat type Forced air, see remarks
- Has pool (y/n) Yes
- Sewer/ septic Municipal sewage system
- # total stories 2
- Roof Unknown
- Fencing Fence
- # garage spaces 3
- # parking spaces 6
- Has garage (y/n) Yes
- # full baths 3
- # half baths 1
- # total bathrooms 4.0
- # of above grade bedrooms 4
- Flooring Hardwood, tile
- Has fireplace (y/n) Yes
- Community features Family oriented
- Subdivision Lower mission
- View Mountain view, view (panoramic)
- Zoning description Unknown
- Directions 1990405
- Lot desc Landscaped
- Lot dimensions 0.2
- Lot size (acres) 0.2
- Building size 4503
- Listing # 10363259
- Property sub type Single family residence
- Status Active
- Bedroom 4.978m X 4.547m
Level: Lower - Other 2.616m X 2.565m
Level: Lower - Family room 11.252m X 6.807m
Level: Lower - Bathroom (# of pieces - 3) 1.88m X 3.15m
Level: Lower - Other 2.489m X 1.6m
Level: Lower - Bedroom 4.42m X 5.842m
Level: Lower - Full bathroom 4.496m X 2.286m
Level: Lower - Other 3.327m X 2.413m
Level: Lower - Bedroom 4.724m X 3.708m
Level: Lower - Living room 6.909m X 8.433m
Level: Main - Laundry 3.404m X 2.794m
Level: Main - Other 6.629m X 6.731m
Level: Main - Bathroom (# of pieces - 2) 1.575m X 1.88m
Level: Main - Kitchen 3.81m X 4.216m
Level: Main - Primary bedroom 6.35m X 4.75m
Level: Main - Foyer 3.835m X 2.337m
Level: Main - Dining room 7.925m X 3.658m
Level: Main - Other 2.565m X 2.515m
Level: Main - Ensuite bathroom (# of pieces - 5) 5.436m X 2.845m
Level: Main
- Listing source url Https://www.realtor.ca/real-estate/28878095/4455-sherwood-court-kelowna-lower-mission
- Listing type identifier Idx

$-5,328
/ Month











