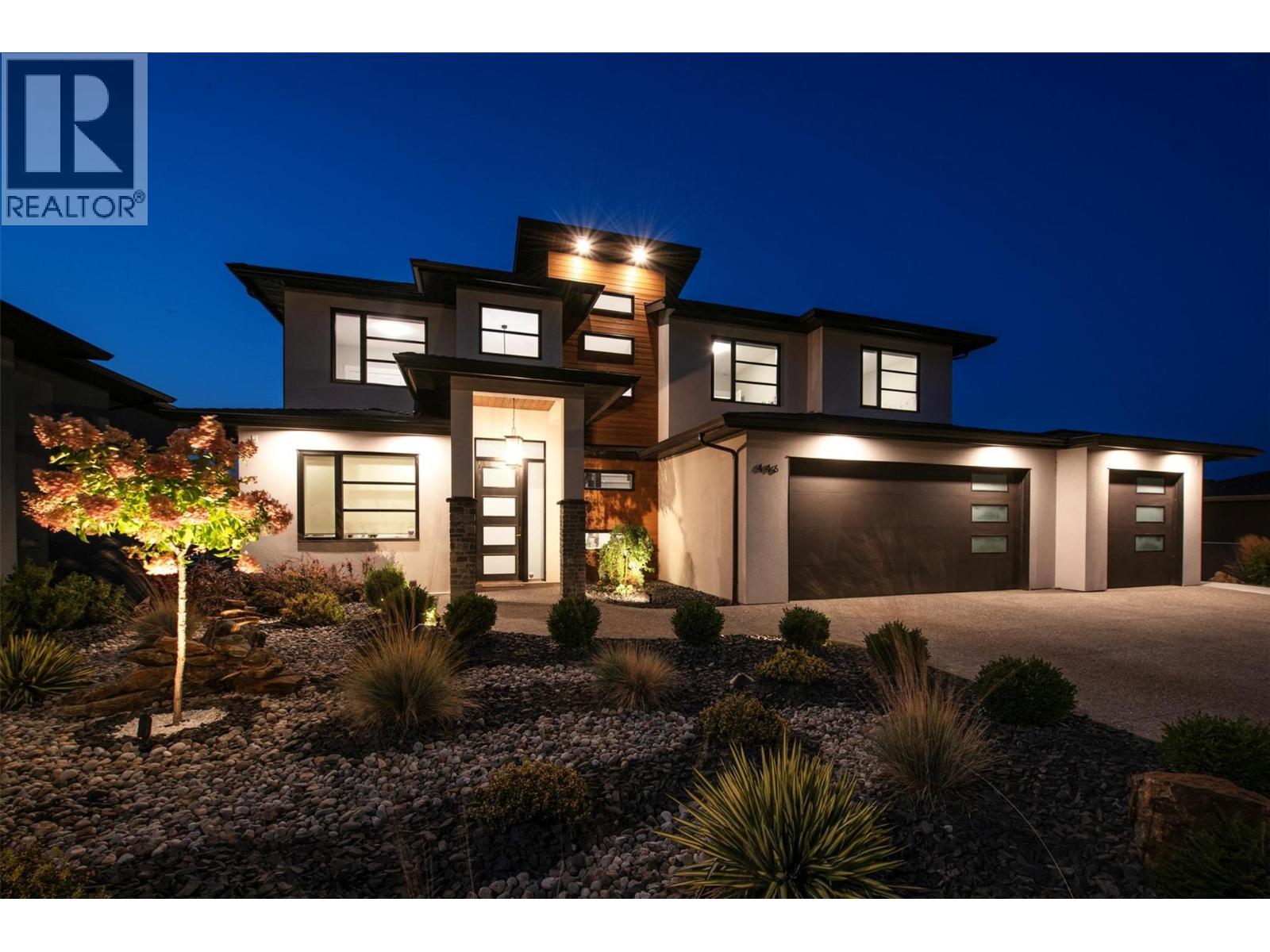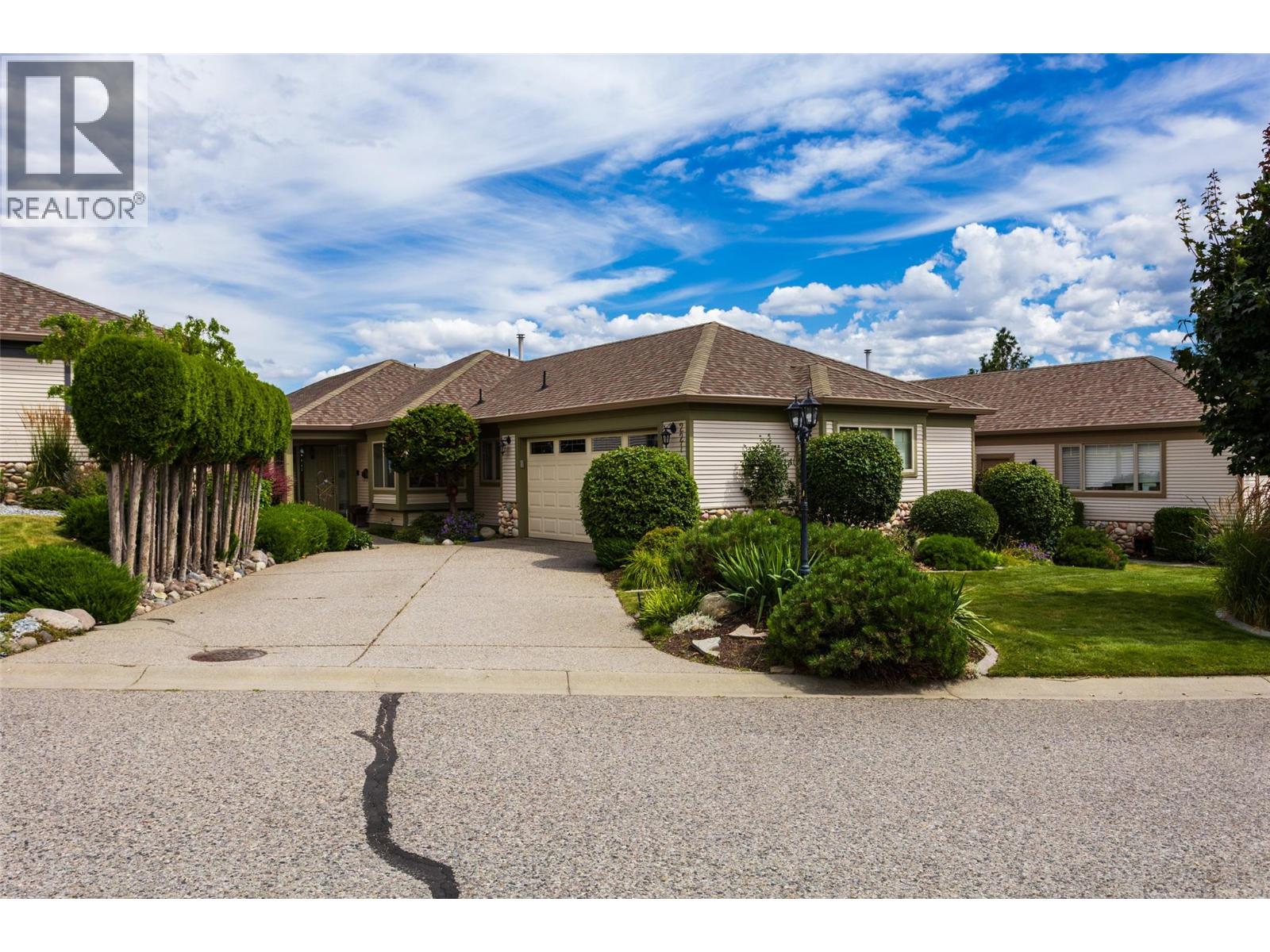- Houseful
- BC
- Kelowna
- Chute Lake
- 446 Hawk Hill Dr

Highlights
Description
- Home value ($/Sqft)$482/Sqft
- Time on Houseful82 days
- Property typeSingle family
- Neighbourhood
- Median school Score
- Lot size0.28 Acre
- Year built2020
- Garage spaces3
- Mortgage payment
THIS REMARKABLE HOME IS TRULY IRREPLACEABLE AT SUCH AN UNBEATABLE PRICE. Custom-designed family home for ultimate comfort offering a residential elevator, 4+2 bedrooms and 5 baths. Situated on a large lot with amazing lake and city view and an inground pool with an automatic cover for safety and easy maintenance, Beautiful open concept taking advantage of the stunning view. Well designed kitchen equipped with high-end stainless steel appliances and 12' sliding glass doors accessing the large covered sundeck. The mudroom includes large coat closet and built-in lockers, with a walk-in pantry featuring custom built-ins. Office and guest powder room also on main level. The upper level offers 4-large bedrooms, including a primary bedroom with a spacious walk-in closet and a luxurious ensuite with heated floors. Walk-out basement features a family room, 2 large bedrooms, a full bath with heated floors and a curb-less shower, an additional powder room, and a flex room with a wet bar. Storage/mechanical offer plenty of storage space. oversized triple garage and room for RV or boat. The property includes a two-zone heating/cooling system. Situated in the demanding family-oriented Kettle Valley neighborhood and conveniently located near schools, parks, and the new Frost Road shopping center. (id:63267)
Home overview
- Cooling Central air conditioning
- Heat type Forced air, see remarks
- Has pool (y/n) Yes
- Sewer/ septic Municipal sewage system
- # total stories 3
- Roof Unknown
- # garage spaces 3
- # parking spaces 6
- Has garage (y/n) Yes
- # full baths 3
- # half baths 2
- # total bathrooms 5.0
- # of above grade bedrooms 6
- Flooring Carpeted, laminate, mixed flooring
- Has fireplace (y/n) Yes
- Subdivision Kettle valley
- View Unknown, lake view, mountain view, valley view, view of water
- Zoning description Unknown
- Lot desc Underground sprinkler
- Lot dimensions 0.28
- Lot size (acres) 0.28
- Building size 4130
- Listing # 10357614
- Property sub type Single family residence
- Status Active
- Bedroom 3.658m X 3.353m
Level: 2nd - Bedroom 3.658m X 3.048m
Level: 2nd - Bedroom 3.353m X 3.658m
Level: 2nd - Bathroom (# of pieces - 4) 3.962m X 1.829m
Level: 2nd - Ensuite bathroom (# of pieces - 5) 3.962m X 2.438m
Level: 2nd - Primary bedroom 4.267m X 4.267m
Level: 2nd - Ensuite bathroom (# of pieces - 3) Measurements not available
Level: Basement - Exercise room 4.572m X 3.658m
Level: Basement - Bedroom 3.658m X 3.962m
Level: Basement - Bathroom (# of pieces - 2) 1.829m X 1.524m
Level: Basement - Bedroom 3.962m X 4.267m
Level: Basement - Family room 5.182m X 5.182m
Level: Basement - Office 3.048m X 3.658m
Level: Main - Bathroom (# of pieces - 2) 1.829m X 1.524m
Level: Main - Laundry 2.743m X 6.096m
Level: Main - Pantry 1.219m X 2.743m
Level: Main - Kitchen 3.962m X 4.267m
Level: Main - Dining room 4.267m X 3.962m
Level: Main - Great room 5.182m X 5.182m
Level: Main
- Listing source url Https://www.realtor.ca/real-estate/28671441/446-hawk-hill-drive-kelowna-kettle-valley
- Listing type identifier Idx

$-5,303
/ Month











