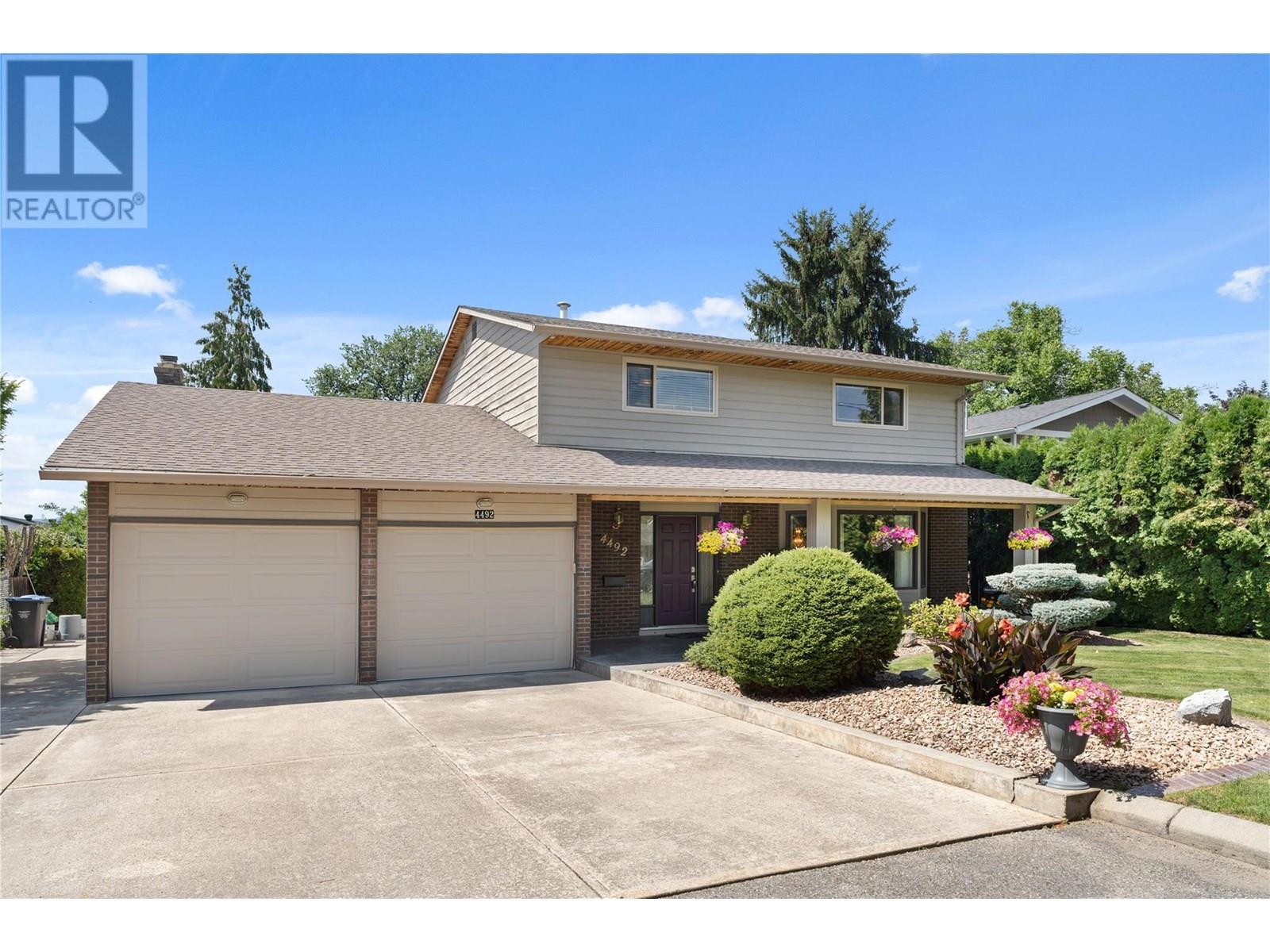
4492 Swaisland Rd
4492 Swaisland Rd
Highlights
Description
- Home value ($/Sqft)$471/Sqft
- Time on Houseful105 days
- Property typeSingle family
- Neighbourhood
- Median school Score
- Lot size9,583 Sqft
- Year built1979
- Garage spaces2
- Mortgage payment
Welcome to 4492 Swaisland Road, a meticulously maintained home in the heart of Kelowna’s highly desirable Lower Mission. Ideal for families, retirees, or entertainers, this residence offers the perfect blend of comfort, functionality, and lifestyle in one of the city’s most walkable neighbourhoods! Just steps from beaches, parks, schools, coffee shops, local markets, and incredible restaurants. Pride of ownership is evident throughout this property, which has been lovingly cared for by its original owners. The home features three generously sized bedrooms and three bathrooms, all thoughtfully laid out for everyday living. Upstairs, you'll find all three bedrooms, including a spacious primary suite complete with a walk in closet and large ensuite, plus a full bathroom and two additional bedrooms. The main floor offers a bright and welcoming atmosphere with a beautifully updated kitchen, inviting living spaces, and direct access to a fully landscaped backyard. Perfect for entertaining, summer bbq's, gardening, or simply unwinding in your private outdoor oasis. The basement has a large recreation room and abundant storage, perfect for a media room, kids’ zone, or home gym. This is a home that truly has it all in one of Kelowna’s most sought after locations. (id:63267)
Home overview
- Cooling Central air conditioning
- Heat type Forced air
- Sewer/ septic Municipal sewage system
- # total stories 2
- # garage spaces 2
- # parking spaces 2
- Has garage (y/n) Yes
- # full baths 2
- # half baths 1
- # total bathrooms 3.0
- # of above grade bedrooms 3
- Has fireplace (y/n) Yes
- Subdivision Lower mission
- Zoning description Unknown
- Directions 2049040
- Lot dimensions 0.22
- Lot size (acres) 0.22
- Building size 2655
- Listing # 10353865
- Property sub type Single family residence
- Status Active
- Primary bedroom 6.121m X 4.496m
Level: 2nd - Bathroom (# of pieces - 4) 2.692m X 1.829m
Level: 2nd - Ensuite bathroom (# of pieces - 4) 2.565m X 5.918m
Level: 2nd - Bedroom 3.327m X 2.997m
Level: 2nd - Other 2.184m X 2.184m
Level: 2nd - Bedroom 3.505m X 3.353m
Level: 2nd - Storage 4.14m X 5.994m
Level: Basement - Recreational room 7.899m X 8.788m
Level: Basement - Other Level: Basement
- Kitchen 3.505m X 6.934m
Level: Main - Living room 5.232m X 5.232m
Level: Main - Family room 4.242m X 5.842m
Level: Main - Other 7.087m X 5.867m
Level: Main - Bathroom (# of pieces - 2) 1.626m X 1.626m
Level: Main - Foyer 2.083m X 2.769m
Level: Main - Dining room 2.692m X 2.896m
Level: Main - Dining nook 2.718m X 2.261m
Level: Main
- Listing source url Https://www.realtor.ca/real-estate/28574918/4492-swaisland-road-kelowna-lower-mission
- Listing type identifier Idx

$-3,333
/ Month












