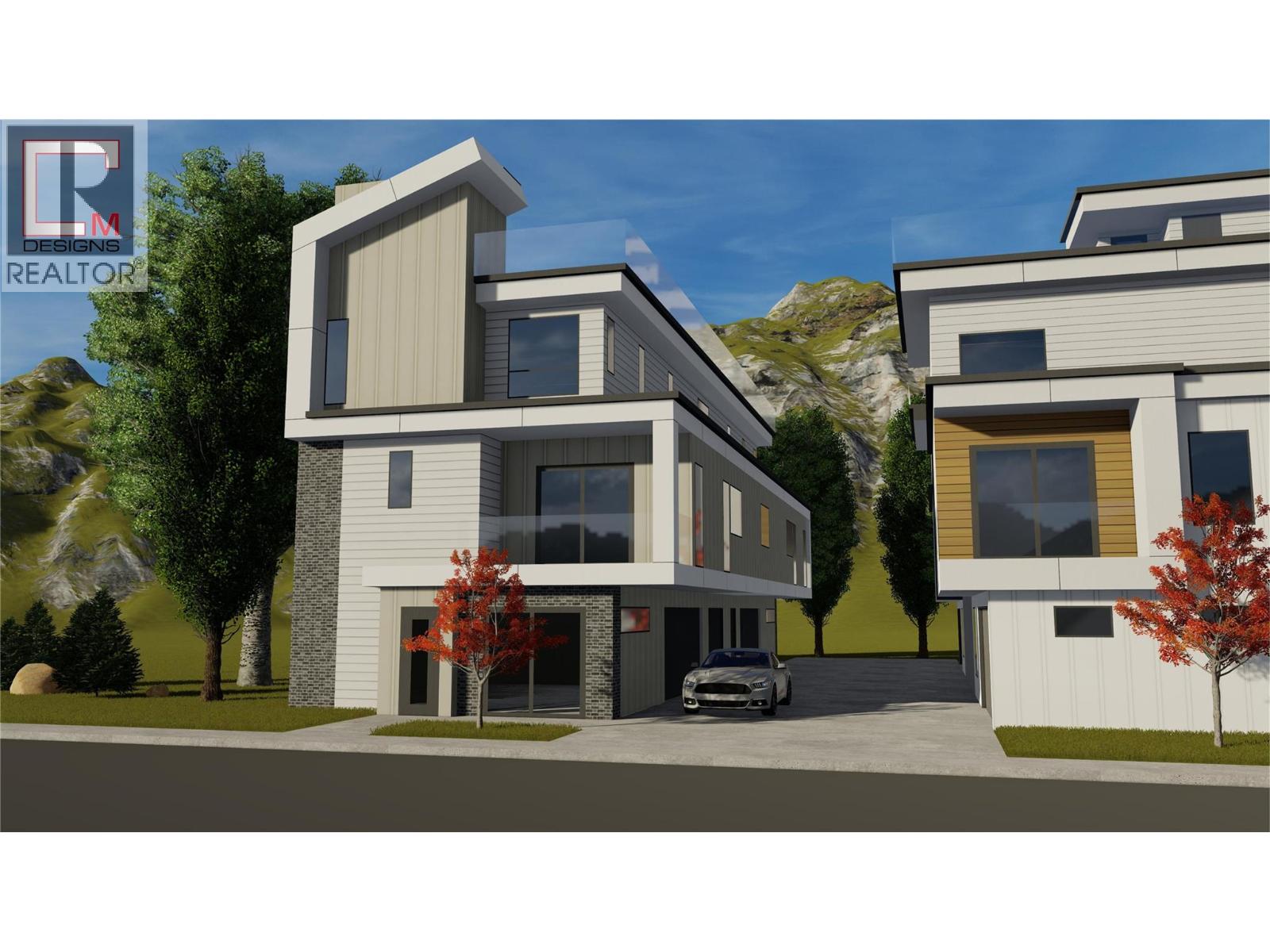
Highlights
Description
- Home value ($/Sqft)$803/Sqft
- Time on Houseful96 days
- Property typeSingle family
- StyleContemporary
- Neighbourhood
- Median school Score
- Year built2025
- Garage spaces2
- Mortgage payment
Introducing the pinnacle of luxury living!! This brand-new, spacious high-end townhome boasts 5 bedrooms, 5 bathrooms PLUS roof top deck! 3 floors of top quality finishing, every detail has been meticulously crafted. The gourmet kitchen boasts granite countertops, stainless steel appliances and island, ideal for entertaining. Exposed beams create a unique architectural statement by blending rustic charm with modern living. Gather with your guests on the roof top deck with easy access by elevator from the main floor right to the top. Take in the breathtaking lake, mountain and city view! Have your family bedrooms together on the 3rd floor. The primary bedroom includes a generous size ensuite with double vanity, custom tile shower and walk in closet. 2 additional bedrooms and 1 bathroom on that level. Levels 1 and 2 have additional flex/bedrooms and bathrooms ready for the extra guests or use the space for yourself! Additional features include laundry on the main floor, built-in Sonos speakers throughout the home and bar sink on the roof top deck. Take a short stroll to the lake and beautiful Sarsons Beach Park where you can bring your kayak, paddle board or just soak up the sun-kissed lake life. Located in the sought after Lower Mission area close to shops, restaurants, breweries and multiple outdoor trails, this stunning townhome is situated in a prime location! Buy now and personalize your dream home with your choice of finishing. Plus GST (id:63267)
Home overview
- Cooling Heat pump
- Heat source Other
- Heat type Heat pump
- Sewer/ septic Municipal sewage system
- # total stories 3
- # garage spaces 2
- # parking spaces 2
- Has garage (y/n) Yes
- # full baths 4
- # half baths 1
- # total bathrooms 5.0
- # of above grade bedrooms 5
- Community features Pets allowed
- Subdivision Lower mission
- View City view, lake view, mountain view
- Zoning description Unknown
- Directions 2222536
- Lot size (acres) 0.0
- Building size 2241
- Listing # 10355658
- Property sub type Single family residence
- Status Active
- Bedroom 3.353m X 3.2m
Level: 2nd - Kitchen 5.182m X 3.048m
Level: 2nd - Full bathroom Measurements not available
Level: 2nd - Bathroom (# of pieces - 2) Measurements not available
Level: 2nd - Living room 4.572m X 4.572m
Level: 2nd - Dining room 4.572m X 3.048m
Level: 2nd - Full ensuite bathroom Measurements not available
Level: 3rd - Bedroom 3.048m X 2.896m
Level: 3rd - Bedroom 3.048m X 2.896m
Level: 3rd - Full bathroom Measurements not available
Level: 3rd - Primary bedroom 3.81m X 3.048m
Level: 3rd - Full bathroom Measurements not available
Level: Main - Bedroom 3.658m X 3.658m
Level: Main
- Listing source url Https://www.realtor.ca/real-estate/28618918/4495-walker-road-unit-3-kelowna-lower-mission
- Listing type identifier Idx

$-4,797
/ Month












