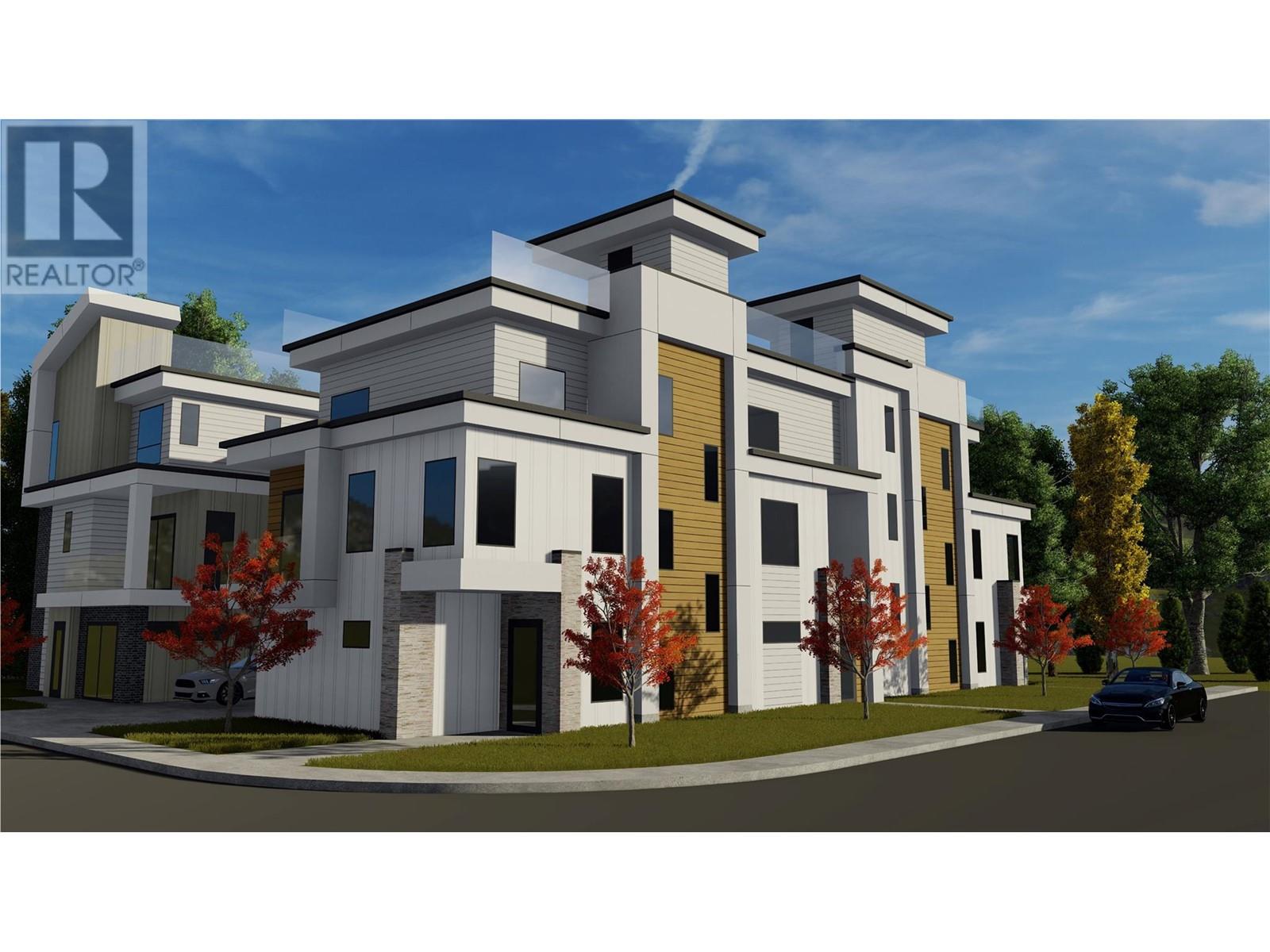
Highlights
Description
- Home value ($/Sqft)$940/Sqft
- Time on Houseful286 days
- Property typeSingle family
- Neighbourhood
- Median school Score
- Year built2025
- Garage spaces2
- Mortgage payment
Welcome to this stunning, 4 bedroom modern townhouse, where luxury meets convenience in an unbeatable location just steps from the lake. Spanning multiple levels with elevator access to each floor including the rooftop deck, this beautiful home offers exceptional attention to detail. Open-concept layout featuring high ceilings, hardwood floors, and an abundance of natural light. The gourmet kitchen is a chef’s dream, with stainless steel appliances, custom cabinetry, and a spacious island ideal for both entertaining and everyday living. Enjoy the ultimate in convenience with your own private elevator, offering seamless access to all levels. The master suite is a true retreat, with a spa-inspired ensuite, double sinks and walk-in closet. 3 additional bedrooms and bathrooms provide ample space for family or guests. Step outside and discover a spectacular rooftop patio, perfect for hosting dinner parties, relaxing in the sun, or enjoying breathtaking views of the lake. Entertaining or unwinding, this outdoor space elevates your lifestyle to new heights. Additional features include a private garage, covered barbeque deck off the kitchen and storage throughout. Every aspect of this home has been meticulously designed to offer comfort and elegance. Located in the prominent Lower Mission, steps to the beach, with easy access to dining, shopping, and top notch school catchment, this luxury end unit townhouse offers an opportunity to live in style with unparalleled sophistication. (id:63267)
Home overview
- Cooling Central air conditioning
- Heat type Forced air
- Sewer/ septic Municipal sewage system
- # total stories 3
- # garage spaces 2
- # parking spaces 2
- Has garage (y/n) Yes
- # full baths 3
- # half baths 1
- # total bathrooms 4.0
- # of above grade bedrooms 4
- Community features Family oriented, pets allowed
- Subdivision Lower mission
- Zoning description Unknown
- Lot size (acres) 0.0
- Building size 1861
- Listing # 10331343
- Property sub type Single family residence
- Status Active
- Bedroom 2.743m X 3.353m
Level: 2nd - Kitchen 4.877m X 3.658m
Level: 2nd - Living room 3.048m X 4.877m
Level: 2nd - Bathroom (# of pieces - 2) Measurements not available
Level: 2nd - Dining room 2.743m X 4.877m
Level: 2nd - Bedroom 3.048m X 2.896m
Level: 3rd - Primary bedroom 3.505m X 3.048m
Level: 3rd - Bathroom (# of pieces - 4) Measurements not available
Level: 3rd - Ensuite bathroom (# of pieces - 4) Measurements not available
Level: 3rd - Bedroom 2.591m X 3.048m
Level: Main - Bathroom (# of pieces - 4) Measurements not available
Level: Main
- Listing source url Https://www.realtor.ca/real-estate/27778692/4499-walker-road-unit-1-kelowna-lower-mission
- Listing type identifier Idx

$-4,664
/ Month












