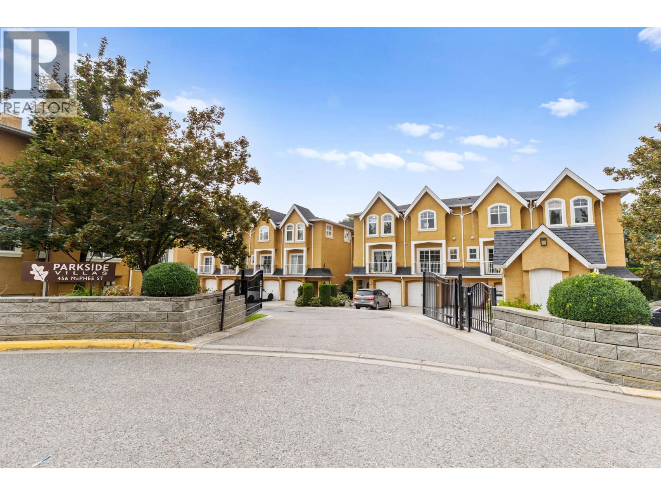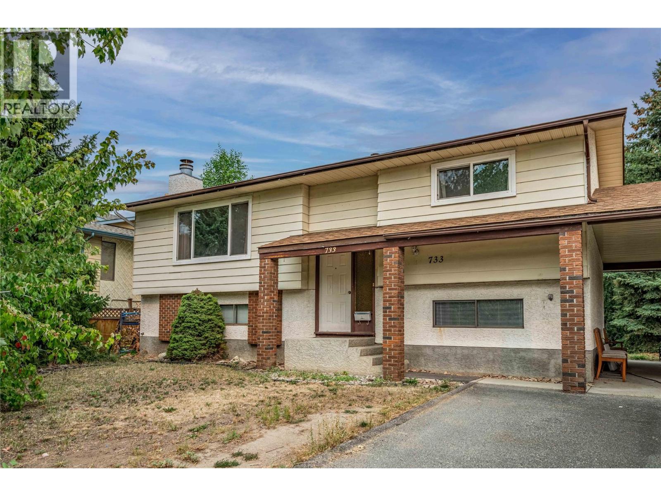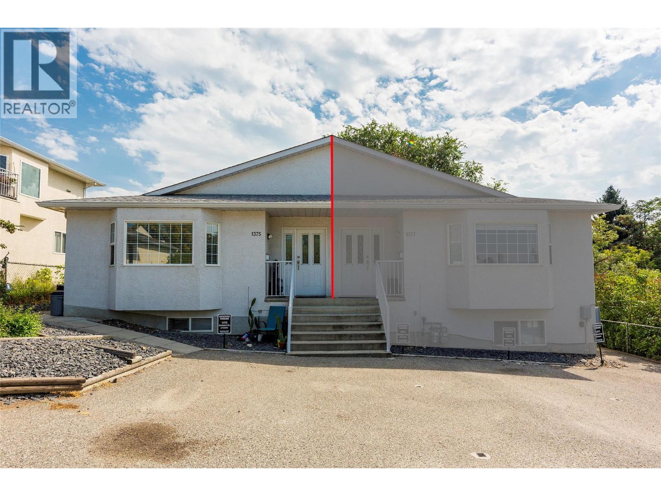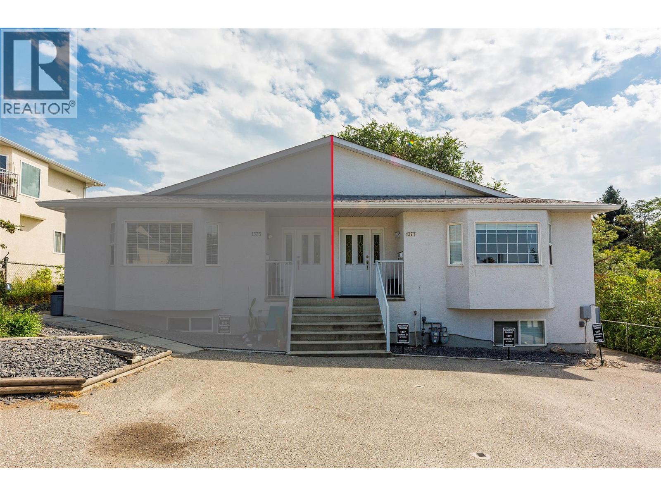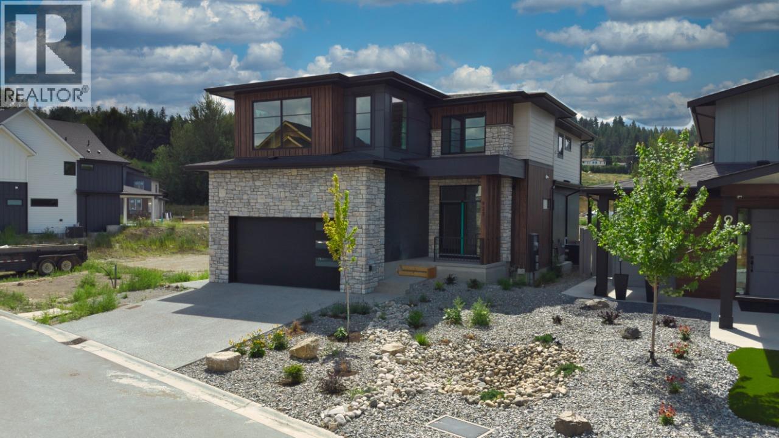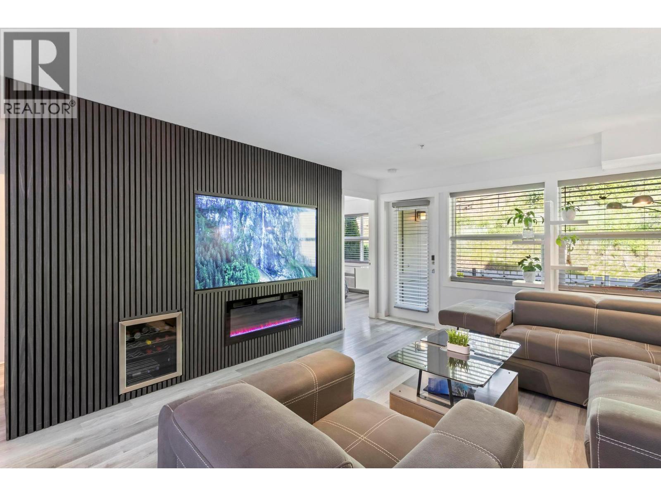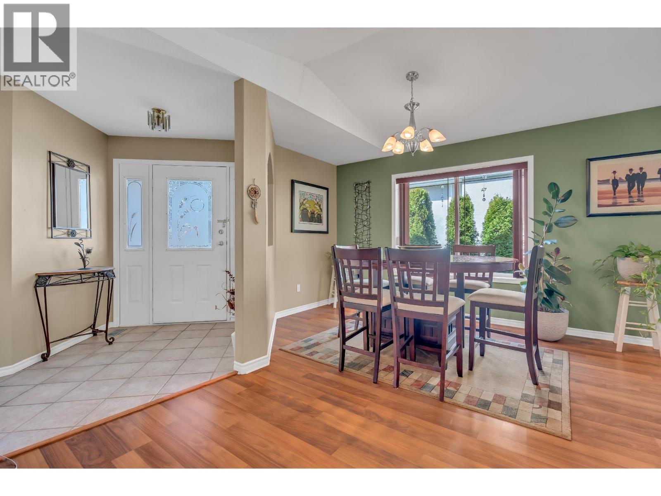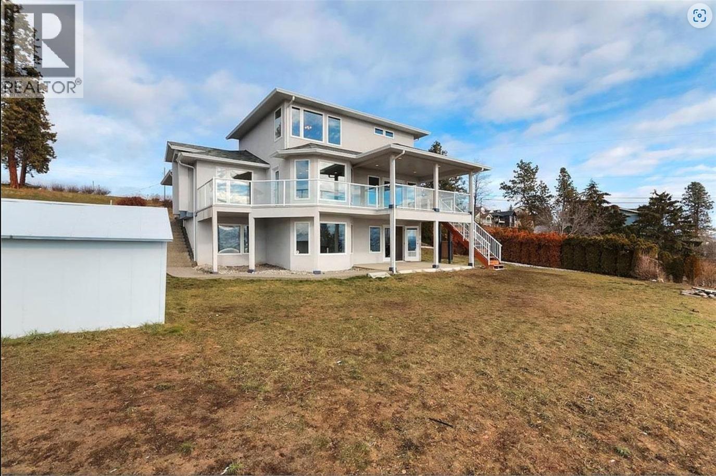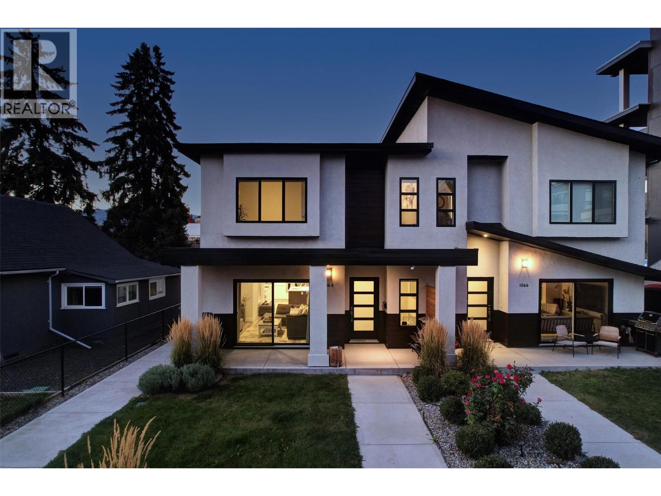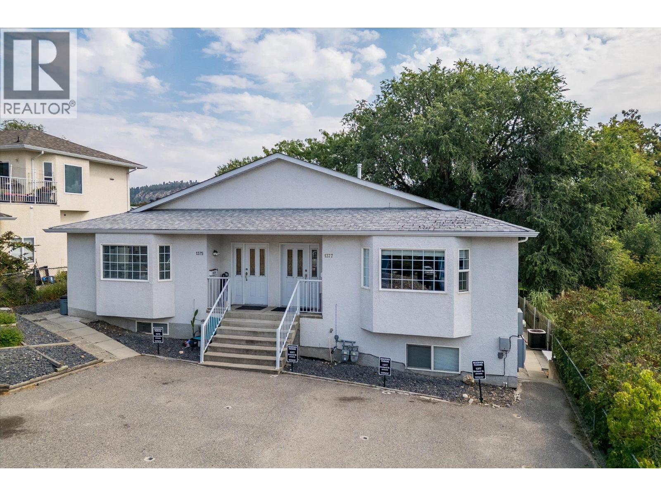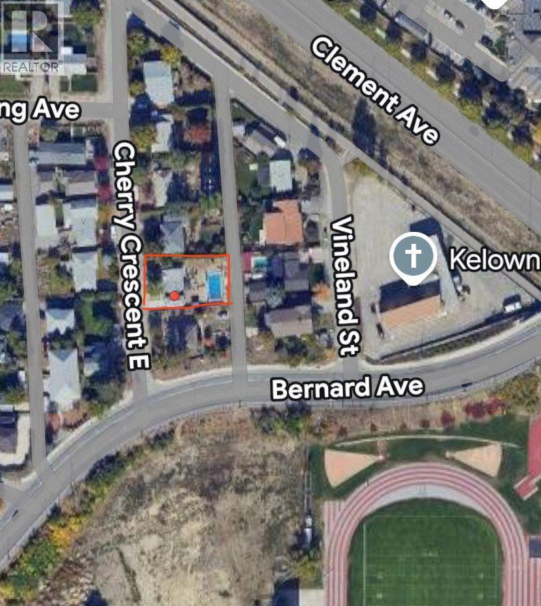- Houseful
- BC
- Kelowna
- North Glenmore
- 452 Glen Pine Court Unit 9

452 Glen Pine Court Unit 9
452 Glen Pine Court Unit 9
Highlights
Description
- Home value ($/Sqft)$394/Sqft
- Time on Houseful180 days
- Property typeSingle family
- Neighbourhood
- Median school Score
- Lot size5,663 Sqft
- Year built1993
- Garage spaces2
- Mortgage payment
Welcome to Glen Pine Ridge, a place where the days are long and the evenings linger just a little longer. This is a house made for families, the kind where memories will be made and stories told. Four bedrooms and three bathrooms give you space enough to breathe and grow, each room carved out with care. The living area—open, warm, and full of light—looks out over the valley. Set on a quiet, no-through street in the North Glenmore community, peace is found here in the mornings and the evenings. The kitchen downstairs is ready, with the promise of a suite for the in-laws, guests, or a little extra income. The back deck is yours to claim, private and welcoming, a timber pergola hanging overhead. The kind of place where good meals are shared, laughter rings out, and the world feels just right. With low-maintenance yards front and back, you can enjoy summer as it was meant to be, not spent on the shovel or rake. Top notch schools are a short walk away. This is not just a house. It’s a home, where the future unfolds with the sun setting over the hills. (id:55581)
Home overview
- Cooling Central air conditioning
- Heat type Forced air, see remarks
- Sewer/ septic Municipal sewage system
- # total stories 2
- Roof Unknown
- # garage spaces 2
- # parking spaces 5
- Has garage (y/n) Yes
- # full baths 3
- # total bathrooms 3.0
- # of above grade bedrooms 4
- Flooring Carpeted, hardwood, tile
- Community features Pets allowed
- Subdivision North glenmore
- View Mountain view, view (panoramic)
- Zoning description Unknown
- Directions 1663618
- Lot dimensions 0.13
- Lot size (acres) 0.13
- Building size 2411
- Listing # 10337077
- Property sub type Single family residence
- Status Active
- Bedroom 2.946m X 3.861m
Level: 2nd - Ensuite bathroom (# of pieces - 3) 1.829m X 1.956m
Level: 2nd - Bathroom (# of pieces - 4) 2.21m X 2.311m
Level: 2nd - Living room 4.75m X 7.925m
Level: 2nd - Bedroom 3.429m X 3.302m
Level: 2nd - Kitchen 4.293m X 3.531m
Level: 2nd - Primary bedroom 4.597m X 3.454m
Level: 2nd - Dining room 4.293m X 2.87m
Level: 2nd - Utility 2.413m X 1.575m
Level: Main - Foyer 2.108m X 2.159m
Level: Main - Kitchen 2.388m X 3.531m
Level: Main - Bathroom (# of pieces - 3) 2.337m X 1.854m
Level: Main - Bedroom 2.515m X 3.734m
Level: Main - Other 3.277m X 3.073m
Level: Main - Other 2.54m X 2.794m
Level: Main - Laundry 2.362m X 2.286m
Level: Main - Family room 7.366m X 3.531m
Level: Main
- Listing source url Https://www.realtor.ca/real-estate/28016257/452-glen-pine-court-unit-9-kelowna-north-glenmore
- Listing type identifier Idx

$-2,337
/ Month

