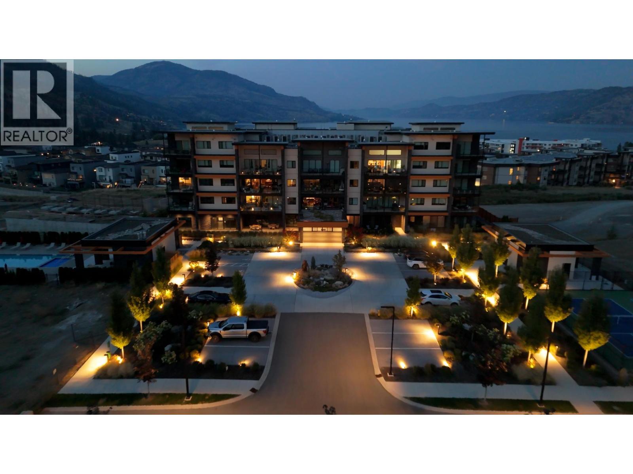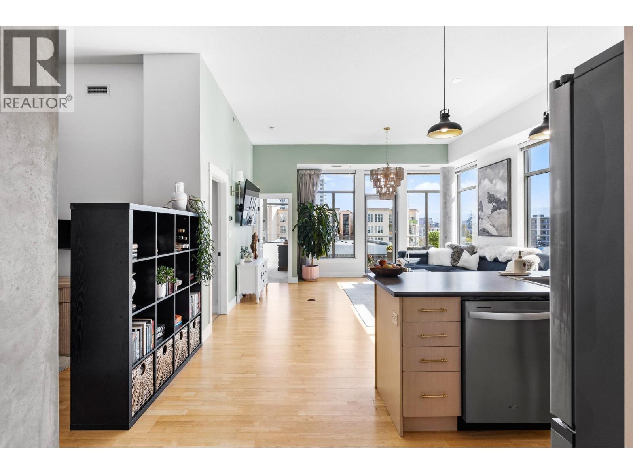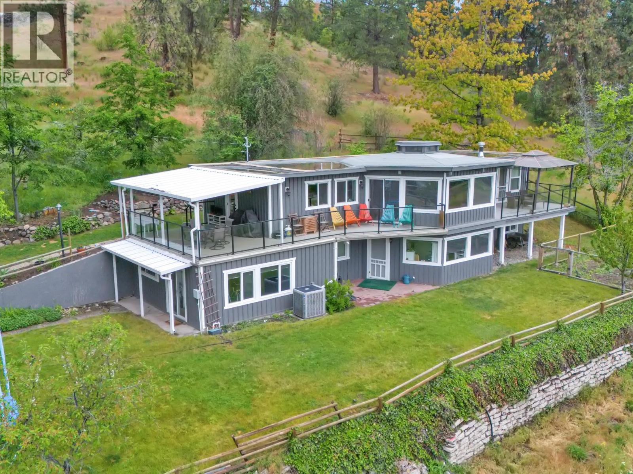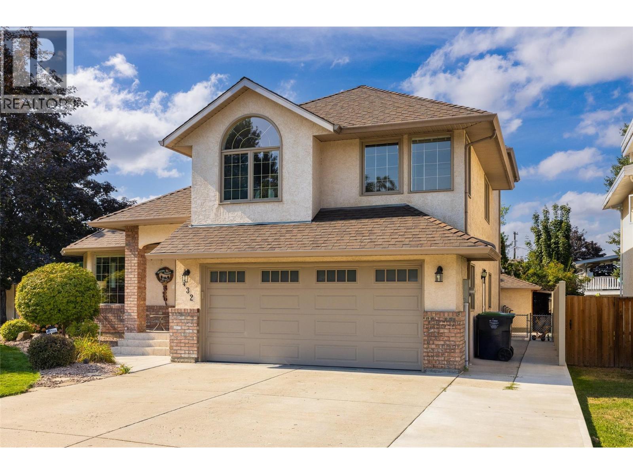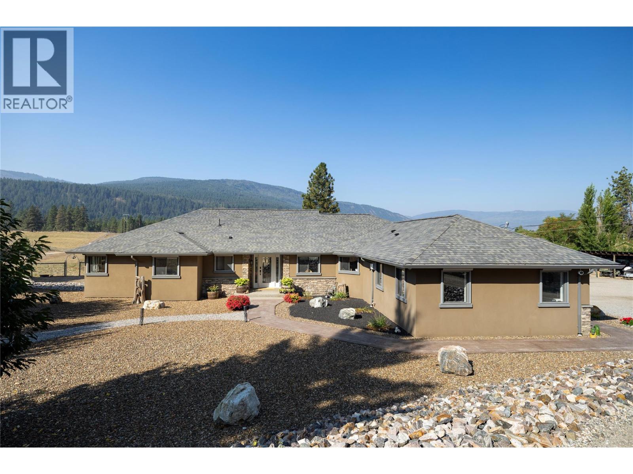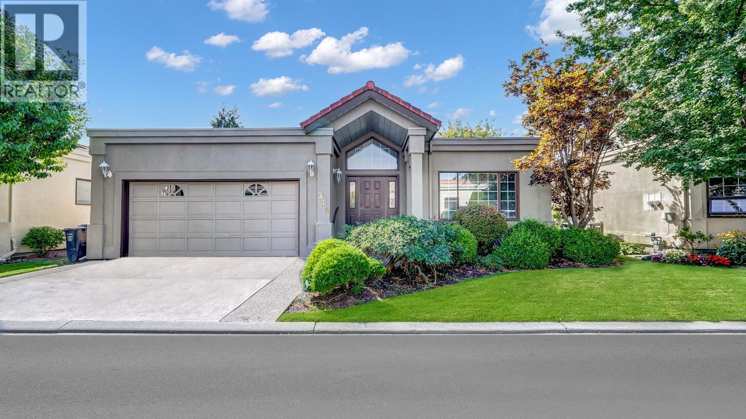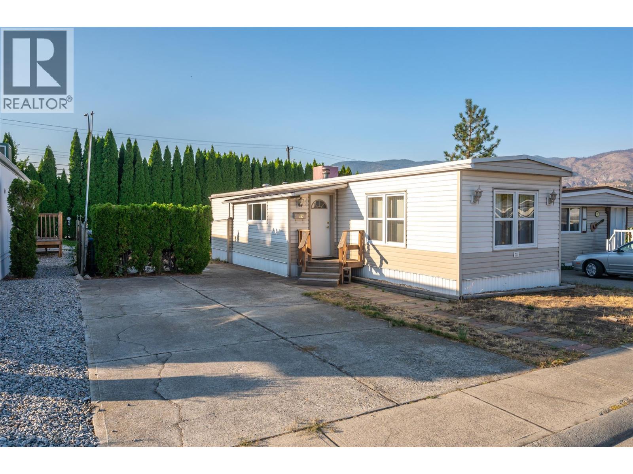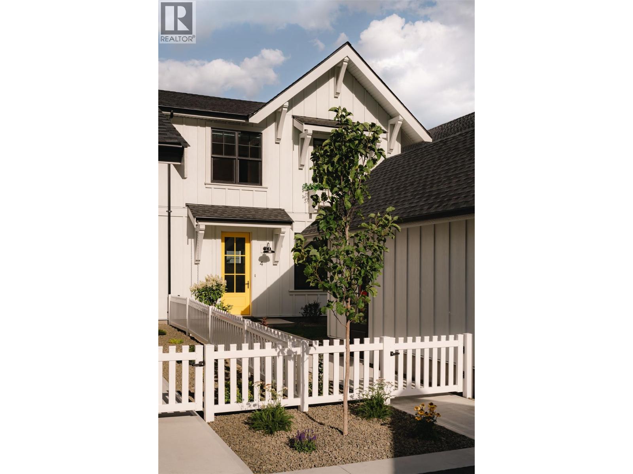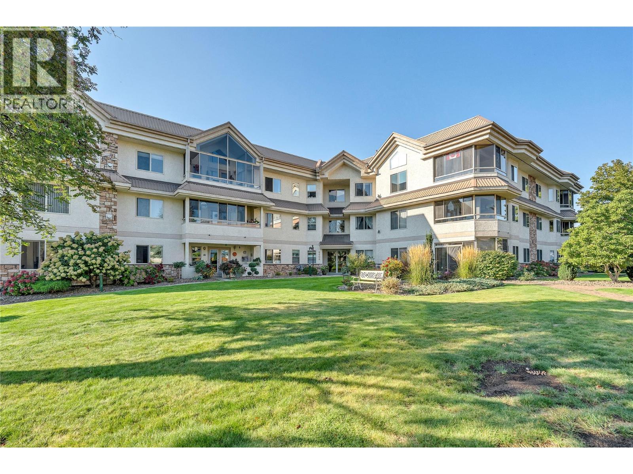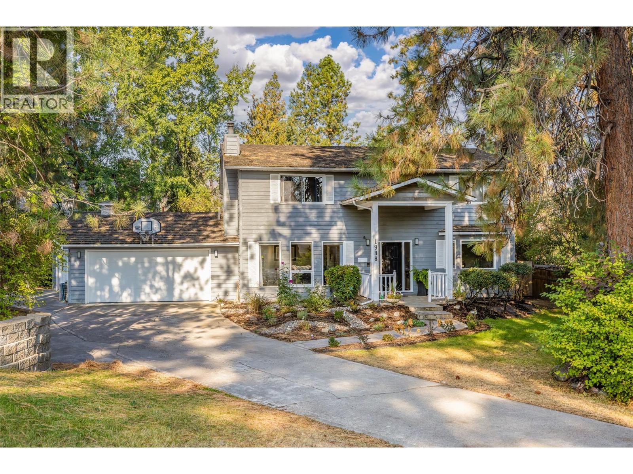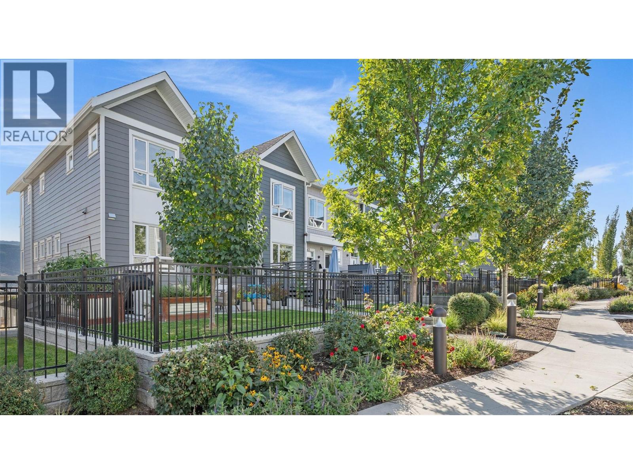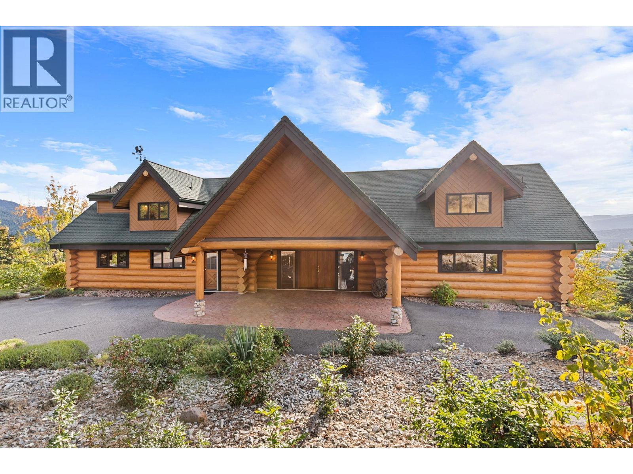
Highlights
Description
- Home value ($/Sqft)$455/Sqft
- Time on Housefulnew 7 hours
- Property typeSingle family
- StyleLog house/cabin
- Median school Score
- Lot size10.07 Acres
- Year built1996
- Garage spaces4
- Mortgage payment
Perched high above Kelowna on a private 10-acre hillside, 4520 Farmers Drive is an immaculately kept 5,000+ sq. ft. log home offering some of the most jaw-dropping views imaginable, sweeping panoramas of city lights, Okanagan Lake, the valley, and surrounding mountains. Built in 1996 and lovingly maintained, this retreat blends timeless log craftsmanship with modern comforts, including in-floor radiant heat, ductless A/C, a show-stopping stone fireplace, and a chef’s kitchen with a gas cooktop and built-in oven. Soaring ceilings and walls of windows flood the living and family rooms with natural light and endless scenery, while the layout is designed for both entertaining and relaxation: the main level features two spacious bedrooms, a full bath, and wide-open entertaining spaces that flow to an expansive deck with hot tub; the upper level offers a private primary suite with a 5-piece ensuite, walk-in closet, and lofted office or workout area overlooking the incredible views; and the lower level includes a finished walk-out with recreation rooms, storage, a 2-car garage (fits 4 cars), and separate entrance. Outside,10+ acres of rolling hillside provide total privacy, RV parking, and a secure gated drive, all just minutes from the airport, golf, and Kelowna’s amenities while still feeling like your own mountain escape. If you’re looking for a statement property where every sunrise and sunset feels like a private show, this Farmers Drive log home is pure Okanagan magic. (id:63267)
Home overview
- Cooling Wall unit
- Heat source Other
- Heat type Baseboard heaters, in floor heating, heat pump
- Sewer/ septic Septic tank
- # total stories 2
- Roof Unknown
- # garage spaces 4
- # parking spaces 10
- Has garage (y/n) Yes
- # full baths 3
- # half baths 1
- # total bathrooms 4.0
- # of above grade bedrooms 3
- Flooring Wood, tile
- Has fireplace (y/n) Yes
- Subdivision Ellison
- View Unknown, city view, lake view, mountain view, valley view
- Zoning description Unknown
- Directions 2184629
- Lot desc Underground sprinkler
- Lot dimensions 10.07
- Lot size (acres) 10.07
- Building size 5056
- Listing # 10363006
- Property sub type Single family residence
- Status Active
- Other 3.378m X 3.175m
Level: 2nd - Ensuite bathroom (# of pieces - 5) Measurements not available
Level: 2nd - Family room 9.449m X 6.883m
Level: 2nd - Primary bedroom 6.375m X 6.274m
Level: 2nd - Recreational room 6.655m X 4.47m
Level: Basement - Other 7.645m X 9.246m
Level: Basement - Storage 6.655m X 4.496m
Level: Basement - Recreational room 3.48m X 5.842m
Level: Basement - Bathroom (# of pieces - 3) Measurements not available
Level: Basement - Bedroom 6.782m X 2.921m
Level: Main - Bathroom (# of pieces - 4) Measurements not available
Level: Main - Laundry 2.464m X 2.159m
Level: Main - Bathroom (# of pieces - 2) Measurements not available
Level: Main - Dining room 3.912m X 4.521m
Level: Main - Kitchen 7.214m X 4.521m
Level: Main - Bedroom 6.934m X 2.743m
Level: Main - Family room 5.842m X 4.521m
Level: Main - Living room 7.01m X 6.629m
Level: Main
- Listing source url Https://www.realtor.ca/real-estate/28918436/4520-farmers-drive-kelowna-ellison
- Listing type identifier Idx

$-6,133
/ Month

