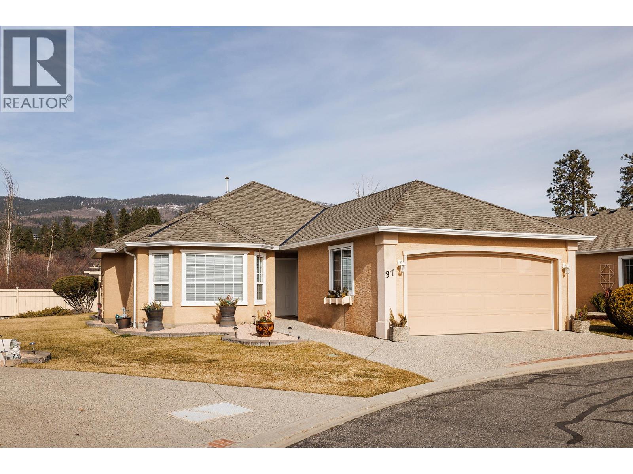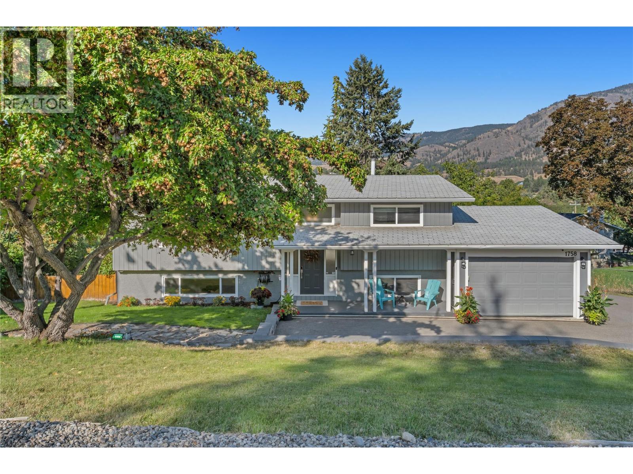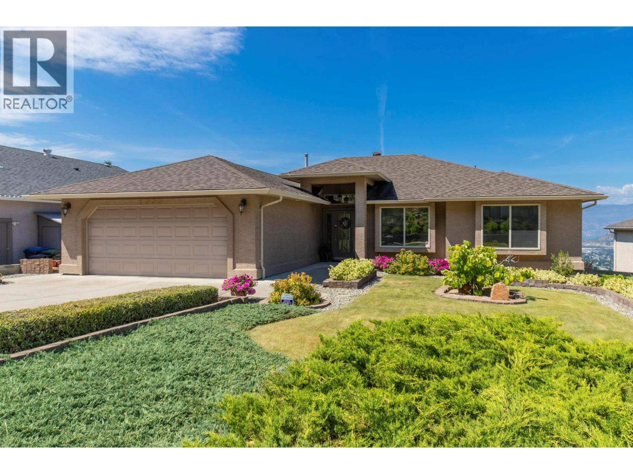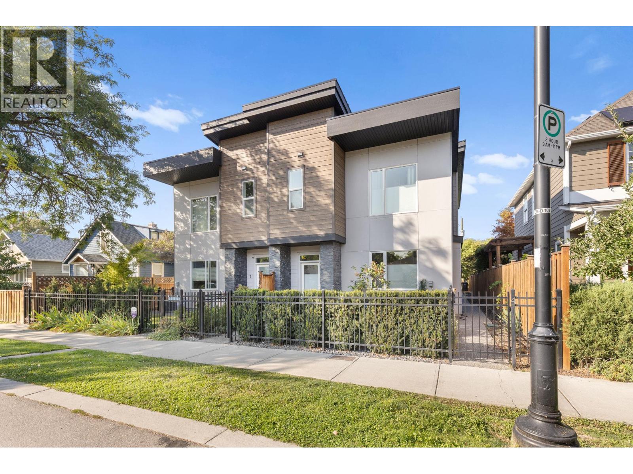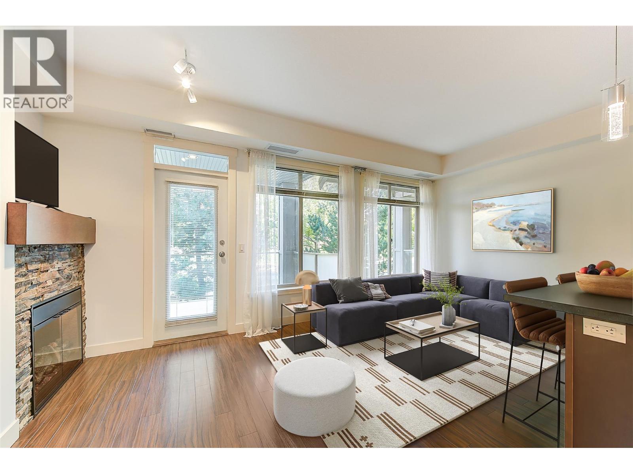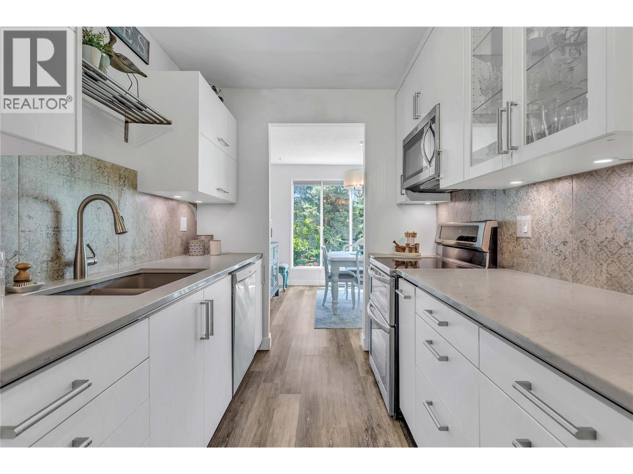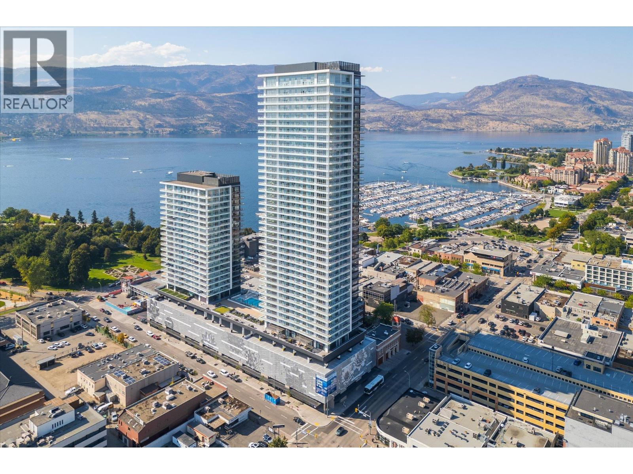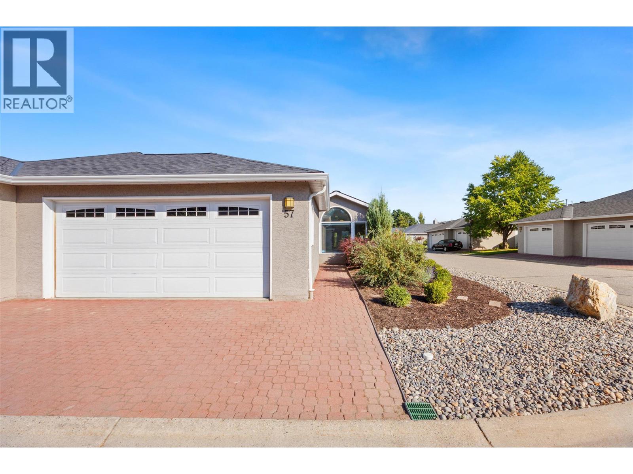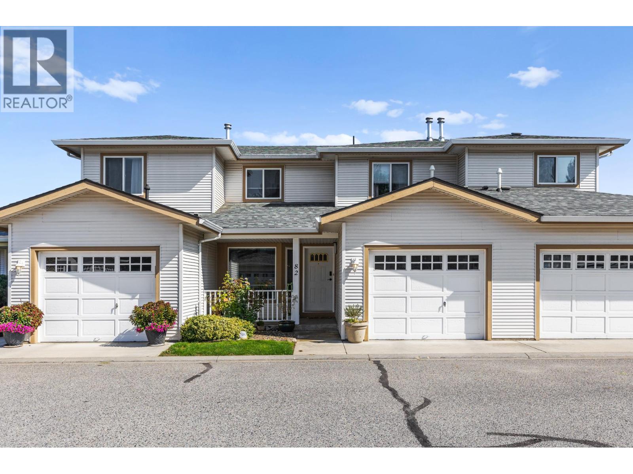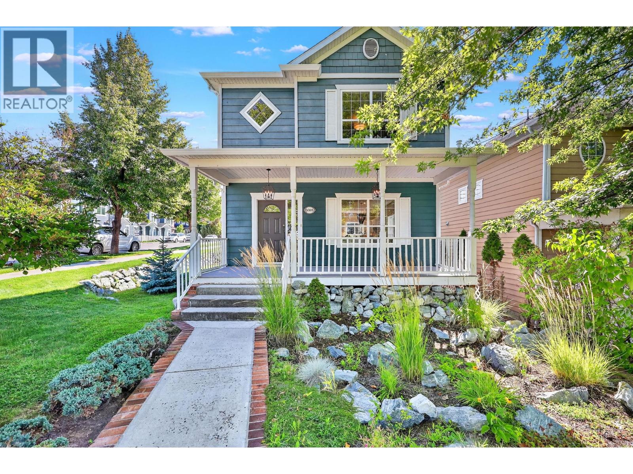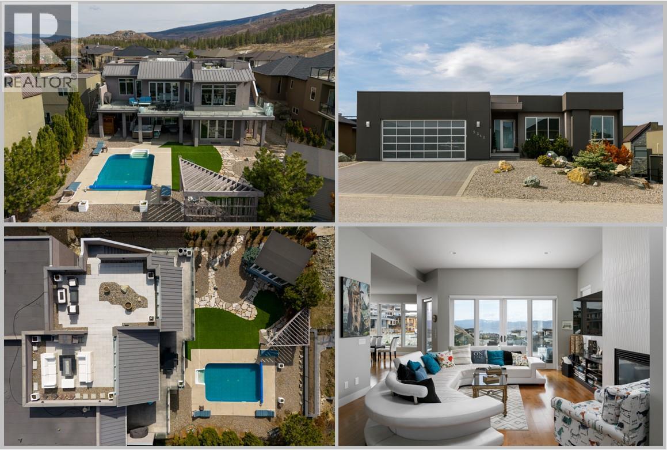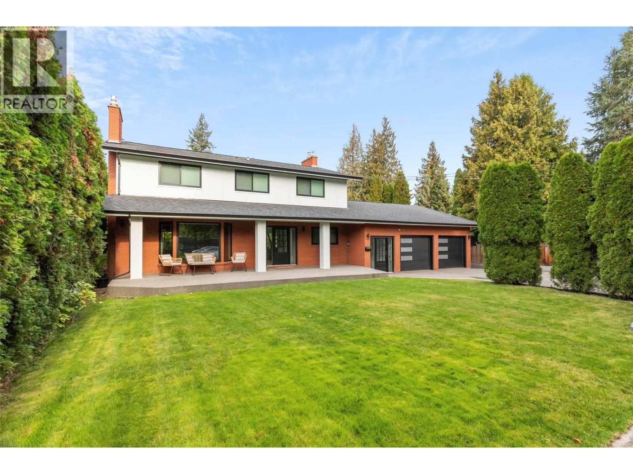
4540 Lakeshore Rd
4540 Lakeshore Rd
Highlights
Description
- Home value ($/Sqft)$586/Sqft
- Time on Houseful47 days
- Property typeSingle family
- StyleContemporary
- Neighbourhood
- Median school Score
- Lot size0.44 Acre
- Year built1972
- Garage spaces2
- Mortgage payment
This stunning estate home, recently renovated by LUX HOMES, offers the epitome of luxury living in the highly sought-after Lower Mission neighborhood of Kelowna. Situated on almost half an acre of meticulously manicured grounds, this pristine family home provides both ample space and privacy. This tranquil oasis boasts an in-ground pool and hot tub, designed to elevate your lifestyle to new heights. The home's interior highlights timeless elegance and impeccable craftsmanship, with an open design that creates a seamless flow between living spaces. With four bedrooms plus a separate two-bedroom in-law suite and a double-car garage, there is room for everyone. The spacious outdoor deck, barbecue area, and ample seating make this property an entertainer's paradise. Host unforgettable gatherings with family and friends or simply unwind in your own outdoor sanctuary. The beautiful lot has the space, approved zoning, and added parking to easily accommodate a carriage home, a boat, and an RV. In addition, development potential as the city seeks to densify suburban areas; lakeshore has been selected as on of the future areas for a future pilot project for the transit corridor redevelopment. Living in the Lower Mission means you're just a short walk away from some of Kelowna's best schools, dining, entertainment, and beaches. This neighborhood is known for its family-friendly atmosphere and vibrant community, making it the perfect place to call home. (id:63267)
Home overview
- Cooling Central air conditioning
- Heat type Forced air, see remarks
- Has pool (y/n) Yes
- Sewer/ septic Municipal sewage system
- # total stories 2
- Roof Unknown
- Fencing Fence
- # garage spaces 2
- # parking spaces 10
- Has garage (y/n) Yes
- # full baths 3
- # half baths 1
- # total bathrooms 4.0
- # of above grade bedrooms 6
- Flooring Carpeted, hardwood, tile, vinyl
- Has fireplace (y/n) Yes
- Community features Family oriented
- Subdivision Lower mission
- Zoning description Unknown
- Directions 2132348
- Lot desc Landscaped, level, underground sprinkler
- Lot dimensions 0.44
- Lot size (acres) 0.44
- Building size 3406
- Listing # 10357870
- Property sub type Single family residence
- Status Active
- Ensuite bathroom (# of pieces - 3) 2.946m X 1.524m
Level: 2nd - Bedroom 3.734m X 3.15m
Level: 2nd - Bathroom (# of pieces - 4) 2.438m X 1.905m
Level: 2nd - Bedroom 4.14m X 4.064m
Level: 2nd - Bedroom 3.607m X 3.099m
Level: 2nd - Primary bedroom 4.14m X 4.14m
Level: 2nd - Bedroom 3.835m X 3.048m
Level: Basement - Living room 8.001m X 6.02m
Level: Basement - Kitchen 3.912m X 3.835m
Level: Basement - Bathroom (# of pieces - 4) 2.311m X 1.448m
Level: Basement - Bedroom 3.658m X 3.658m
Level: Basement - Foyer 3.124m X 2.972m
Level: Basement - Partial bathroom 2.235m X 2.007m
Level: Main - Family room 5.156m X 4.039m
Level: Main - Kitchen 3.962m X 3.683m
Level: Main - Dining room 4.013m X 3.327m
Level: Main - Mudroom 2.286m X 2.21m
Level: Main - Laundry 3.937m X 2.388m
Level: Main - Foyer 3.048m X 2.134m
Level: Main - Living room 6.071m X 4.216m
Level: Main
- Listing source url Https://www.realtor.ca/real-estate/28684194/4540-lakeshore-road-kelowna-lower-mission
- Listing type identifier Idx

$-5,320
/ Month

