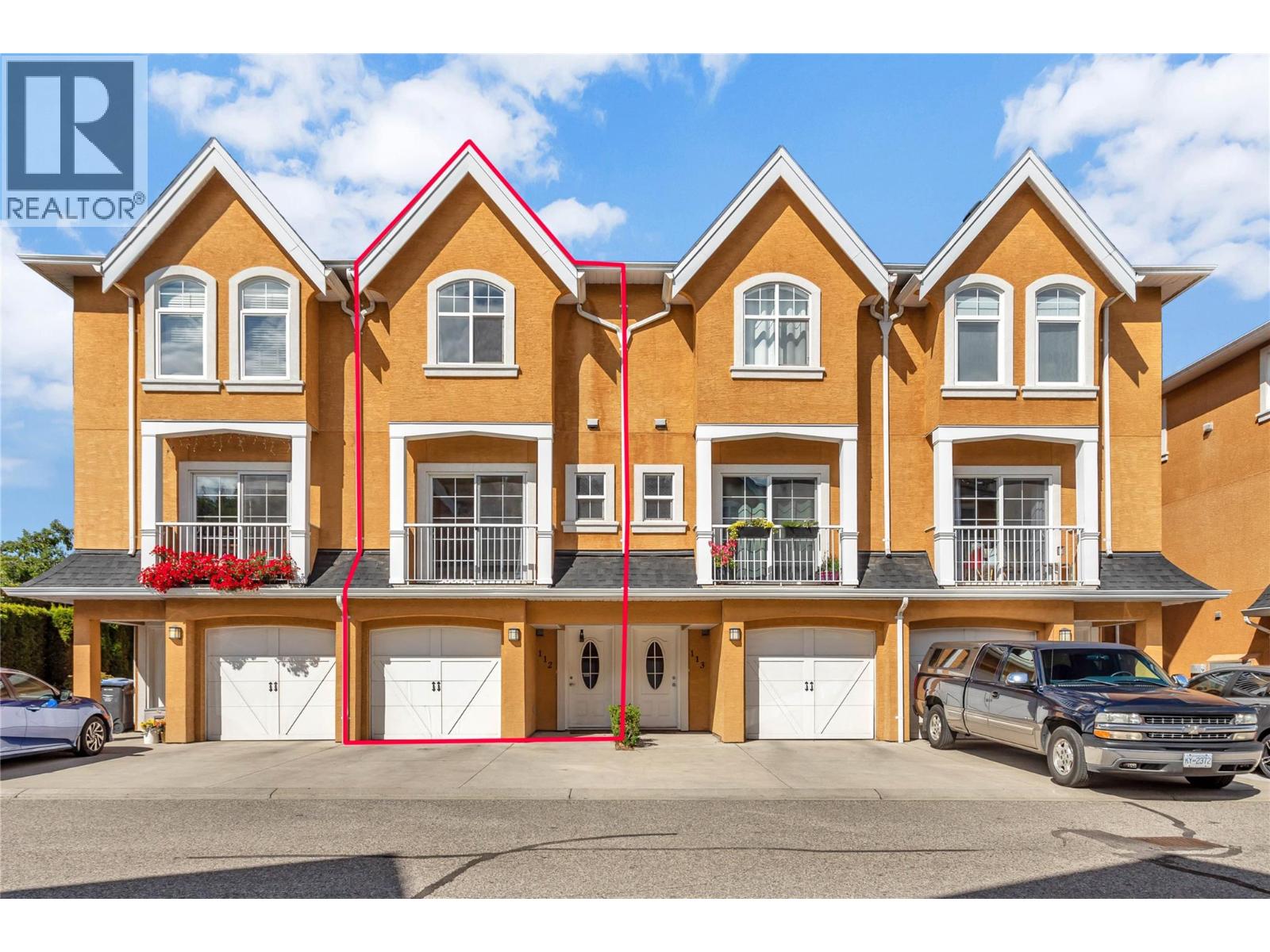
456 Mcphee Street Unit 112
456 Mcphee Street Unit 112
Highlights
Description
- Home value ($/Sqft)$435/Sqft
- Time on Houseful68 days
- Property typeSingle family
- Neighbourhood
- Median school Score
- Year built2007
- Garage spaces2
- Mortgage payment
Parkside Villas - a well maintained gated community adjacent to Ben Lee Park and close to amenities. Bright and spacious 3-bedroom, 3-bathroom townhouse. Open concept main floor with island kitchen with gas range and stainless steel appliances. Dining/great room with corner gas fireplace and access to the landscaped backyard and patio with gas hook-up. Oversized living room with sliding glass doors to front deck. Upstairs, the spacious primary bedroom includes a walk-in closet and a 3-piece ensuite plus two additional generous-sized bedrooms and a second full bathroom plus laundry. Tandem garage accommodating two vehicles or the extra space can be modified to use as a home gym or recreation area. Amazing location; a short drive to schools, UBCO, YLW Airport, Walmart, Costco, and other shopping and amenities. The complex is pet-friendly, allowing up to two dogs or cats of any size, and rentals are permitted. The roof was recently replaced in 2024, and the strata fee includes water and snow removal. (id:63267)
Home overview
- Cooling Central air conditioning
- Heat type Forced air
- Sewer/ septic Municipal sewage system
- # total stories 3
- Roof Unknown
- # garage spaces 2
- # parking spaces 3
- Has garage (y/n) Yes
- # full baths 2
- # half baths 1
- # total bathrooms 3.0
- # of above grade bedrooms 3
- Has fireplace (y/n) Yes
- Community features Pet restrictions, rentals allowed
- Subdivision Rutland north
- Zoning description Unknown
- Lot size (acres) 0.0
- Building size 1346
- Listing # 10359124
- Property sub type Single family residence
- Status Active
- Full bathroom 2.413m X 1.499m
Level: 2nd - Laundry 1.092m X 1.118m
Level: 2nd - Bedroom 2.769m X 3.937m
Level: 2nd - Bedroom 2.718m X 3.81m
Level: 2nd - Primary bedroom 3.759m X 4.013m
Level: 2nd - Full ensuite bathroom 2.413m X 1.727m
Level: 2nd - Other 4.597m X 11.735m
Level: Lower - Partial bathroom Measurements not available
Level: Main - Living room 4.674m X 5.715m
Level: Main - Kitchen 4.674m X 6.172m
Level: Main
- Listing source url Https://www.realtor.ca/real-estate/28733162/456-mcphee-street-unit-112-kelowna-rutland-north
- Listing type identifier Idx

$-1,193
/ Month












