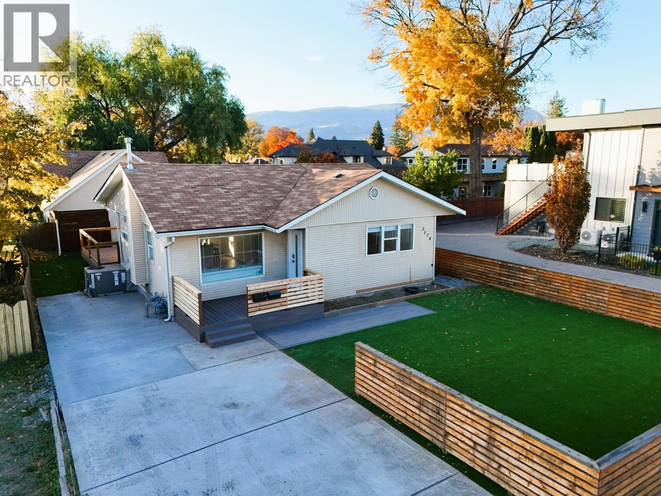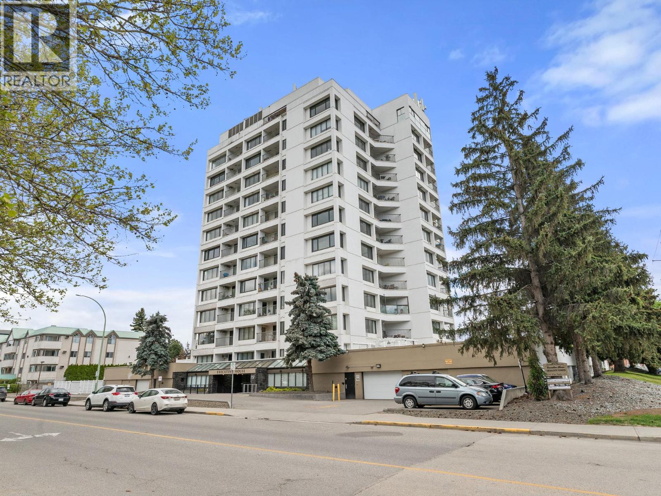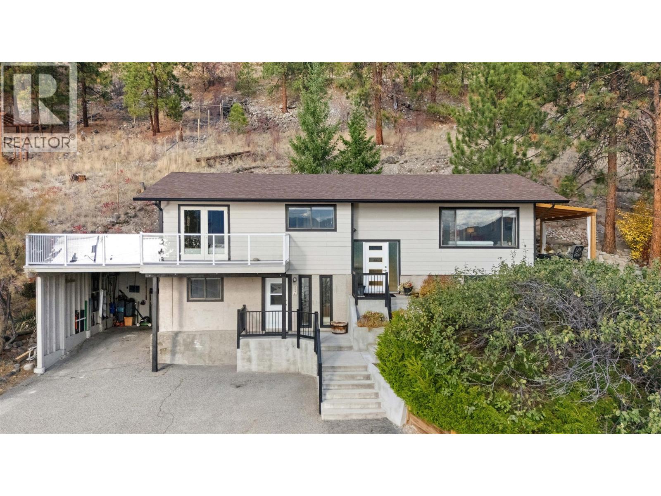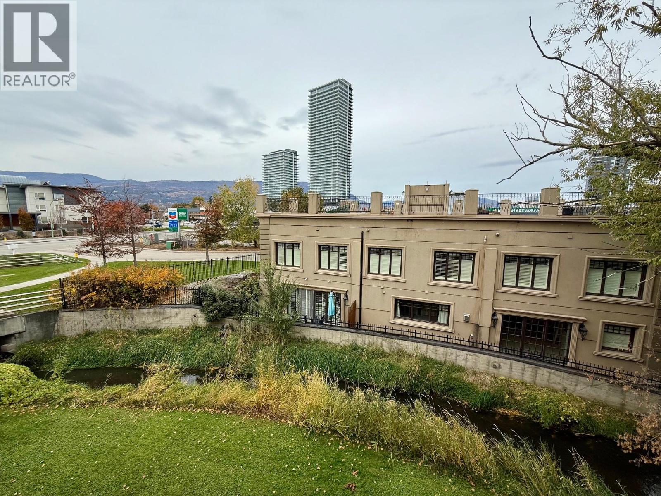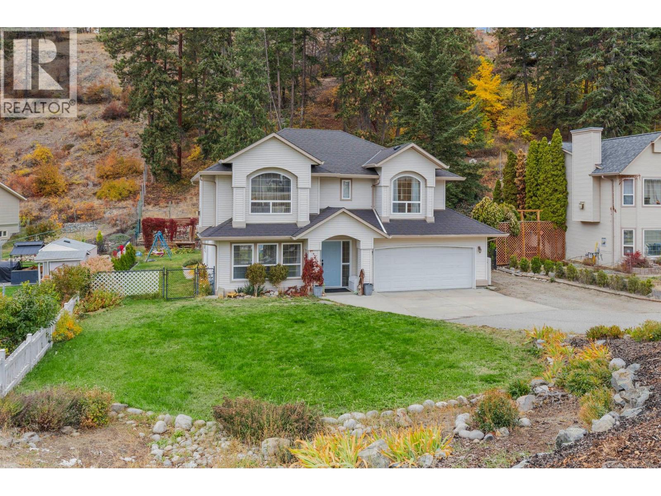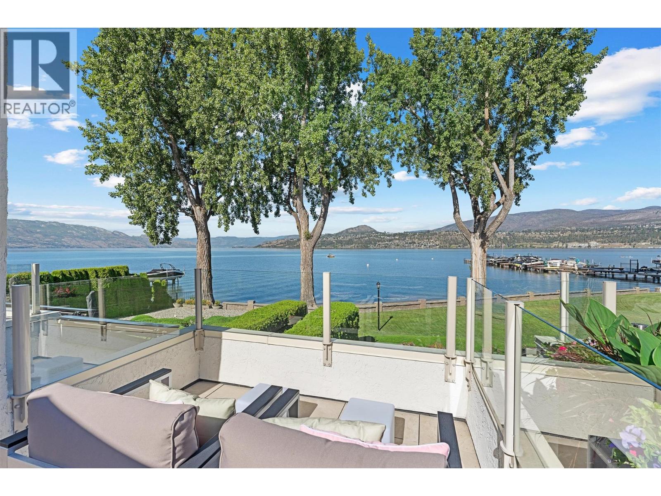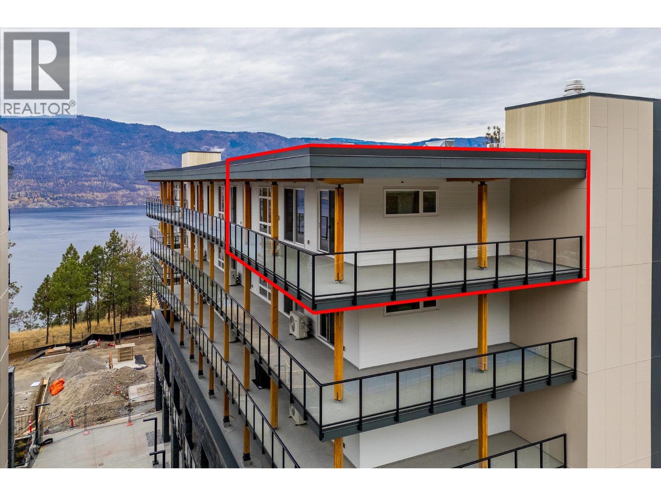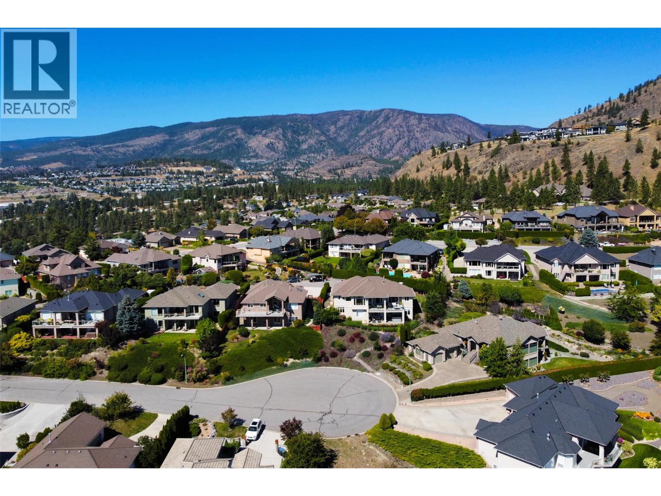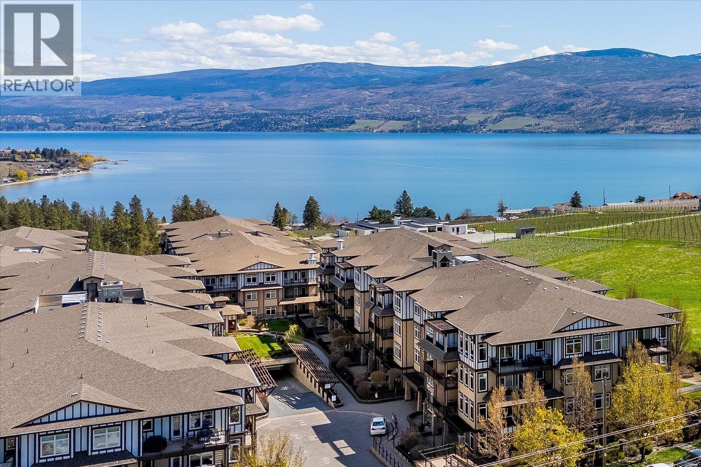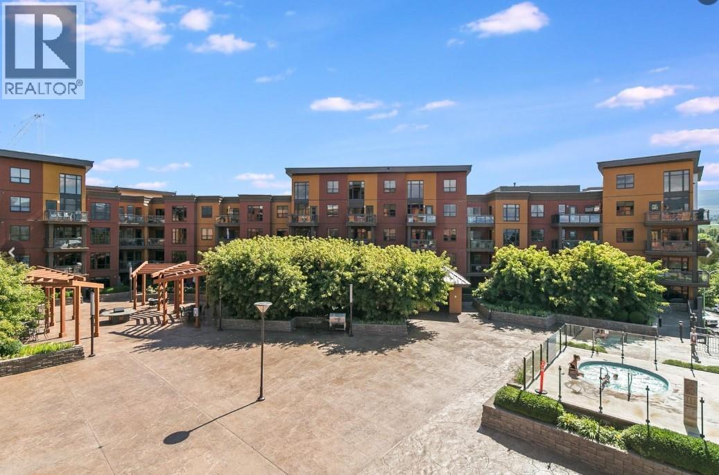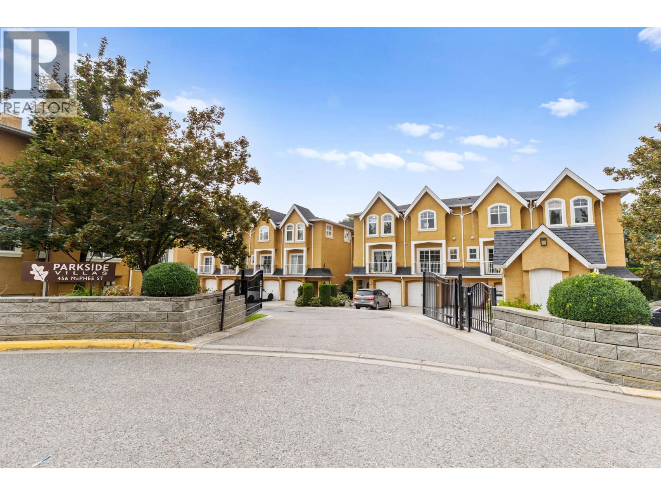
456 Mcphee Street Unit 124
456 Mcphee Street Unit 124
Highlights
Description
- Home value ($/Sqft)$400/Sqft
- Time on Houseful56 days
- Property typeSingle family
- StyleSplit level entry
- Neighbourhood
- Median school Score
- Year built2007
- Garage spaces2
- Mortgage payment
Welcome to Parkside Villas! This 3 Bed, 3 Bath townhome offers the perfect blend of comfort, style, and convenience. Step inside to find beautiful finishes throughout, including granite countertops, a gas range, and a cozy gas fireplace. The dining area overlooks the backyard greenspace, while the bright living room is filled with natural light and features a Romeo & Juliet balcony that offers beautiful views of Ben Lee Park. Upstairs, all 3 bedrooms and laundry are conveniently located on the same floor, making family living a breeze. This home also boasts a tandem garage plus 1 additional parking spot in the driveway. The backyard greenspace has been extended, providing even more room to relax and enjoy. Bonus: 2 dogs are allowed with no size restrictions! The location is ideal—Parkside Villas sits next to one of Kelowna’s best community hubs, Ben Lee Park, offering a water park, walking trails, skateboard park, basketball courts, and is dog-friendly. A truly wonderful place to call home! (id:63267)
Home overview
- Cooling Central air conditioning
- Heat type Forced air, see remarks
- Sewer/ septic Municipal sewage system
- # total stories 3
- Roof Unknown
- # garage spaces 2
- # parking spaces 3
- Has garage (y/n) Yes
- # full baths 2
- # half baths 1
- # total bathrooms 3.0
- # of above grade bedrooms 3
- Flooring Ceramic tile, hardwood, vinyl
- Has fireplace (y/n) Yes
- Community features Family oriented
- Subdivision Rutland north
- Zoning description Unknown
- Directions 1723032
- Lot desc Landscaped
- Lot size (acres) 0.0
- Building size 1473
- Listing # 10362110
- Property sub type Single family residence
- Status Active
- Ensuite bathroom (# of pieces - 3) 1.702m X 2.388m
Level: 2nd - Primary bedroom 3.962m X 3.708m
Level: 2nd - Bedroom 3.886m X 2.718m
Level: 2nd - Full bathroom 1.499m X 2.388m
Level: 2nd - Bedroom 3.861m X 2.718m
Level: 2nd - Kitchen 3.404m X 4.597m
Level: Main - Dining room 2.667m X 4.597m
Level: Main - Partial bathroom 2.184m X 1.194m
Level: Main - Living room 5.486m X 4.623m
Level: Main
- Listing source url Https://www.realtor.ca/real-estate/28832644/456-mcphee-street-unit-124-kelowna-rutland-north
- Listing type identifier Idx

$-1,216
/ Month

