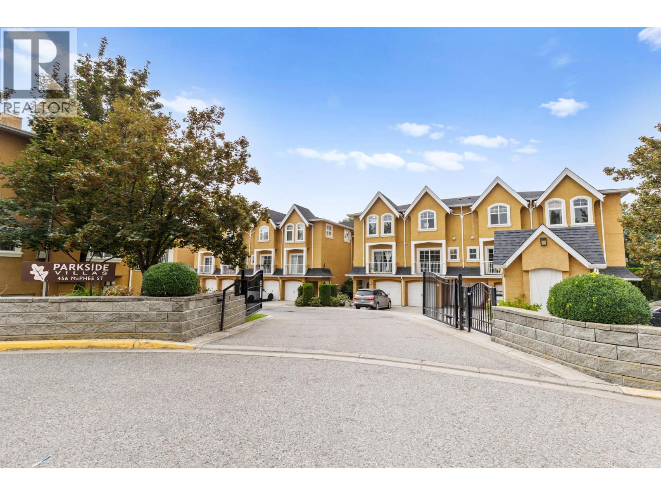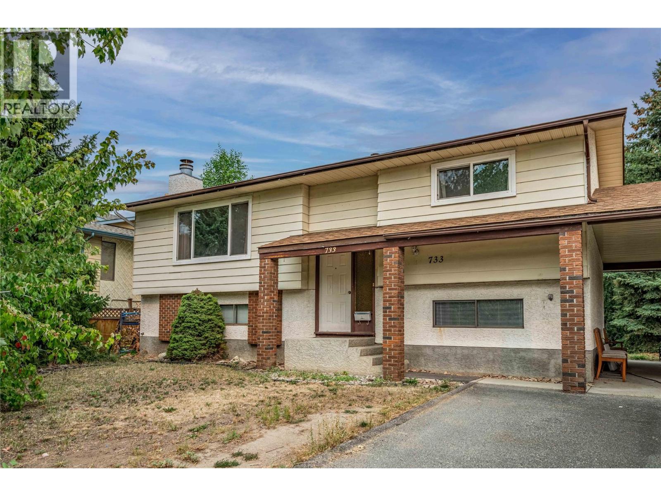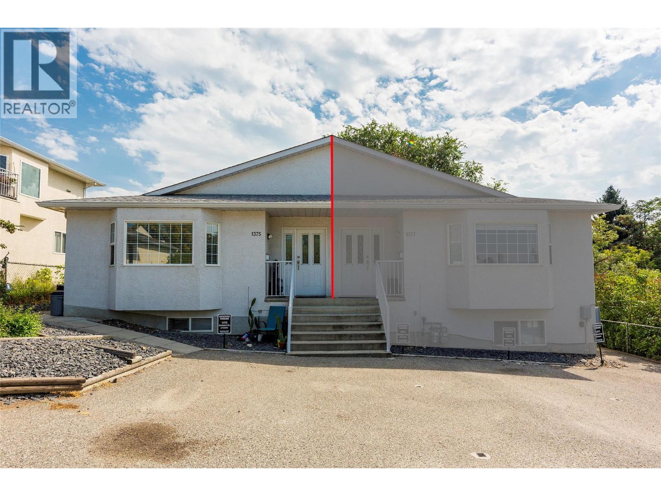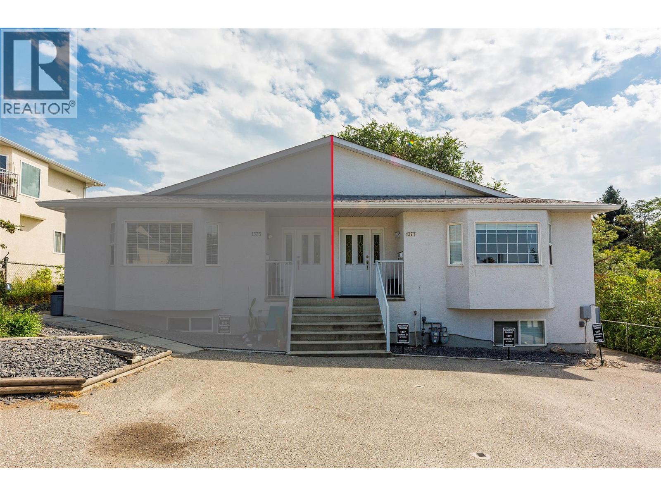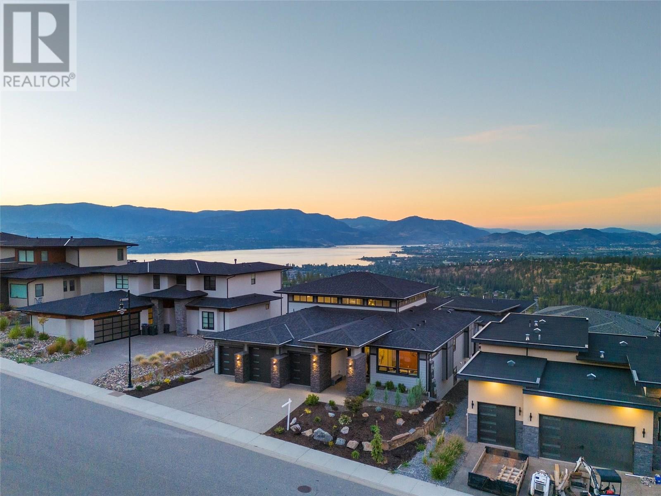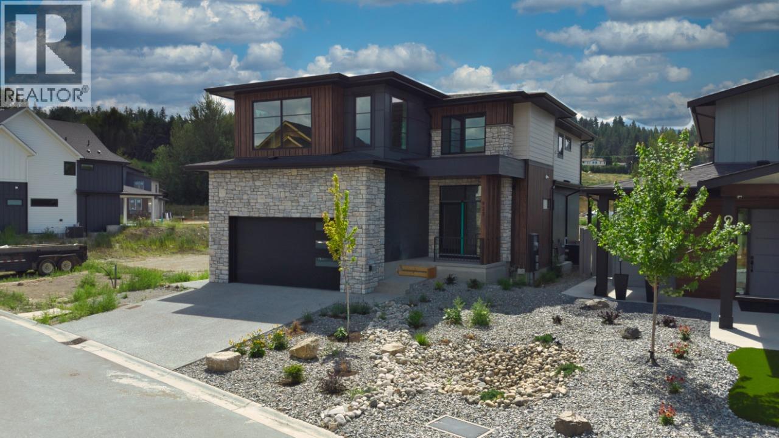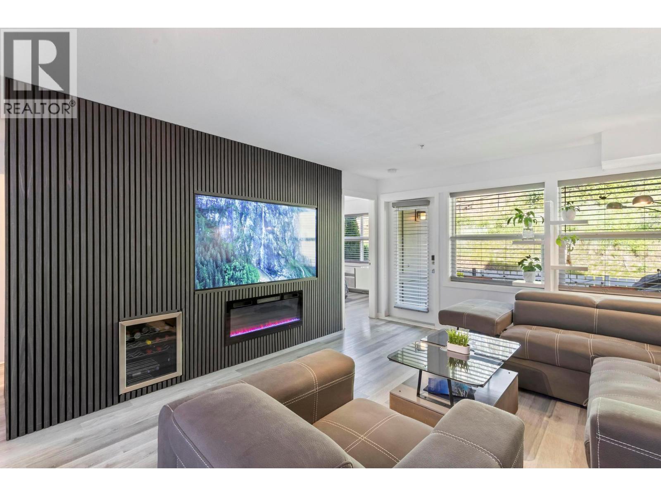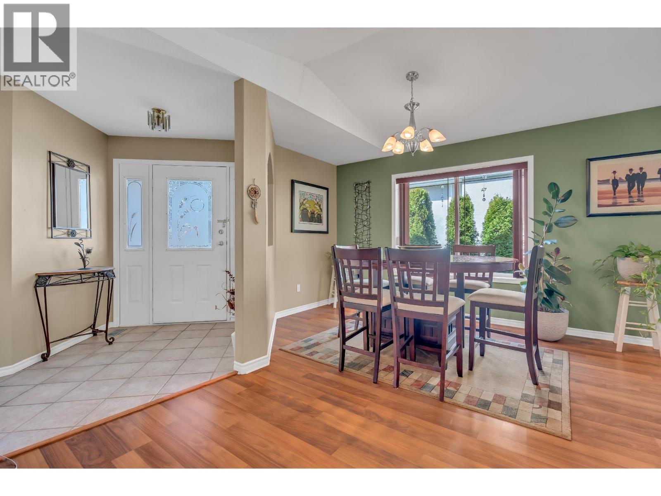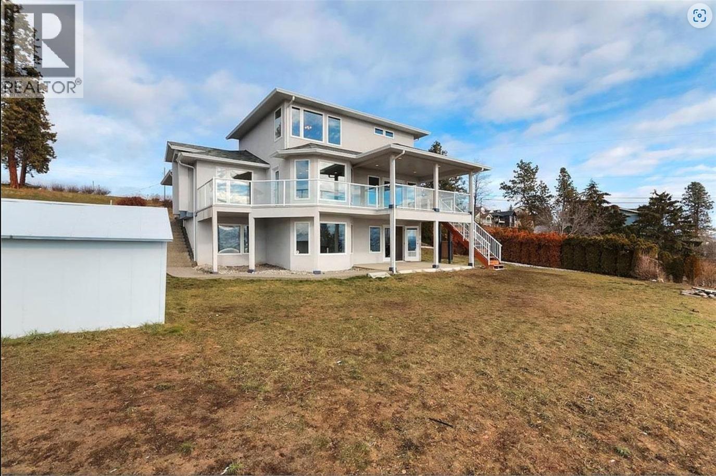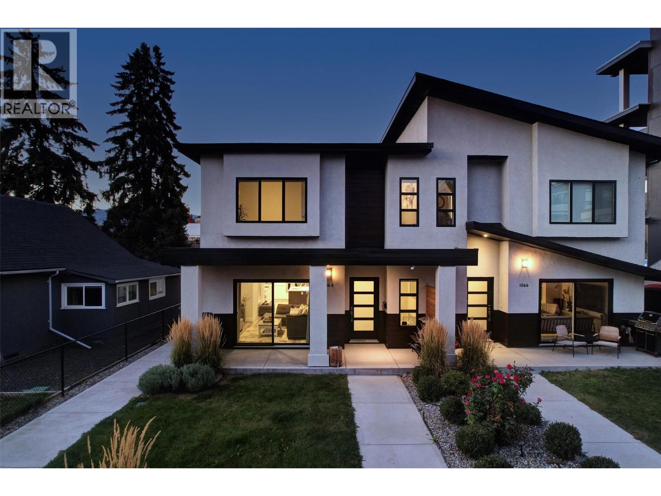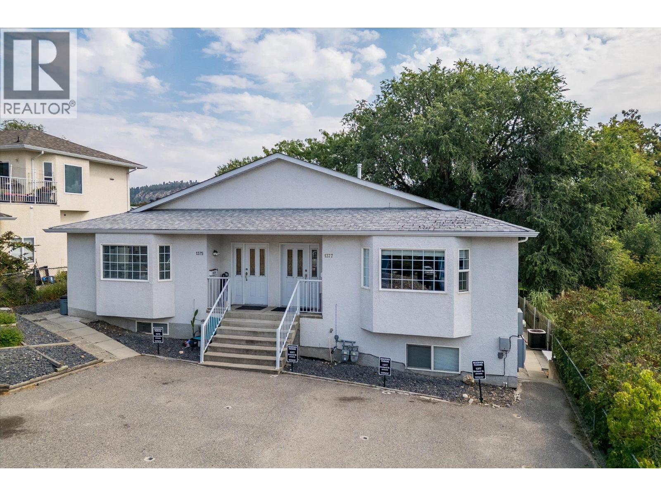
4611 Gordon Dr
4611 Gordon Dr
Highlights
Description
- Home value ($/Sqft)$617/Sqft
- Time on Houseful165 days
- Property typeSingle family
- Neighbourhood
- Median school Score
- Lot size9,148 Sqft
- Year built1970
- Mortgage payment
An exceptional investment and possible re-development opportunity awaits in one of Kelowna’s most sought-after locations—Lower Mission. Whether you're an investor looking for future development potential or a family seeking a home with revenue-generating options, this property has it all. this updated 4-bedroom, Three-bathroom home is move-in ready! this home offers both convenience and charm. The main level features a spacious kitchen with ample cabinet and counter space, a dining room, a bright living room, two bedrooms, and a full bathroom. The lower level boasts a cozy family room with 2 bedrooms, a stunning updated 2 bathrooms, plus a craft/laundry area and a back entrance. Possible to make a basement suite. Outdoor with a large deck, a fenced area, RV parking (id:55581)
Home overview
- Cooling Central air conditioning
- Heat type Forced air
- Sewer/ septic Municipal sewage system
- # total stories 2
- Roof Unknown
- Fencing Fence
- # parking spaces 4
- # full baths 2
- # half baths 1
- # total bathrooms 3.0
- # of above grade bedrooms 4
- Community features Family oriented, pets allowed, rentals allowed
- Subdivision Lower mission
- View Mountain view, view (panoramic)
- Zoning description Unknown
- Lot desc Level
- Lot dimensions 0.21
- Lot size (acres) 0.21
- Building size 1945
- Listing # 10339968
- Property sub type Single family residence
- Status Active
- Partial bathroom Measurements not available
Level: Basement - Laundry 2.159m X 3.048m
Level: Basement - Primary bedroom 3.454m X 3.124m
Level: Basement - Full bathroom Measurements not available
Level: Basement - Bedroom 3.48m X 3.683m
Level: Basement - Family room 4.623m X 3.912m
Level: Basement - Other 2.438m X 2.743m
Level: Main - Kitchen 3.124m X 3.048m
Level: Main - Living room 3.683m X 4.674m
Level: Main - Dining room 3.073m X 2.743m
Level: Main - Primary bedroom 3.734m X 3.353m
Level: Main - Full bathroom Measurements not available
Level: Main - Bedroom 3.48m X 3.048m
Level: Main
- Listing source url Https://www.realtor.ca/real-estate/28083576/4611-gordon-drive-kelowna-lower-mission
- Listing type identifier Idx

$-3,200
/ Month

