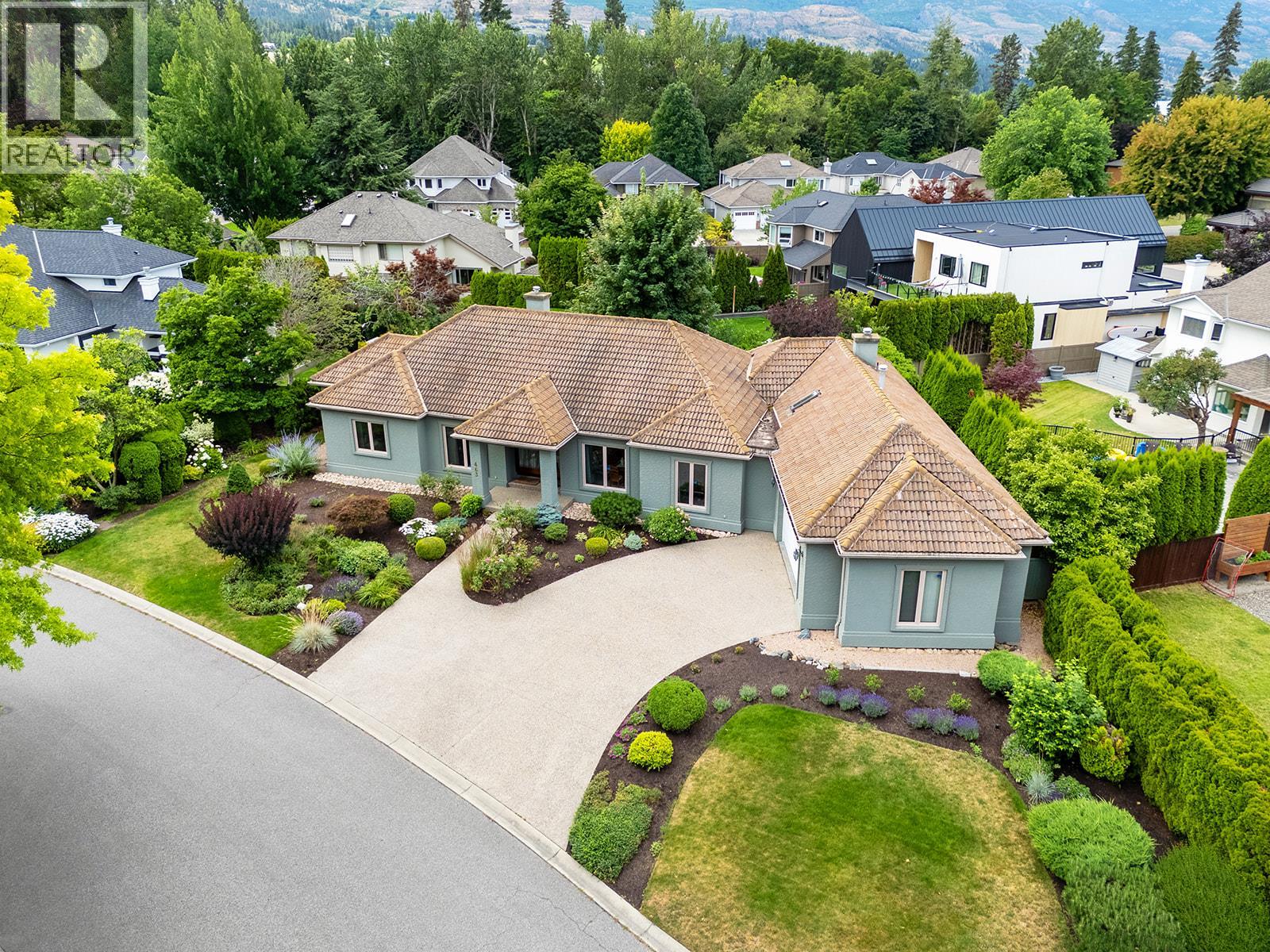
463 Carona Cres
463 Carona Cres
Highlights
Description
- Home value ($/Sqft)$647/Sqft
- Time on Houseful89 days
- Property typeSingle family
- StyleRanch
- Neighbourhood
- Median school Score
- Lot size0.30 Acre
- Year built1994
- Garage spaces2
- Mortgage payment
Welcome to 463 Carona Crescent, nestled in Kelowna’s sought-after Lower Mission neighbourhood. Offering one-level living at its finest, this elegant and well-maintained 3-bedroom home offers spacious and functional living across approx. 2472 sqft. At the heart of the home is the formal living room with vaulted ceilings, bright windows, a gas fireplace and patio access. The formal dining room sits just off the kitchen, ideal for entertaining guests or enjoying family meals. The kitchen features classic cherry wood cabinetry, a 3-year-old induction cooktop, and Miele wall oven. The kitchen opens to a dining area and family room, complete with its own gas fireplace and is open to the breakfast area with sliding glass doors to the patio. Enjoy a private and spacious primary bedroom with ensuite including a shower and tub. With two additional bedrooms, one with its own ensuite, there's room for everyone. Additional home features include marble and carpet flooring, tile roof, double-car garage, and a private and spacious backyard perfect for relaxing. Don’t miss this opportunity to own a classic home with both formal and casual living spaces, in the Lower Mission, one of Kelowna’s most desirable communities, close to schools, beaches, shopping, and more. (id:63267)
Home overview
- Cooling Central air conditioning
- Heat source Other
- Heat type Other
- Sewer/ septic Municipal sewage system
- # total stories 1
- Roof Unknown
- # garage spaces 2
- # parking spaces 6
- Has garage (y/n) Yes
- # full baths 3
- # total bathrooms 3.0
- # of above grade bedrooms 3
- Has fireplace (y/n) Yes
- Community features Family oriented
- Subdivision Lower mission
- Zoning description Unknown
- Directions 2142050
- Lot dimensions 0.3
- Lot size (acres) 0.3
- Building size 2472
- Listing # 10357145
- Property sub type Single family residence
- Status Active
- Dining room 2.921m X 5.105m
Level: Main - Full ensuite bathroom 4.267m X 3.2m
Level: Main - Family room 4.47m X 6.121m
Level: Main - Bedroom 3.48m X 3.785m
Level: Main - Full ensuite bathroom 3.2m X 2.21m
Level: Main - Laundry 4.801m X 4.724m
Level: Main - Primary bedroom 4.877m X 5.334m
Level: Main - Bedroom 3.658m X 4.47m
Level: Main - Bathroom (# of pieces - 3) 2.489m X 3.734m
Level: Main - Kitchen 4.597m X 3.708m
Level: Main - Dining room 3.531m X 3.835m
Level: Main - Living room 4.597m X 3.302m
Level: Main
- Listing source url Https://www.realtor.ca/real-estate/28650379/463-carona-crescent-kelowna-lower-mission
- Listing type identifier Idx

$-4,267
/ Month












