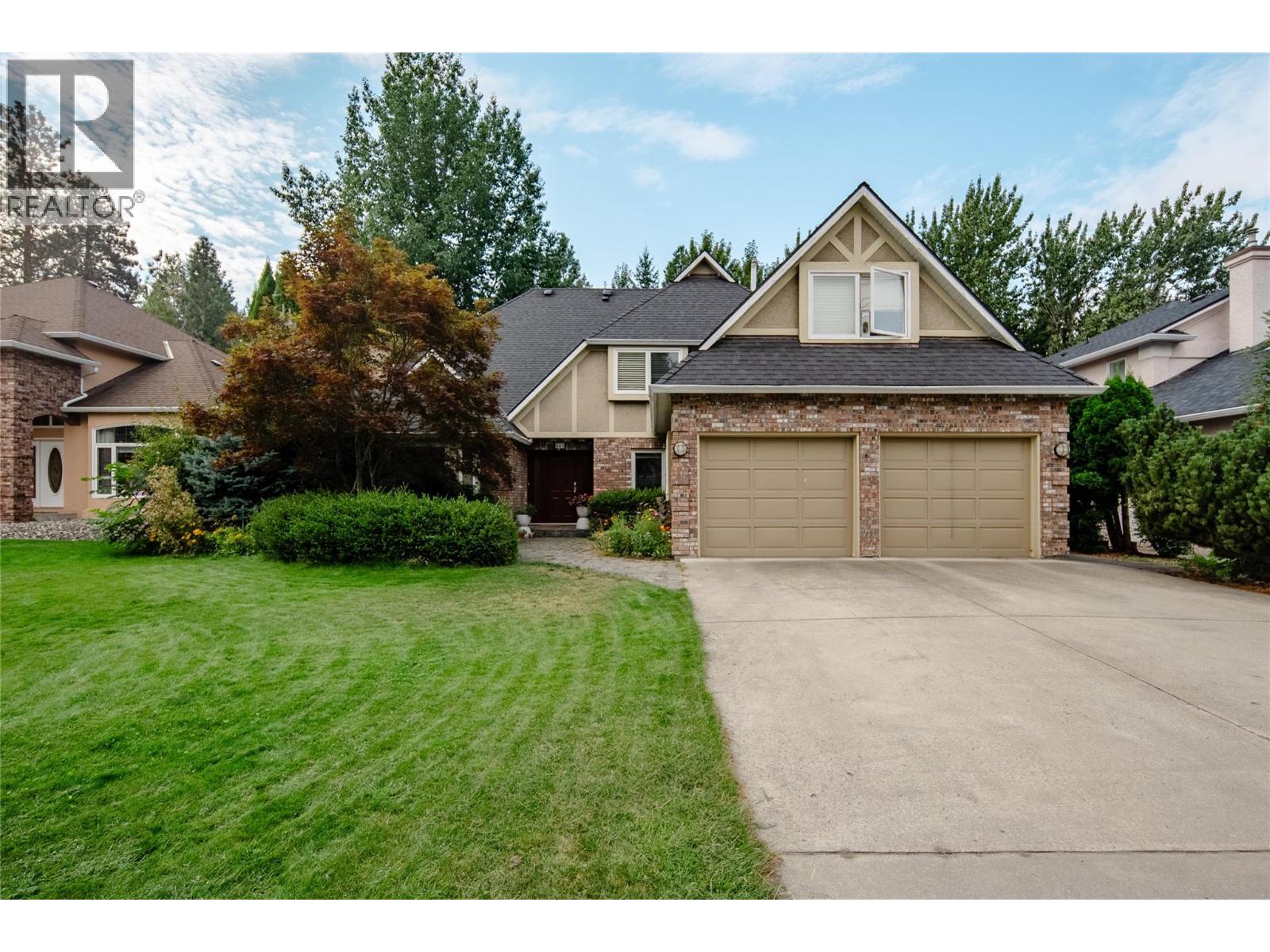
Highlights
Description
- Home value ($/Sqft)$534/Sqft
- Time on Houseful48 days
- Property typeSingle family
- Neighbourhood
- Median school Score
- Lot size10,454 Sqft
- Year built1992
- Garage spaces2
- Mortgage payment
Beautiful, private 0.24-acre yard on treed property backing onto Bellevue Creek with a saltwater pool, hot tub, pergola, outdoor gas fireplace, and multiple patios/decks. Inside, the granite kitchen with stainless appliances opens to a family room with gas fireplace and direct yard access. Formal living and dining with French doors extend the entertaining space. Main floor also offers a bedroom/office, full bath, and mudroom with laundry chute. Upstairs are 4 bedrooms plus a bonus room (or 5th bed). The primary retreat overlooks the yard with private deck, walk-in closet, and ensuite with heated floors, soaker tub, and separate shower. Updated roof, furnace, A/C, hot water tank, granite counters, appliances, and fresh paint. All this just a short walk to beaches, restaurants, shops, schools, and more! (id:63267)
Home overview
- Cooling Central air conditioning
- Heat type Forced air, see remarks
- Has pool (y/n) Yes
- Sewer/ septic Municipal sewage system
- # total stories 2
- Roof Unknown
- Fencing Fence
- # garage spaces 2
- # parking spaces 4
- Has garage (y/n) Yes
- # full baths 3
- # total bathrooms 3.0
- # of above grade bedrooms 5
- Flooring Carpeted, hardwood, linoleum
- Has fireplace (y/n) Yes
- Community features Family oriented
- Subdivision Lower mission
- View Mountain view
- Zoning description Unknown
- Directions 2136714
- Lot desc Landscaped, level, underground sprinkler
- Lot dimensions 0.24
- Lot size (acres) 0.24
- Building size 3180
- Listing # 10360513
- Property sub type Single family residence
- Status Active
- Primary bedroom 3.962m X 3.81m
Level: 2nd - Bedroom 4.115m X 3.962m
Level: 2nd - Games room 3.454m X 5.385m
Level: 2nd - Ensuite bathroom (# of pieces - 4) Measurements not available
Level: 2nd - Bedroom 3.048m X 4.115m
Level: 2nd - Bedroom 3.683m X 4.115m
Level: 2nd - Bathroom (# of pieces - 4) Measurements not available
Level: 2nd - Kitchen 2.794m X 3.531m
Level: Main - Dining nook 2.565m X 4.242m
Level: Main - Other 6.274m X 6.553m
Level: Main - Laundry 3.378m X 2.997m
Level: Main - Bathroom (# of pieces - 3) Measurements not available
Level: Main - Living room 3.962m X 6.223m
Level: Main - Dining room 3.404m X 4.369m
Level: Main - Family room 6.198m X 4.166m
Level: Main - Utility 1.118m X 1.651m
Level: Main - Bedroom 2.921m X 3.429m
Level: Main
- Listing source url Https://www.realtor.ca/real-estate/28802016/463-cascia-drive-kelowna-lower-mission
- Listing type identifier Idx

$-4,531
/ Month











