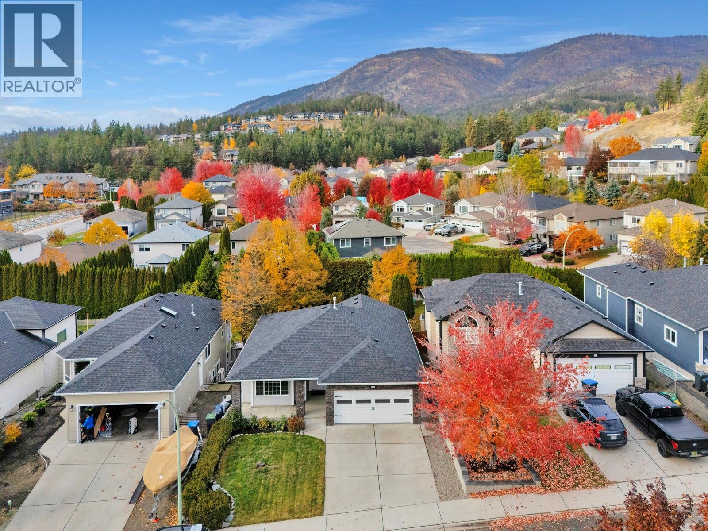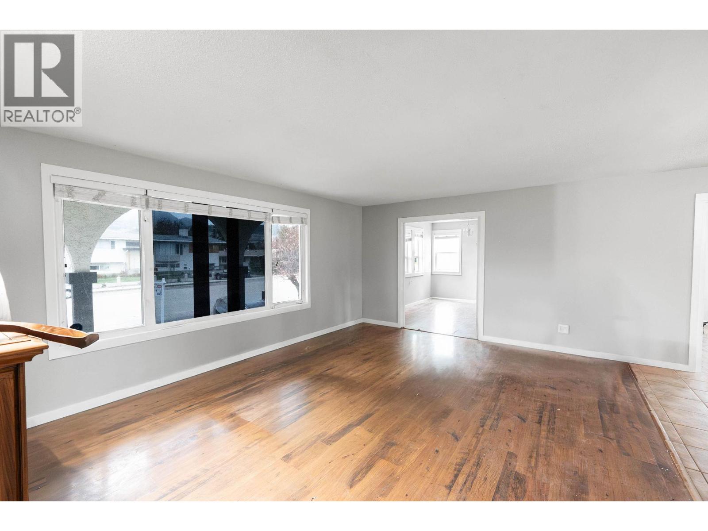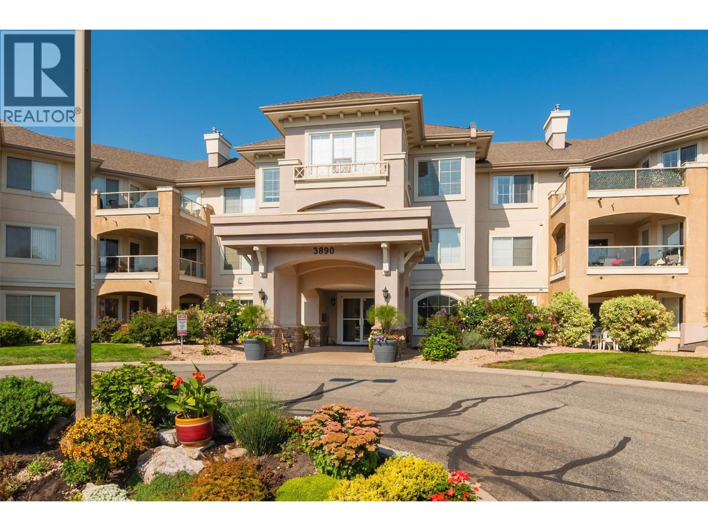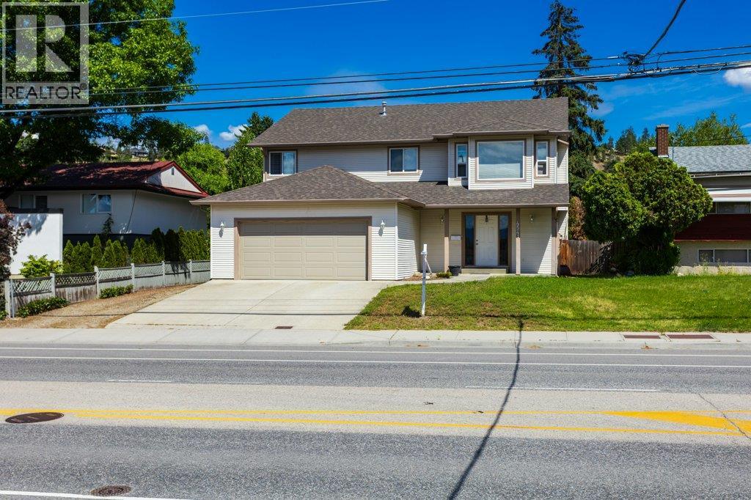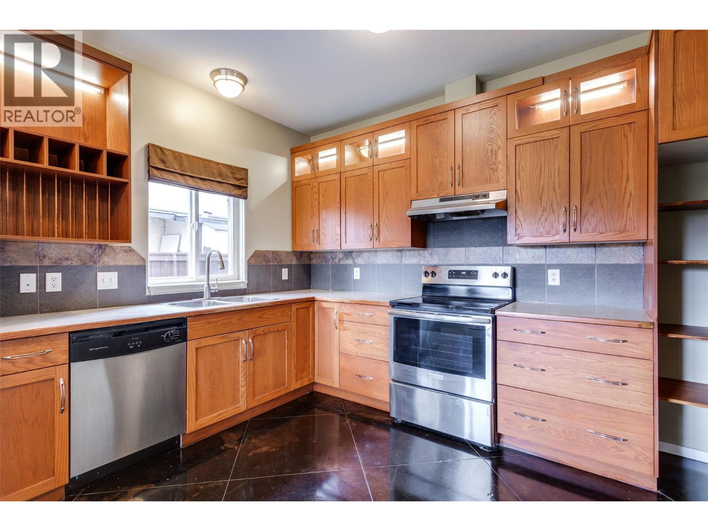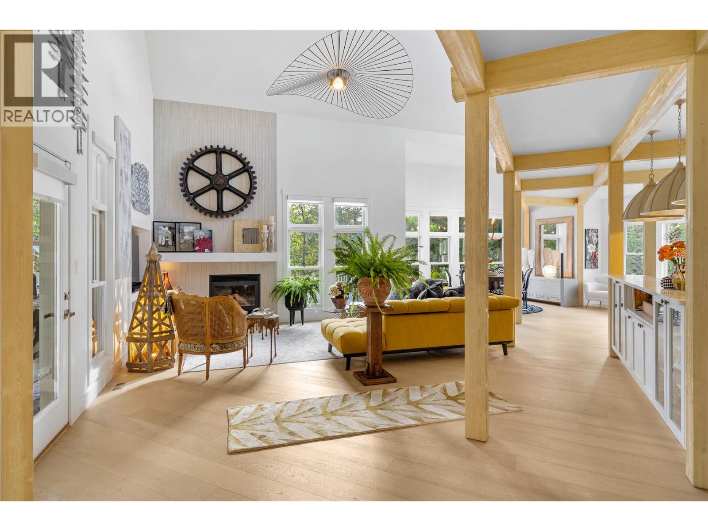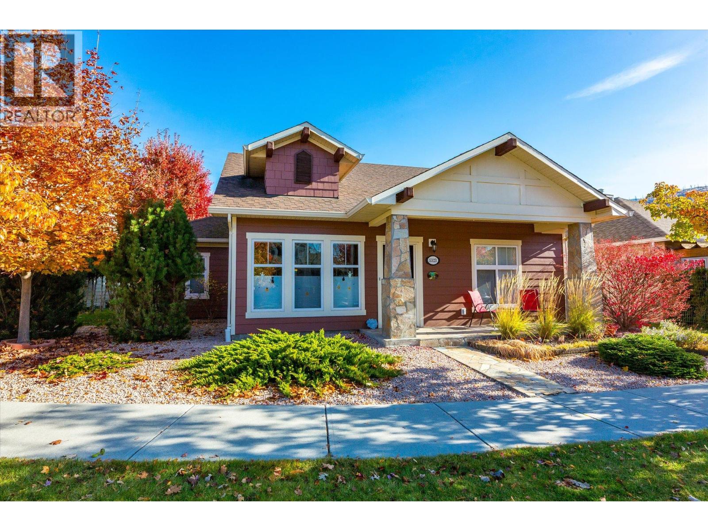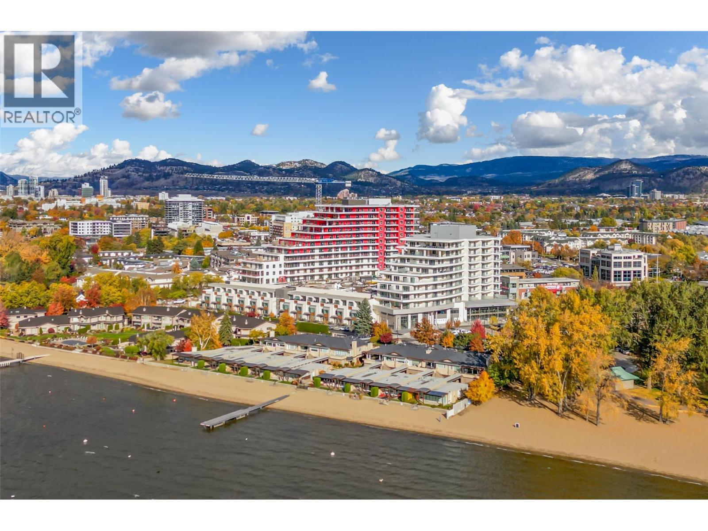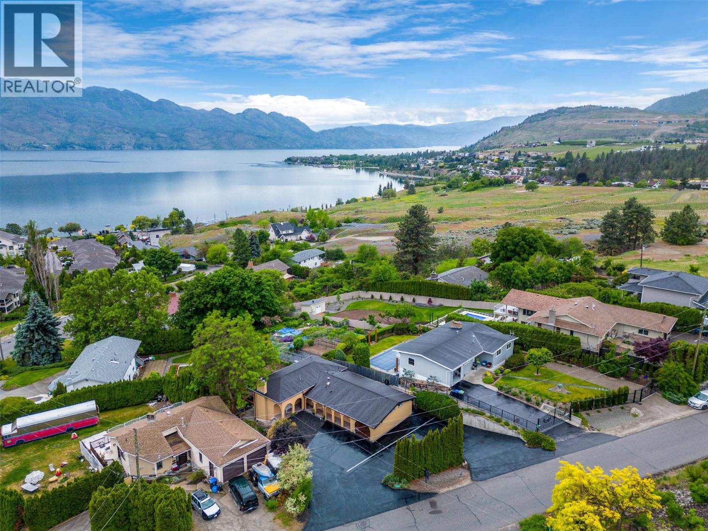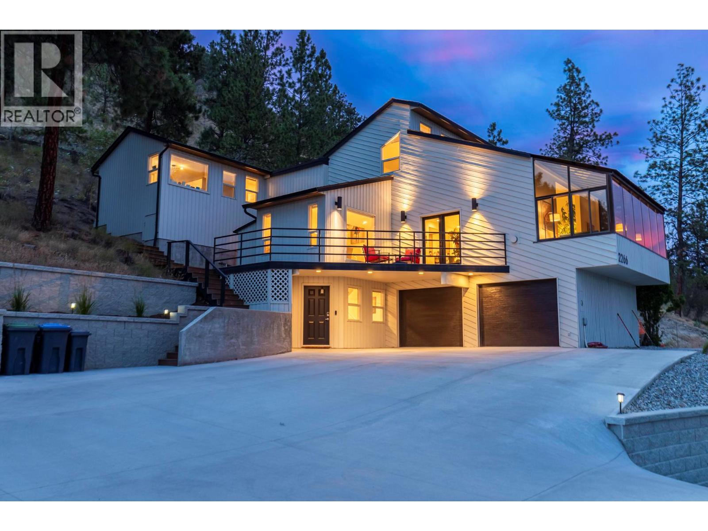
Highlights
Description
- Home value ($/Sqft)$434/Sqft
- Time on Houseful16 days
- Property typeSingle family
- StyleSplit level entry
- Neighbourhood
- Median school Score
- Lot size4,792 Sqft
- Year built2024
- Garage spaces2
- Mortgage payment
Experience contemporary luxury in this stunning new build home designed with style, comfort, and functionality in mind. Featuring 4 spacious bedrooms plus a 2-bedroom suite with a separate entrance, this home offers exceptional versatility for extended family or rental opportunities. With 4 elegant bathrooms, a two-car garage, and large windows flooding the space with natural light, every detail has been thoughtfully crafted. Enjoy seamless indoor-outdoor living with a two-way pass-through kitchen window to the backyard—perfect for entertaining and alfresco dining. The chef-inspired kitchen showcases stainless steel appliances, modern finishes, and ample workspace. Relax in the open-concept living area complete with an electric fireplace and a built-in sound system throughout the home. Step out to your third-floor deck overlooking the creek and green space, or unwind by the in-ground pool in your private backyard oasis. This home truly embodies modern design and refined living at its best. (id:63267)
Home overview
- Cooling Central air conditioning
- Heat type Forced air, see remarks
- Has pool (y/n) Yes
- Sewer/ septic Municipal sewage system
- # total stories 3
- Roof Unknown
- # garage spaces 2
- # parking spaces 2
- Has garage (y/n) Yes
- # full baths 4
- # total bathrooms 4.0
- # of above grade bedrooms 6
- Flooring Tile, vinyl
- Has fireplace (y/n) Yes
- Community features Family oriented
- Subdivision Lower mission
- Zoning description Unknown
- Directions 1986471
- Lot desc Level
- Lot dimensions 0.11
- Lot size (acres) 0.11
- Building size 4375
- Listing # 10366039
- Property sub type Single family residence
- Status Active
- Full ensuite bathroom 3.607m X 3.226m
Level: 2nd - Laundry 3.15m X 2.108m
Level: 2nd - Laundry 1.981m X 1.041m
Level: 2nd - Other 4.14m X 1.981m
Level: 2nd - Utility 3.607m X 1.88m
Level: 2nd - Bedroom 3.378m X 4.242m
Level: 2nd - Bathroom (# of pieces - 4) 3.378m X 1.702m
Level: 2nd - Living room 4.242m X 4.674m
Level: 2nd - Bedroom 3.353m X 4.064m
Level: 2nd - Kitchen 6.706m X 2.362m
Level: 2nd - Other 3.353m X 2.388m
Level: 2nd - Primary bedroom 4.699m X 7.214m
Level: 2nd - Bedroom 3.327m X 3.658m
Level: 3rd - Other 5.258m X 4.928m
Level: 3rd - Other 1.524m X 3.15m
Level: 3rd - Bathroom (# of pieces - 4) 1.727m X 3.556m
Level: 3rd - Bedroom 3.327m X 3.886m
Level: 3rd - Recreational room 8.433m X 7.671m
Level: 3rd - Bedroom 3.505m X 5.359m
Level: 3rd - Other 7.671m X 6.985m
Level: Main
- Listing source url Https://www.realtor.ca/real-estate/28999280/4630-mcclure-road-kelowna-lower-mission
- Listing type identifier Idx

$-5,067
/ Month



