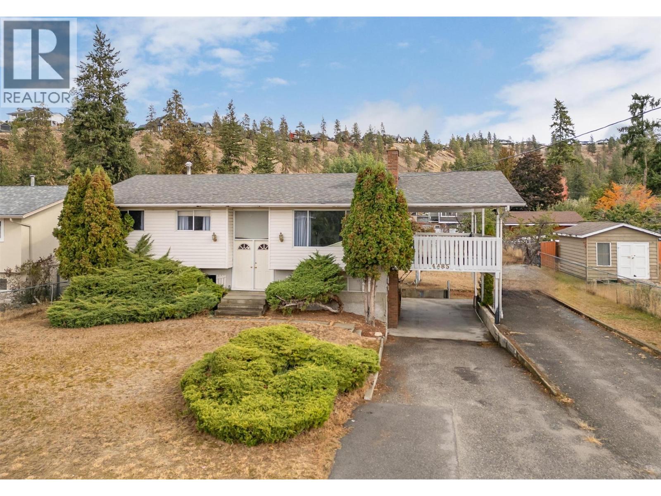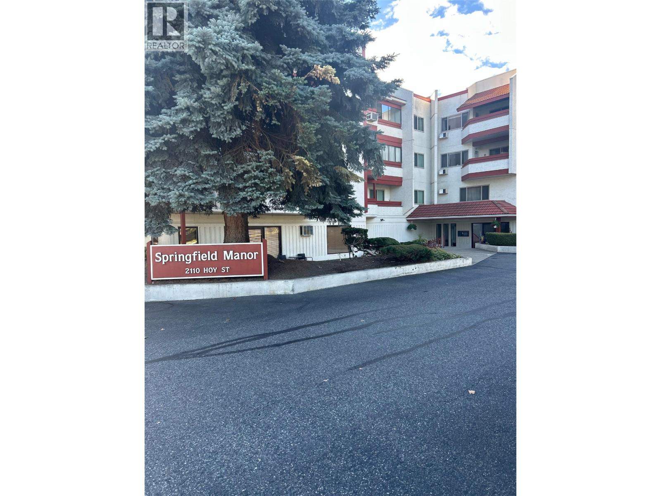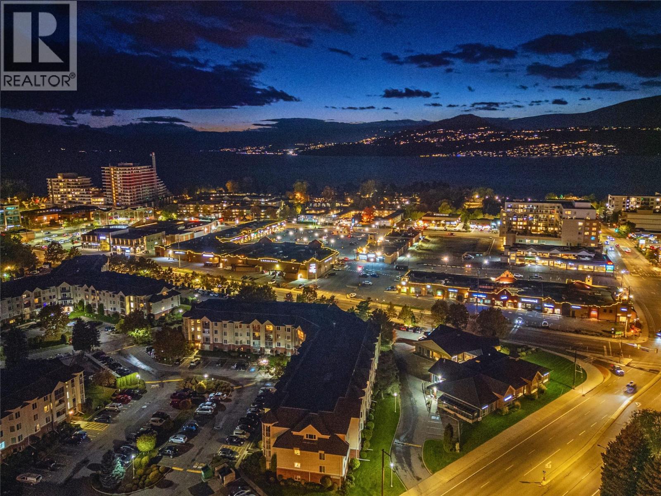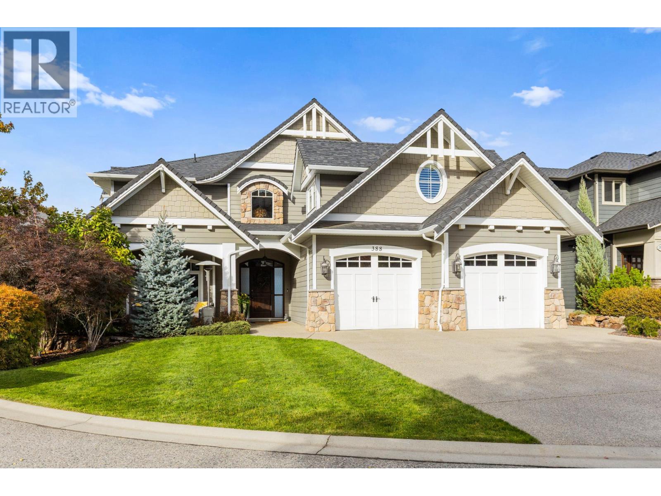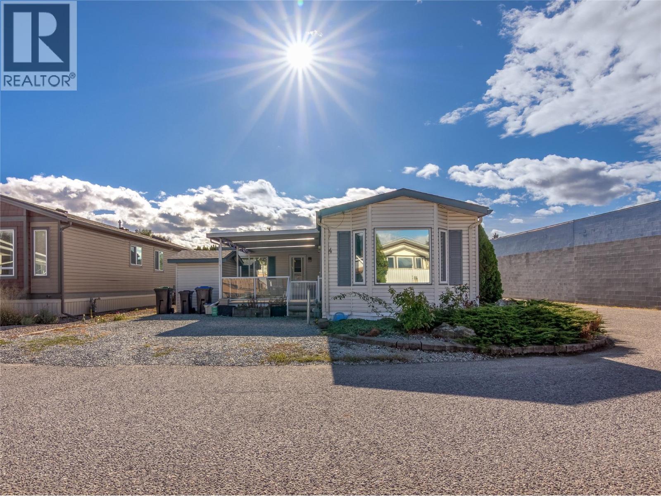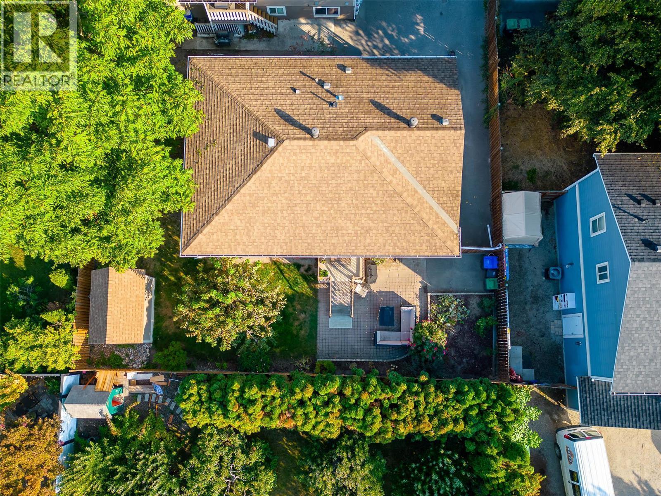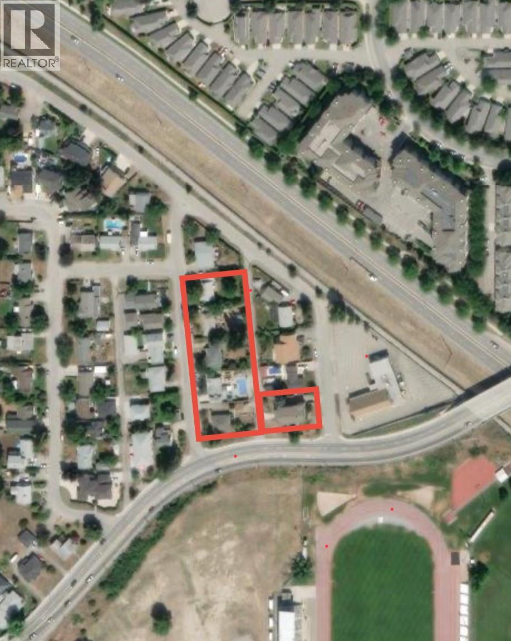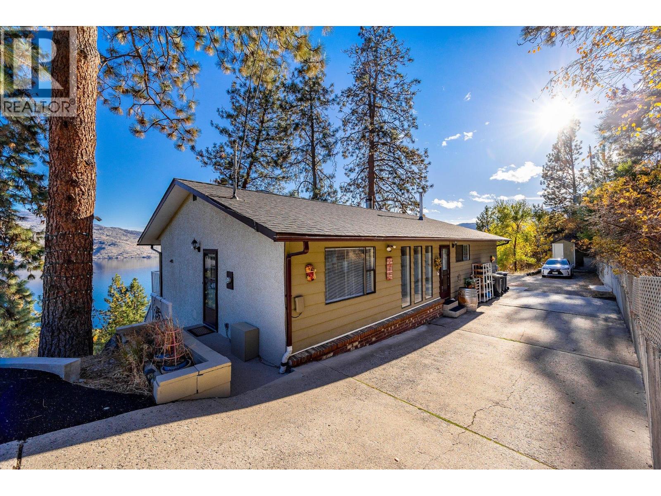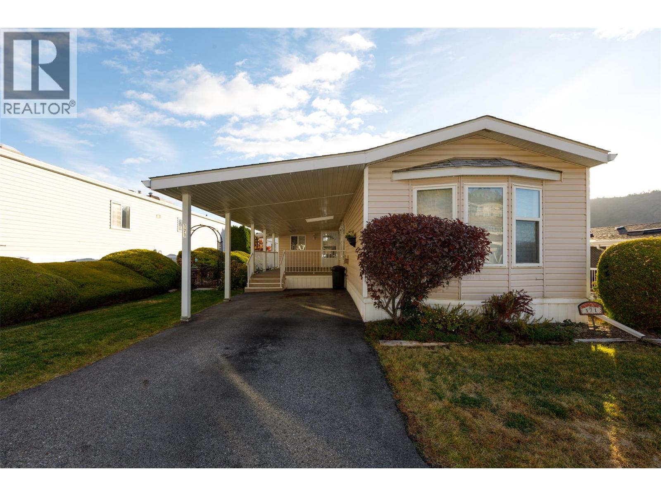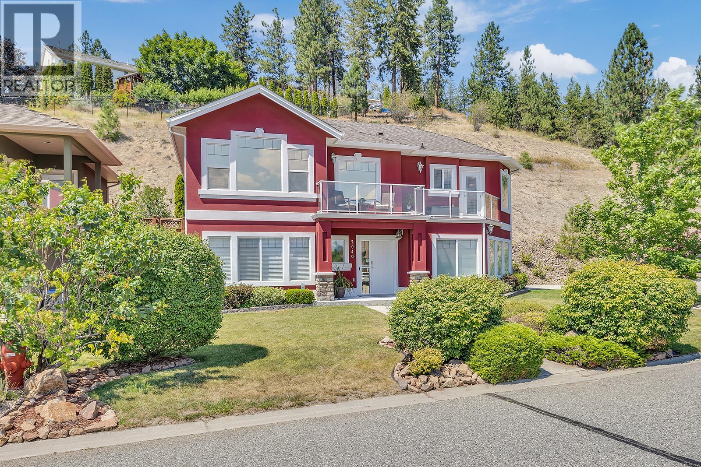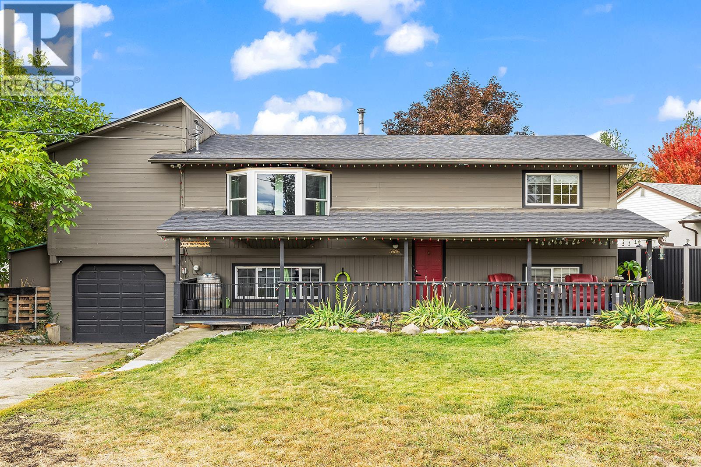- Houseful
- BC
- Kelowna
- Chute Lake
- 465 Swan Dr
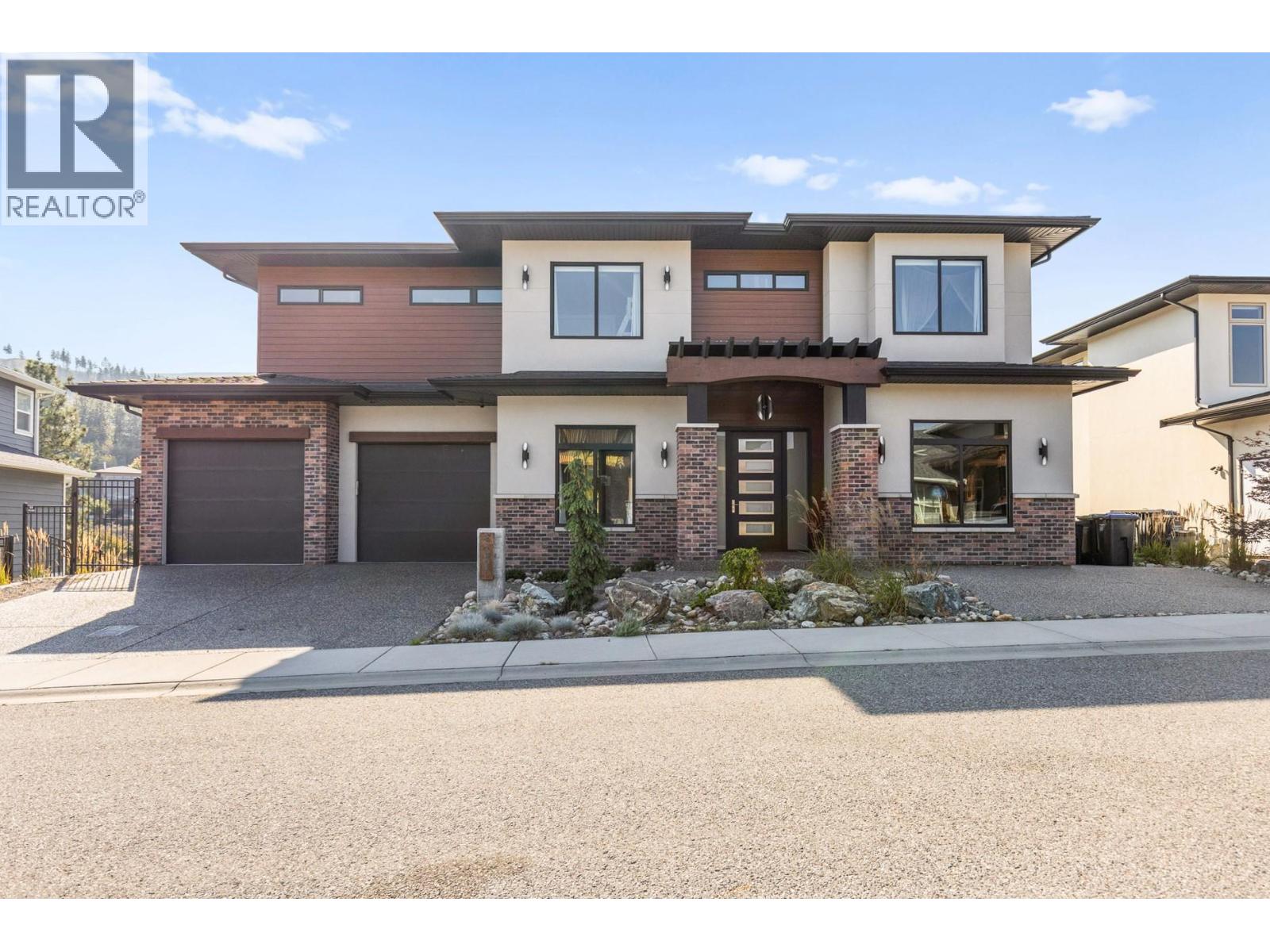
Highlights
Description
- Home value ($/Sqft)$436/Sqft
- Time on Houseful22 days
- Property typeSingle family
- Neighbourhood
- Median school Score
- Lot size7,841 Sqft
- Year built2020
- Garage spaces2
- Mortgage payment
Welcome to a 4,469 sq ft, 5 bedroom family home with suite potential. The home embodies the best of Okanagan living, backing onto a natural ravine that brings privacy, wildlife, and a true four-season connection to nature. From spring blossoms to lush summer greenery, fiery autumn colours, and serene snow-covered trails, your backyard is your connection to the all of the Okanagan’s beauty. The main floor offers bright, open living with a chefs kitchen with pot filler, dining, and family room designed for everyday comfort and gatherings. Upstairs, 3 bedrooms provide great layout for families, while the spacious primary suite overlooks the treetops for a peaceful retreat. The lower level comes with a large recreation room, a guest bedroom and bathroom. Additionally, its roughed-in and plumbed for a legal suite, with a separate entrance already in place, offering future development options for rental income or multi-generational living. Outdoors, the yard is family-friendly and zero maintenance comes with a fiberglass pool with auto safety cover, a hot tub and turf lawn space that is framed by the ravine’s greenery to enjoy the changing seasons. With schools, parks, and community amenities just minutes away, this home blends nature and convenience in one exceptional package. Whether hosting summer barbecues, exploring nearby trails, or cozying up by the linear fire place indoors, this property is designed for families who value both lifestyle and opportunity. (id:63267)
Home overview
- Cooling Central air conditioning
- Heat type In floor heating, forced air, see remarks
- Has pool (y/n) Yes
- Sewer/ septic Municipal sewage system
- # total stories 3
- Roof Unknown
- Fencing Fence
- # garage spaces 2
- # parking spaces 2
- Has garage (y/n) Yes
- # full baths 3
- # half baths 1
- # total bathrooms 4.0
- # of above grade bedrooms 5
- Flooring Ceramic tile, hardwood, vinyl
- Has fireplace (y/n) Yes
- Community features Family oriented
- Subdivision Upper mission
- View City view, lake view, mountain view, valley view
- Zoning description Unknown
- Lot desc Landscaped, underground sprinkler
- Lot dimensions 0.18
- Lot size (acres) 0.18
- Building size 4469
- Listing # 10364374
- Property sub type Single family residence
- Status Active
- Bedroom 3.632m X 3.734m
Level: 2nd - Other 2.946m X 2.743m
Level: 2nd - Primary bedroom 4.216m X 5.055m
Level: 2nd - Bathroom (# of pieces - 4) 3.073m X 1.727m
Level: 2nd - Bedroom 3.327m X 3.277m
Level: 2nd - Ensuite bathroom (# of pieces - 5) 6.045m X 5.055m
Level: 2nd - Bedroom 3.505m X 5.512m
Level: Lower - Bedroom 6.629m X 7.188m
Level: Lower - Recreational room 8.738m X 9.144m
Level: Lower - Utility 3.277m X 1.6m
Level: Lower - Bathroom (# of pieces - 3) 2.667m X 2.616m
Level: Lower - Foyer 2.718m X 2.997m
Level: Main - Dining room 3.607m X 2.896m
Level: Main - Laundry 3.327m X 3.759m
Level: Main - Other 6.833m X 7.595m
Level: Main - Living room 5.156m X 5.791m
Level: Main - Kitchen 6.782m X 4.293m
Level: Main - Pantry 1.499m X 1.219m
Level: Main - Office 3.632m X 3.429m
Level: Main - Bathroom (# of pieces - 2) 1.854m X 2.235m
Level: Main
- Listing source url Https://www.realtor.ca/real-estate/28934684/465-swan-drive-kelowna-upper-mission
- Listing type identifier Idx

$-5,200
/ Month

