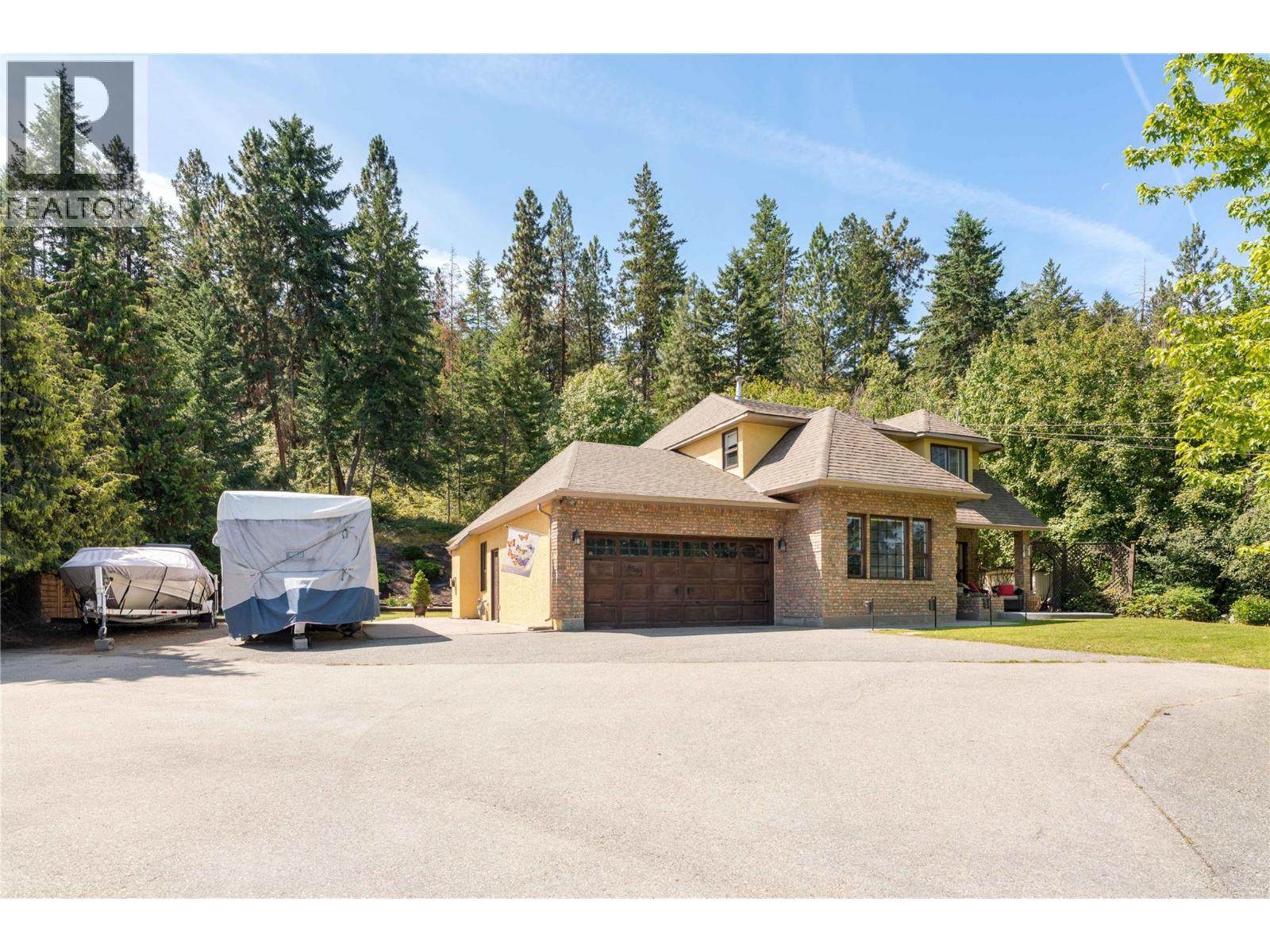
Highlights
Description
- Home value ($/Sqft)$434/Sqft
- Time on Houseful31 days
- Property typeSingle family
- Neighbourhood
- Median school Score
- Lot size0.47 Acre
- Year built1990
- Garage spaces2
- Mortgage payment
Ideally located in the heart of the Lower Mission, this warm & welcoming family home sits on an expansive corner lot surrounded by mature greenery. Exceptionally private & quiet, the property feels like a retreat while being central to everything—schools, beaches, shops & the new Upper Mission Village shopping centre are just minutes away. Inside, the home is light, airy & move-in ready, with oversized windows & skylights flooding the space with natural light. The main level features hardwood flooring throughout & a timeless, functional layout. The classic eat-in kitchen includes granite countertops, a gas range, white cabinetry & a custom pantry hutch. The backyard is a sanctuary of its own—completely private, beautifully treed & designed for year-round enjoyment, complete with a hot tub. Living & dining spaces flow seamlessly, with a versatile den that can easily double as a fourth bedroom, plus a family room & half bath rounding out the main floor. Upstairs, three bedrooms include a generous primary retreat with a walk-in closet & bright ensuite featuring a soaker tub. Ample storage is built-in throughout, including large closets & a full crawl space spanning the home’s footprint. Parking is never a concern here—a massive driveway easily accommodates an RV, boat, or multiple vehicles, in addition to a double garage. This is more than a home—it’s a lifestyle. Whether you’re a first-time buyer, growing family, or savvy investor, this exceptional Lower Mission property offers the rare balance of privacy, convenience & everyday comfort. (id:63267)
Home overview
- Cooling Central air conditioning
- Heat type Forced air
- Sewer/ septic Municipal sewage system
- # total stories 2
- Roof Unknown
- # garage spaces 2
- # parking spaces 10
- Has garage (y/n) Yes
- # full baths 2
- # half baths 1
- # total bathrooms 3.0
- # of above grade bedrooms 4
- Flooring Carpeted, hardwood
- Has fireplace (y/n) Yes
- Community features Family oriented
- Subdivision Lower mission
- Zoning description Unknown
- Lot desc Landscaped, underground sprinkler
- Lot dimensions 0.47
- Lot size (acres) 0.47
- Building size 2370
- Listing # 10363454
- Property sub type Single family residence
- Status Active
- Bedroom 3.531m X 4.242m
Level: 2nd - Full bathroom 2.184m X 2.515m
Level: 2nd - Bedroom 2.718m X 3.658m
Level: 2nd - Primary bedroom 5.715m X 3.759m
Level: 2nd - Full ensuite bathroom 2.845m X 2.819m
Level: 2nd - Dining nook 3.607m X 1.829m
Level: Main - Living room 3.505m X 5.258m
Level: Main - Foyer 2.337m X 4.191m
Level: Main - Dining room 3.531m X 3.937m
Level: Main - Kitchen 5.613m X 3.327m
Level: Main - Partial bathroom 1.626m X 1.448m
Level: Main - Mudroom 2.591m X 1.956m
Level: Main - Bedroom 3.683m X 3.175m
Level: Main - Family room 5.537m X 4.877m
Level: Main
- Listing source url Https://www.realtor.ca/real-estate/28887674/4692-gordon-drive-kelowna-lower-mission
- Listing type identifier Idx

$-2,744
/ Month











